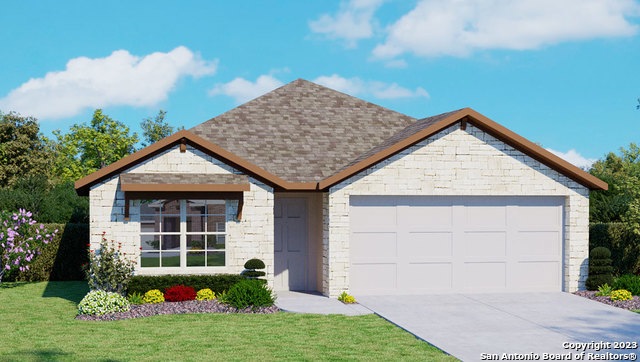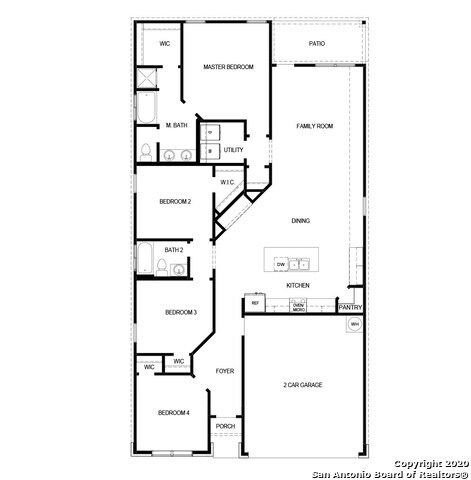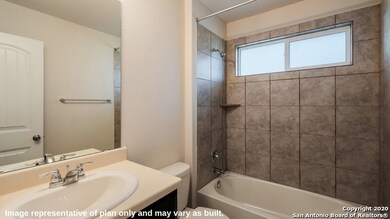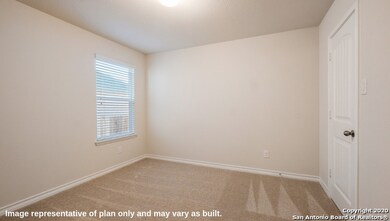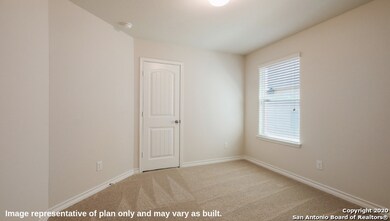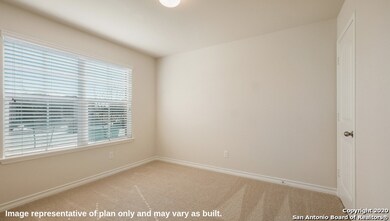
4814 Paluxy Trail San Antonio, TX 78253
Westpointe West NeighborhoodHighlights
- Fishing Pier
- New Construction
- Solid Surface Countertops
- Harlan High School Rated A-
- Clubhouse
- Community Pool
About This Home
As of August 2024The Bryant is a single-story, 1703 square foot, 4-bedroom, 2 bathroom, layout designed to provide you with spacious, open concept living. Welcome guests as they walk through the elongated foyer with decorative nook to the spacious eat-in kitchen. Facing the family room area, the kitchen includes an oversized island, corner pantry with shelving, plenty of cabinet storage, granite countertops, stylish subway tile backsplash, stainless steel appliances, and electric cooking range. The private main bedroom is located at the back of the house and features a relaxing ensuite complete with double vanities, separate tub and walk-in shower, water closet, and spacious walk-in closet. One secondary bedroom is located off the entry and is ideal for an office space. The remaining secondary bedrooms and second full bath are centrally located off the kitchen, and a spacious utility room is conveniently located adjacent to the family room. Additional features include tall 9-foot ceilings, 2-inch faux wood blinds throughout the home, luxury vinyl plank flooring in the entry, family room, kitchen, and dining area, ceramic tile in the bathrooms and utility room, and pre-plumb for water softener loop. You'll enjoy added security in your new home with our Home is Connected features. Using one central hub that talks to all the devices in your home, you can control the lights, thermostat and locks, all from your cellular device. Relax outside on a covered patio (per plan) located off the family room and enjoy full yard landscaping and full yard irrigation.
Home Details
Home Type
- Single Family
Est. Annual Taxes
- $1,166
Year Built
- Built in 2024 | New Construction
Lot Details
- 5,227 Sq Ft Lot
- Fenced
- Sprinkler System
HOA Fees
- $65 Monthly HOA Fees
Home Design
- Brick Exterior Construction
- Slab Foundation
- Radiant Barrier
Interior Spaces
- 1,703 Sq Ft Home
- Property has 1 Level
- Double Pane Windows
- Window Treatments
Kitchen
- Stove
- Ice Maker
- Dishwasher
- Solid Surface Countertops
- Disposal
Flooring
- Carpet
- Ceramic Tile
Bedrooms and Bathrooms
- 4 Bedrooms
- Walk-In Closet
- 2 Full Bathrooms
Laundry
- Laundry Room
- Washer Hookup
Home Security
- Carbon Monoxide Detectors
- Fire and Smoke Detector
Parking
- 2 Car Attached Garage
- Garage Door Opener
Outdoor Features
- Waterfront Park
- Covered patio or porch
Schools
- Cole Elementary School
- Bernal Middle School
- Harlan High School
Utilities
- Central Heating and Cooling System
- SEER Rated 13-15 Air Conditioning Units
- Heating System Uses Natural Gas
- Programmable Thermostat
- High-Efficiency Water Heater
Listing and Financial Details
- Legal Lot and Block 20 / 45
Community Details
Overview
- $1,000 HOA Transfer Fee
- Westpointe HOA
- Built by D.R. HORTON
- Riverstone At Westpointe Subdivision
- Mandatory home owners association
Amenities
- Community Barbecue Grill
- Clubhouse
Recreation
- Fishing Pier
- Tennis Courts
- Community Basketball Court
- Volleyball Courts
- Sport Court
- Community Pool
- Park
- Trails
- Bike Trail
Ownership History
Purchase Details
Home Financials for this Owner
Home Financials are based on the most recent Mortgage that was taken out on this home.Similar Homes in San Antonio, TX
Home Values in the Area
Average Home Value in this Area
Purchase History
| Date | Type | Sale Price | Title Company |
|---|---|---|---|
| Deed | -- | None Listed On Document |
Mortgage History
| Date | Status | Loan Amount | Loan Type |
|---|---|---|---|
| Open | $328,932 | FHA |
Property History
| Date | Event | Price | Change | Sq Ft Price |
|---|---|---|---|---|
| 03/03/2025 03/03/25 | Price Changed | $354,095 | +0.6% | $214 / Sq Ft |
| 01/31/2025 01/31/25 | Price Changed | $352,095 | +0.3% | $213 / Sq Ft |
| 11/01/2024 11/01/24 | For Sale | $351,095 | +3.9% | $213 / Sq Ft |
| 08/27/2024 08/27/24 | Sold | -- | -- | -- |
| 08/14/2024 08/14/24 | Pending | -- | -- | -- |
| 07/03/2024 07/03/24 | Price Changed | $337,950 | -3.3% | $198 / Sq Ft |
| 06/04/2024 06/04/24 | Price Changed | $349,500 | +0.6% | $205 / Sq Ft |
| 05/01/2024 05/01/24 | Price Changed | $347,500 | +0.9% | $204 / Sq Ft |
| 04/30/2024 04/30/24 | For Sale | $344,500 | -- | $202 / Sq Ft |
Tax History Compared to Growth
Tax History
| Year | Tax Paid | Tax Assessment Tax Assessment Total Assessment is a certain percentage of the fair market value that is determined by local assessors to be the total taxable value of land and additions on the property. | Land | Improvement |
|---|---|---|---|---|
| 2023 | $1,166 | $47,500 | $47,500 | -- |
Agents Affiliated with this Home
-
RJ Reyes

Seller's Agent in 2024
RJ Reyes
Keller Williams Heritage
(210) 842-5458
796 in this area
8,948 Total Sales
-
Joshua Arias
J
Buyer's Agent in 2024
Joshua Arias
Bray Real Estate Group- Dallas
(210) 452-6588
1 in this area
33 Total Sales
Map
Source: San Antonio Board of REALTORS®
MLS Number: 1770807
APN: 04388-145-0200
- 5024 Pyrite Canyon
- 5028 Pyrite Canyon
- 5032 Pyrite Canyon
- 4818 Pyrolite Flats
- 5056 Pyrite Canyon
- 4828 Pyrolite Flats
- 4919 Theralite Trail
- 5019 Pyrite Canyon
- 5031 Pyrite Canyon
- 5003 Pyrite Canyon
- 5010 Wichita Pike
- 5014 Wichita Pike
- 5006 Wichita Pike
- 4823 Pyrolite Flats
- 5047 Pyrite Canyon
- 5030 Wichita Pike
- 5002 Wichita Pike
- 5026 Wichita Pike
- 5063 Pyrite Canyon
- 5048 Wichita Pike
