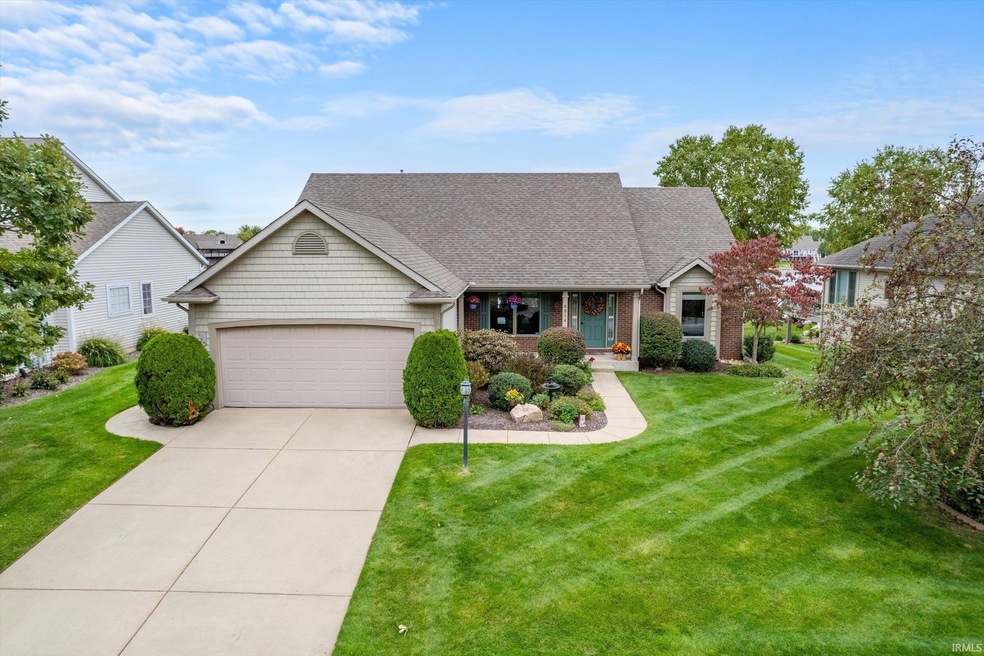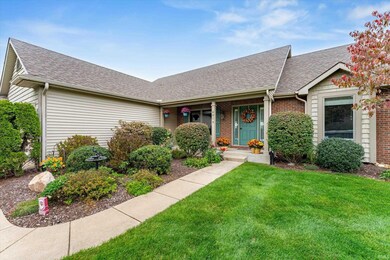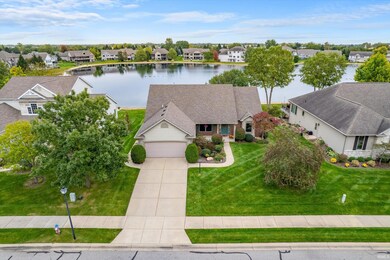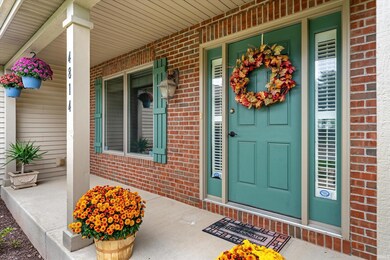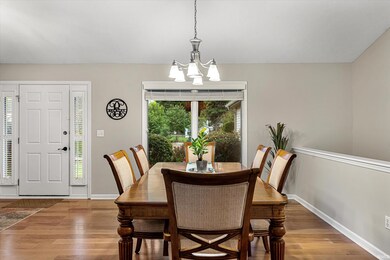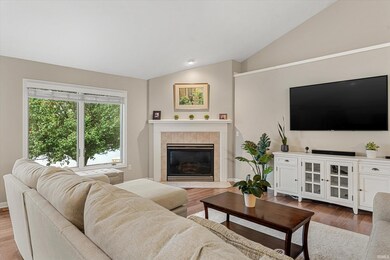
4814 Portside Dr South Bend, IN 46628
Estimated Value: $409,000 - $500,000
Highlights
- Private Beach
- Lake, Pond or Stream
- Great Room
- Waterfront
- Ranch Style House
- Formal Dining Room
About This Home
As of November 2023Welcome home to this beautiful, waterfront, maintenance free villa. Sunlight abounds in the open concept, vaulted ceiling great room with wonderful views of Lake Blackthorn. A gas fireplace will keep you warm on these chilly fall days. The kitchen has nice white cabinetry with under cabinetry lighting, some glass front cabinetry, stainless appliances and a nice eating area. The primary bedroom ensuite is nice sized with vaulted ceilings and the bathroom has a dual vanity with jacuzzi tub, stand up shower and separate water closet. Nice split floor plan with two additional bedrooms and an additional full bath on the other side of the great room. The lower level is ready to be finished and with three look out windows could make for great additional finished space. Outside you will find a nice sized deck to enjoy the beautiful sunsets and also a patio on the lower level (electrical already set up for a future hot tub). Hot water heater- 2022, Radon Mitigation system. wired for a generator. Included with the monthly association dues is lawn care, snow removal, fall clean-up, irrigation (spring and fall and repairs), mulch, and bush trimming. Schedule your showing today!
Last Agent to Sell the Property
Cressy & Everett - South Bend Brokerage Phone: 574-261-4556 Listed on: 10/11/2023

Property Details
Home Type
- Condominium
Est. Annual Taxes
- $3,778
Year Built
- Built in 2004
Lot Details
- Waterfront
- Private Beach
- Irrigation
HOA Fees
- $44 Monthly HOA Fees
Parking
- 2 Car Attached Garage
- Garage Door Opener
Home Design
- Ranch Style House
- Brick Exterior Construction
- Poured Concrete
- Shingle Roof
- Asphalt Roof
- Vinyl Construction Material
Interior Spaces
- Ceiling Fan
- Gas Log Fireplace
- Great Room
- Living Room with Fireplace
- Formal Dining Room
- Home Security System
Kitchen
- Eat-In Kitchen
- Breakfast Bar
- Gas Oven or Range
- Laminate Countertops
- Disposal
Bedrooms and Bathrooms
- 3 Bedrooms
- En-Suite Primary Bedroom
- Walk-In Closet
- 2 Full Bathrooms
- Double Vanity
- Bathtub with Shower
- Separate Shower
Laundry
- Laundry on main level
- Washer and Gas Dryer Hookup
Unfinished Basement
- Basement Fills Entire Space Under The House
- Sump Pump
- 1 Bedroom in Basement
Outdoor Features
- Sun Deck
- Lake, Pond or Stream
Location
- Suburban Location
Schools
- Warren Elementary School
- Dickinson Middle School
- Washington High School
Utilities
- Forced Air Heating and Cooling System
- Heating System Uses Gas
- Generator Hookup
Community Details
- $166 Other Monthly Fees
- Lake Blackthorn Villas Subdivision
Listing and Financial Details
- Assessor Parcel Number 71-03-18-330-007.000-009
Ownership History
Purchase Details
Home Financials for this Owner
Home Financials are based on the most recent Mortgage that was taken out on this home.Purchase Details
Home Financials for this Owner
Home Financials are based on the most recent Mortgage that was taken out on this home.Purchase Details
Home Financials for this Owner
Home Financials are based on the most recent Mortgage that was taken out on this home.Purchase Details
Home Financials for this Owner
Home Financials are based on the most recent Mortgage that was taken out on this home.Similar Homes in South Bend, IN
Home Values in the Area
Average Home Value in this Area
Purchase History
| Date | Buyer | Sale Price | Title Company |
|---|---|---|---|
| Rush Brian | $425,000 | None Listed On Document | |
| Beckley Eric J | $317,000 | None Available | |
| Mccampbell Martha Haren | -- | Fidelity National Title | |
| Guerin Wade | -- | Meridian Title |
Mortgage History
| Date | Status | Borrower | Loan Amount |
|---|---|---|---|
| Previous Owner | Beckley Eric J | $301,150 | |
| Previous Owner | Mccampbell Martha Haren | $231,200 | |
| Previous Owner | Mccampbell Martha Haren | $231,200 | |
| Previous Owner | Guerin Wade | $204,000 | |
| Previous Owner | Brenner George | $193,480 | |
| Previous Owner | Brenner George T | $177,000 | |
| Previous Owner | Brenner George T | $20,000 | |
| Previous Owner | Brenner George L | $194,371 |
Property History
| Date | Event | Price | Change | Sq Ft Price |
|---|---|---|---|---|
| 11/17/2023 11/17/23 | Sold | $425,000 | -2.3% | $231 / Sq Ft |
| 10/22/2023 10/22/23 | Pending | -- | -- | -- |
| 10/16/2023 10/16/23 | For Sale | $435,000 | +37.2% | $237 / Sq Ft |
| 02/17/2021 02/17/21 | Sold | $317,000 | -3.9% | $172 / Sq Ft |
| 01/13/2021 01/13/21 | Pending | -- | -- | -- |
| 12/11/2020 12/11/20 | For Sale | $329,900 | +14.2% | $179 / Sq Ft |
| 01/31/2020 01/31/20 | Sold | $289,000 | -0.3% | $157 / Sq Ft |
| 12/25/2019 12/25/19 | Pending | -- | -- | -- |
| 12/12/2019 12/12/19 | Price Changed | $289,900 | -3.3% | $158 / Sq Ft |
| 11/11/2019 11/11/19 | For Sale | $299,900 | +17.6% | $163 / Sq Ft |
| 06/16/2014 06/16/14 | Sold | $255,000 | 0.0% | $139 / Sq Ft |
| 05/13/2014 05/13/14 | Pending | -- | -- | -- |
| 04/25/2014 04/25/14 | For Sale | $255,000 | -- | $139 / Sq Ft |
Tax History Compared to Growth
Tax History
| Year | Tax Paid | Tax Assessment Tax Assessment Total Assessment is a certain percentage of the fair market value that is determined by local assessors to be the total taxable value of land and additions on the property. | Land | Improvement |
|---|---|---|---|---|
| 2024 | $4,071 | $373,900 | $98,100 | $275,800 |
| 2023 | $4,109 | $336,400 | $98,100 | $238,300 |
| 2022 | $4,109 | $336,400 | $98,100 | $238,300 |
| 2021 | $3,778 | $306,600 | $47,700 | $258,900 |
| 2020 | $3,841 | $311,700 | $43,500 | $268,200 |
| 2019 | $2,972 | $292,900 | $44,200 | $248,700 |
| 2018 | $3,209 | $262,900 | $38,800 | $224,100 |
| 2017 | $3,296 | $257,900 | $38,800 | $219,100 |
| 2016 | $3,401 | $260,400 | $38,800 | $221,600 |
| 2014 | $3,029 | $234,100 | $43,300 | $190,800 |
| 2013 | $3,061 | $236,100 | $43,300 | $192,800 |
Agents Affiliated with this Home
-
Lori Johnston

Seller's Agent in 2023
Lori Johnston
Cressy & Everett - South Bend
(574) 235-7135
149 Total Sales
-
Jan Lazzara

Buyer's Agent in 2023
Jan Lazzara
RE/MAX
(574) 532-8001
388 Total Sales
-
Paul Thurston

Seller's Agent in 2021
Paul Thurston
Open Door Realty, Inc
(574) 993-5858
215 Total Sales
-
Aaron Cowham

Seller's Agent in 2020
Aaron Cowham
Howard Hanna SB Real Estate
(574) 532-8412
270 Total Sales
-
Timothy Vicsik

Buyer's Agent in 2020
Timothy Vicsik
RE/MAX
74 Total Sales
-
K
Seller's Agent in 2014
Karen Roush
RE/MAX
Map
Source: Indiana Regional MLS
MLS Number: 202337902
APN: 71-03-18-330-007.000-009
- 51914 Orange Rd
- 5011 Bow Line Ct
- 4924 Masthead Ct
- 4528 Lake Blackthorn Dr
- 24222 Adams Rd
- 25226 Adams Rd
- 50929 Orange Rd
- 51823 Westwood Forest Dr
- 52530 East Trail
- 52530 Primrose Rd
- 52520 East Trail
- 52572 East Trail
- 52556 East Trail
- 25551 Scent Trail
- 52588 East Trail
- 25556 Scent Trail
- 52579 East Trail
- 25570 Scent Trail
- 52636 East Trail
- 52652 East Trail
- 4814 Portside Dr
- 4804 Portside Dr
- 4822 Portside Dr
- 4746 Portside Dr
- 6719 Blackthorn Harbor Dr
- 4830 Portside Dr
- 4840 Portside Dr
- 4738 Portside Dr
- 6727 Blackthorn Harbor Dr
- 51700 Orange Rd
- 6724 Blackthorn Harbor Dr
- 6716 Blackthorn Harbor Dr
- 6716 Blackthorn Harbor Dr Unit Lot 114
- 4838 Portside Dr
- 6735 Blackthorn Harbor Dr
- 51680 Orange Rd
- 4730 Portside Dr
- 6634 Leeway Dr
- 6634 Leeway Dr Unit 106
- 51570 Orange Rd
