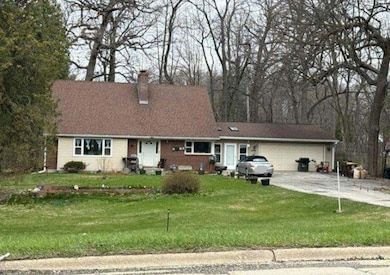
4814 Spring Creek Rd Rockford, IL 61114
Birch Avenue-White Oak NeighborhoodEstimated payment $1,734/month
Total Views
29,891
3
Beds
2.5
Baths
2,261
Sq Ft
$99
Price per Sq Ft
Highlights
- Living Room
- Forced Air Heating and Cooling System
- Family Room
- Laundry Room
- Dining Room
About This Home
This cape cod style single family home offers 3 bedrooms and 2.1 bathrooms with approximately 2261 square feet of living space on a 0.53 acre lot. The foreclosure deed has been recorded, allowing for shorter closing timelines. No Buyer Premium on this property. The buyer has the right to select their own title/closing company. The buyer is responsible for all closing costs in this transaction. It is a criminal offense to trespass on this property. Sold As Is. Seller does not provide survey. Room sizes are estimated and unverified. Xome Auction. *Property not for rent.*
Home Details
Home Type
- Single Family
Est. Annual Taxes
- $6,188
Year Built
- Built in 1953
Lot Details
- 0.49 Acre Lot
- Lot Dimensions are 100x233x100x233
Parking
- 3 Car Garage
Home Design
- Brick Exterior Construction
Interior Spaces
- 2,261 Sq Ft Home
- 1.5-Story Property
- Family Room
- Living Room
- Dining Room
- Basement Fills Entire Space Under The House
- Laundry Room
Bedrooms and Bathrooms
- 3 Bedrooms
- 3 Potential Bedrooms
Utilities
- Forced Air Heating and Cooling System
- Heating System Uses Natural Gas
- Well
Map
Create a Home Valuation Report for This Property
The Home Valuation Report is an in-depth analysis detailing your home's value as well as a comparison with similar homes in the area
Home Values in the Area
Average Home Value in this Area
Tax History
| Year | Tax Paid | Tax Assessment Tax Assessment Total Assessment is a certain percentage of the fair market value that is determined by local assessors to be the total taxable value of land and additions on the property. | Land | Improvement |
|---|---|---|---|---|
| 2024 | $6,461 | $83,608 | $14,282 | $69,326 |
| 2023 | $6,188 | $73,722 | $12,593 | $61,129 |
| 2022 | $6,053 | $65,894 | $11,256 | $54,638 |
| 2021 | $5,180 | $53,803 | $10,321 | $43,482 |
| 2020 | $5,118 | $50,863 | $9,757 | $41,106 |
| 2019 | $5,074 | $48,477 | $9,299 | $39,178 |
| 2018 | $5,086 | $45,686 | $8,764 | $36,922 |
| 2017 | $5,042 | $43,722 | $8,387 | $35,335 |
| 2016 | $4,325 | $42,903 | $8,230 | $34,673 |
| 2015 | $5,092 | $42,903 | $8,230 | $34,673 |
| 2014 | $5,516 | $47,686 | $10,315 | $37,371 |
Source: Public Records
Property History
| Date | Event | Price | Change | Sq Ft Price |
|---|---|---|---|---|
| 05/29/2025 05/29/25 | For Sale | $224,032 | +8.8% | $99 / Sq Ft |
| 09/08/2021 09/08/21 | Sold | $206,000 | 0.0% | $114 / Sq Ft |
| 09/08/2021 09/08/21 | Sold | $206,000 | +3.5% | $114 / Sq Ft |
| 07/20/2021 07/20/21 | Pending | -- | -- | -- |
| 07/20/2021 07/20/21 | Pending | -- | -- | -- |
| 07/06/2021 07/06/21 | For Sale | $199,000 | 0.0% | $110 / Sq Ft |
| 07/02/2021 07/02/21 | For Sale | $199,000 | 0.0% | $110 / Sq Ft |
| 06/17/2021 06/17/21 | Pending | -- | -- | -- |
| 06/17/2021 06/17/21 | For Sale | $199,000 | 0.0% | $110 / Sq Ft |
| 06/14/2021 06/14/21 | Pending | -- | -- | -- |
| 06/10/2021 06/10/21 | For Sale | $199,000 | -- | $110 / Sq Ft |
Source: Midwest Real Estate Data (MRED)
Purchase History
| Date | Type | Sale Price | Title Company |
|---|---|---|---|
| Trustee Deed | -- | None Listed On Document | |
| Warranty Deed | $206,000 | Guyer & Enichen Pc | |
| Warranty Deed | $206,000 | Guyer & Enichen Pc | |
| Deed | $115,000 | -- |
Source: Public Records
Mortgage History
| Date | Status | Loan Amount | Loan Type |
|---|---|---|---|
| Previous Owner | $202,268 | FHA | |
| Previous Owner | $202,268 | FHA |
Source: Public Records
Similar Homes in Rockford, IL
Source: Midwest Real Estate Data (MRED)
MLS Number: 12378263
APN: 12-08-478-037
Nearby Homes
- 2515 Saxon Place
- 2180 Stornway Dr
- 2150 Stornway Dr
- 4965 Crofton Dr
- 4303 Singleton Close
- 5244 Arbutus Rd
- 3309 Sage Dr
- 4113 Eaton Dr
- 5572 Northcliffe Ln Unit 44
- 5634 Northcliffe Ln Unit 30
- 5634 Northcliffe Ln
- 4641 High Point Dr Unit 5
- 2020 Valley Rd
- 5307 Gingeridge Ln
- 4621 High Point #1 Dr Unit 1
- 5087 Wilderness Trail
- 2033 Edgebrook Dr
- 6485 Shiloh
- 4884 Guilford Rd
- 4016 Eaton Dr Unit ID1232695P
- 4406 Crawford Unit B
- 6538 Spring Brook Rd
- 609 Sydney Ave
- 5400 Windsor Rd
- 375 Bienterra Trail
- 4752 E Lawn Dr
- 7010 Forest Glen Dr
- 4815-4860 Creekview Rd
- 7367 Meander Dr
- 1719 Post Ave Unit Upper
- 906 Mcknight Cir
- 307 N London Ave
- 1512 Harlem Blvd Unit Room #4
- 7152 Sue Ln
- 1435 Post Ave
- 3701 Trilling Ave
- 747 N Bell School Rd
- 2908 Charles St Unit B
- 653 Clark Dr

