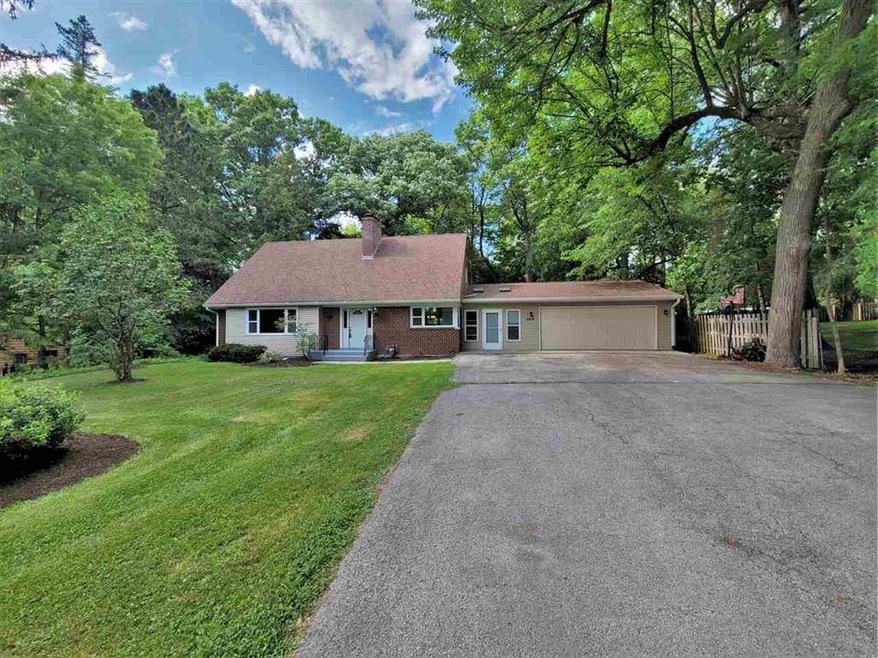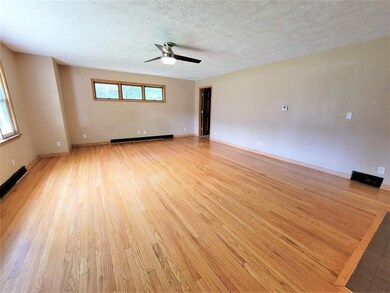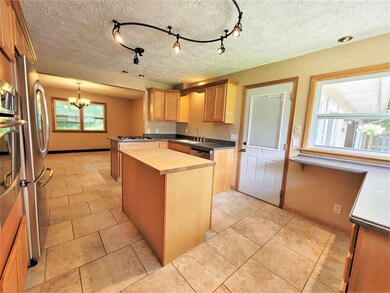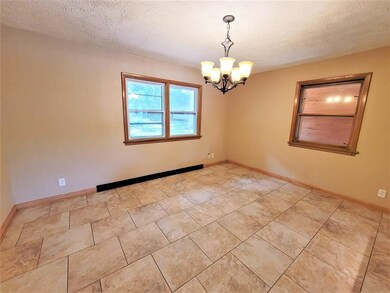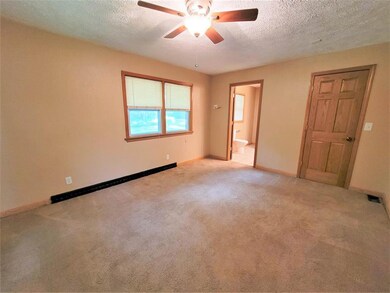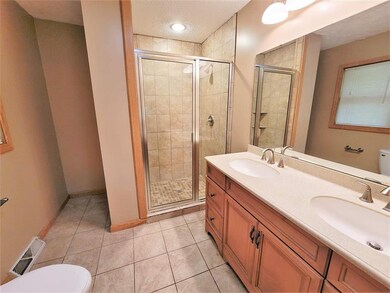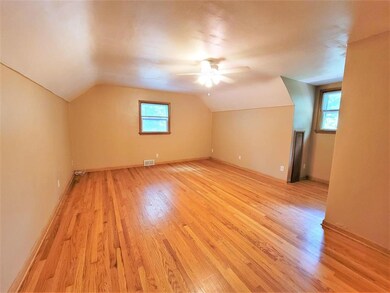
4814 Spring Creek Rd Rockford, IL 61114
Birch Avenue-White Oak NeighborhoodHighlights
- Spa
- 2 Fireplaces
- Skylights
- Main Floor Primary Bedroom
- Fenced Yard
- Brick or Stone Mason
About This Home
As of September 2021You will love this delightful 1.5 story home with plenty of natural charm and spectacular wooded views. This 3-bedroom, 2.5-bathroom home with fresh landscape has a 3-car pass through garage—giving you 2,200 plus sq. ft. of spacious elegance. Inside there are natural wood floors and tile throughout, oak 6 panel doors, and a modern gourmet kitchen with Corian countertops and stainless steel appliances. Imagine cuddling up to a cozy fireplace in the oversized living room with a good book. This stunning home is complimented by a large atrium with skylights and jacuzzi tub that overlooks the surrounding vista and stone patio. All of this situated in a convenient, friendly neighborhood and county taxes. Minutes from the Rock River, shopping, and parks.
Last Agent to Sell the Property
Gambino Realtors License #471004417 Listed on: 06/10/2021
Home Details
Home Type
- Single Family
Est. Annual Taxes
- $5,118
Lot Details
- 0.53 Acre Lot
- Fenced Yard
Home Design
- Brick or Stone Mason
- Shingle Roof
- Rubber Roof
- Siding
Interior Spaces
- 1,809 Sq Ft Home
- 1.5-Story Property
- Skylights
- 2 Fireplaces
- Basement Fills Entire Space Under The House
Kitchen
- <<builtInOvenToken>>
- Stove
- Gas Range
- Dishwasher
- Disposal
Bedrooms and Bathrooms
- 3 Bedrooms
- Primary Bedroom on Main
Parking
- 3 Car Garage
- Driveway
Outdoor Features
- Spa
- Patio
- Shed
Schools
- Spring Creek Elementary School
- Eisenhower Middle School
- Guilford High School
Utilities
- Forced Air Heating and Cooling System
- Heating System Uses Natural Gas
- Well
- Gas Water Heater
- Water Softener
Ownership History
Purchase Details
Purchase Details
Home Financials for this Owner
Home Financials are based on the most recent Mortgage that was taken out on this home.Purchase Details
Home Financials for this Owner
Home Financials are based on the most recent Mortgage that was taken out on this home.Purchase Details
Similar Homes in Rockford, IL
Home Values in the Area
Average Home Value in this Area
Purchase History
| Date | Type | Sale Price | Title Company |
|---|---|---|---|
| Trustee Deed | -- | None Listed On Document | |
| Warranty Deed | $206,000 | Guyer & Enichen Pc | |
| Warranty Deed | $206,000 | Guyer & Enichen Pc | |
| Deed | $115,000 | -- |
Mortgage History
| Date | Status | Loan Amount | Loan Type |
|---|---|---|---|
| Previous Owner | $202,268 | FHA | |
| Previous Owner | $202,268 | FHA |
Property History
| Date | Event | Price | Change | Sq Ft Price |
|---|---|---|---|---|
| 05/29/2025 05/29/25 | For Sale | $224,032 | +8.8% | $99 / Sq Ft |
| 09/08/2021 09/08/21 | Sold | $206,000 | 0.0% | $114 / Sq Ft |
| 09/08/2021 09/08/21 | Sold | $206,000 | +3.5% | $114 / Sq Ft |
| 07/20/2021 07/20/21 | Pending | -- | -- | -- |
| 07/20/2021 07/20/21 | Pending | -- | -- | -- |
| 07/06/2021 07/06/21 | For Sale | $199,000 | 0.0% | $110 / Sq Ft |
| 07/02/2021 07/02/21 | For Sale | $199,000 | 0.0% | $110 / Sq Ft |
| 06/17/2021 06/17/21 | Pending | -- | -- | -- |
| 06/17/2021 06/17/21 | For Sale | $199,000 | 0.0% | $110 / Sq Ft |
| 06/14/2021 06/14/21 | Pending | -- | -- | -- |
| 06/10/2021 06/10/21 | For Sale | $199,000 | -- | $110 / Sq Ft |
Tax History Compared to Growth
Tax History
| Year | Tax Paid | Tax Assessment Tax Assessment Total Assessment is a certain percentage of the fair market value that is determined by local assessors to be the total taxable value of land and additions on the property. | Land | Improvement |
|---|---|---|---|---|
| 2024 | $6,461 | $83,608 | $14,282 | $69,326 |
| 2023 | $6,188 | $73,722 | $12,593 | $61,129 |
| 2022 | $6,053 | $65,894 | $11,256 | $54,638 |
| 2021 | $5,180 | $53,803 | $10,321 | $43,482 |
| 2020 | $5,118 | $50,863 | $9,757 | $41,106 |
| 2019 | $5,074 | $48,477 | $9,299 | $39,178 |
| 2018 | $5,086 | $45,686 | $8,764 | $36,922 |
| 2017 | $5,042 | $43,722 | $8,387 | $35,335 |
| 2016 | $4,325 | $42,903 | $8,230 | $34,673 |
| 2015 | $5,092 | $42,903 | $8,230 | $34,673 |
| 2014 | $5,516 | $47,686 | $10,315 | $37,371 |
Agents Affiliated with this Home
-
Anthony Disano
A
Seller's Agent in 2025
Anthony Disano
Parkvue Realty Corporation
(888) 998-4758
703 Total Sales
-
T
Seller's Agent in 2021
Tina Tendall
Gambino Realtors Home Builders
-
J
Buyer's Agent in 2021
Jose-Luis Miranda
RE/MAX
-
NON-NWIAR Member
N
Buyer's Agent in 2021
NON-NWIAR Member
NorthWest Illinois Alliance of REALTORS®
Map
Source: NorthWest Illinois Alliance of REALTORS®
MLS Number: 202102911
APN: 12-08-478-037
- 5066 Welsh Rd
- 2150 Stornway Dr
- 2501 Spring Brook Ave
- 4691 Brougham Dr
- 4303 Singleton Close
- 1928 Spring Brook Ave
- 5357 Winding Creek Dr
- 3309 Sage Dr
- 4113 Eaton Dr
- 4117 Tallwood Ave
- 2933 Northcliffe Ct
- 5631 Northcliffe Ln Unit 60
- 3429 Sage Dr
- 4809 Cayuga Rd
- 5307 Gingeridge Ln
- 2020 Edgebrook Dr
- 5087 Wilderness Trail
- 5918 Sandringham Ln
