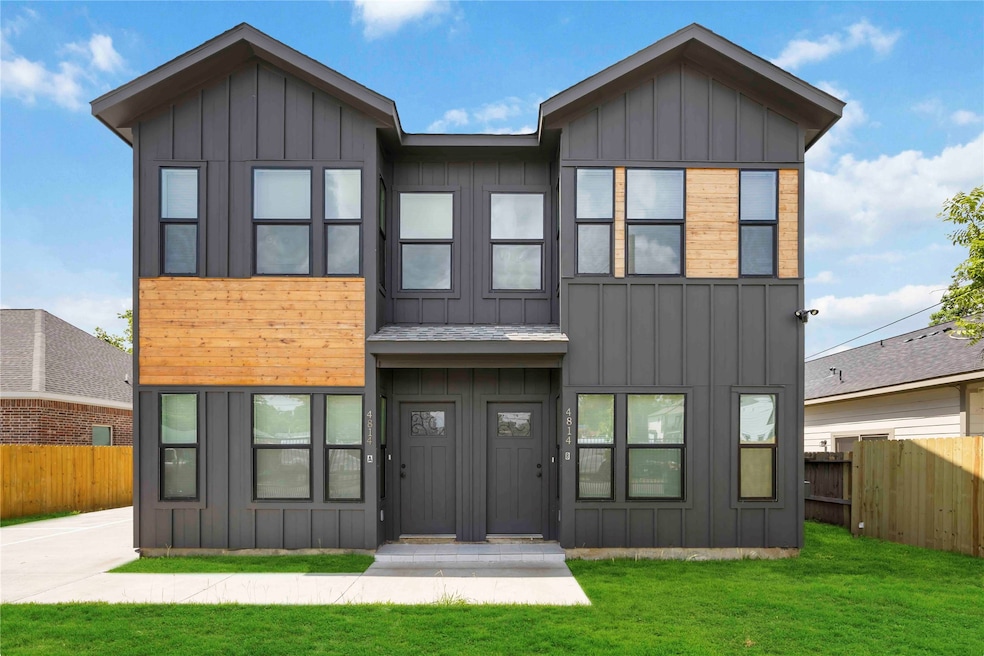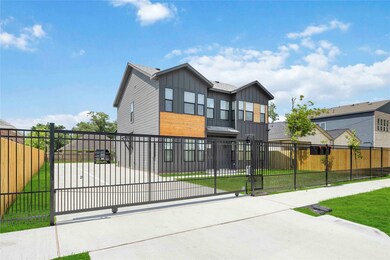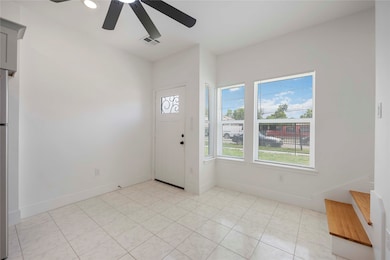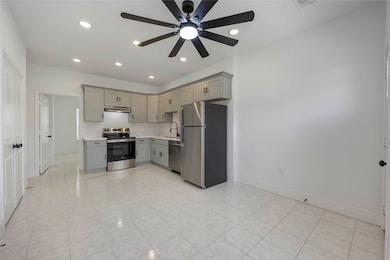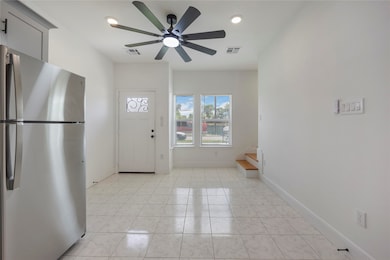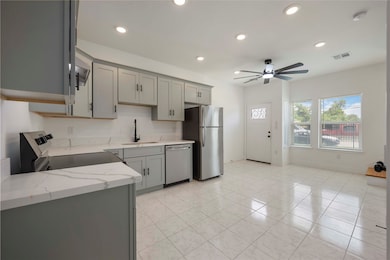4814 Wilmington St Unit B Houston, TX 77033
Sunnyside NeighborhoodHighlights
- New Construction
- Quartz Countertops
- Vinyl Flooring
- Contemporary Architecture
- Central Heating and Cooling System
About This Home
Discover modern living in this brand-new 3-bedroom, 2.5-bathroom unit in a newly built triplex. Spanning 1,050 sq. ft., this thoughtfully designed home features an open floor plan, high-end finishes, and vinyl flooring throughout. The first-floor primary suite offers privacy and convenience, while two additional bedrooms upstairs provide flexibility for guests or a home office. The sleek kitchen boasts quartz countertops, ample cabinetry, and modern appliances, perfect for home cooking. Located in Houston’s Sunnyside neighborhood, this home is minutes from the Texas Medical Center, UH, and major highways, ensuring an easy commute. Enjoy the convenience of central electric cooling and heating, in-unit laundry hookups, and two assigned parking spaces. Experience contemporary style and comfort in a prime location—schedule a tour today!
Property Details
Home Type
- Multi-Family
Year Built
- Built in 2024 | New Construction
Lot Details
- 7,068 Sq Ft Lot
Home Design
- Triplex
- Contemporary Architecture
Interior Spaces
- 1,050 Sq Ft Home
- 2-Story Property
- Vinyl Flooring
- Washer and Electric Dryer Hookup
Kitchen
- Electric Oven
- Electric Range
- Microwave
- Dishwasher
- Quartz Countertops
- Disposal
Bedrooms and Bathrooms
- 3 Bedrooms
Schools
- Woodson Elementary School
- Thomas Middle School
- Sterling High School
Utilities
- Central Heating and Cooling System
- No Utilities
Listing and Financial Details
- Property Available on 10/28/25
- Long Term Lease
Community Details
Overview
- 3 Units
- Sunnyside Gardens Subdivision
Pet Policy
- Call for details about the types of pets allowed
- Pet Deposit Required
Map
Source: Houston Association of REALTORS®
MLS Number: 46681123
- 4833 Paula St
- 9422 Coffee St
- 4755 Wilmington St Unit 1-6
- 4835 Paula St
- 4929 St
- 4909 Higgins St Unit A/B
- 4825 Pederson St Unit A and B
- 4803 Paula St
- 4805 Paula St
- 4923 Higgins St
- 4804 Wilmington St
- 9303 & 9305 Jutland Rd
- 4739 Reed Rd
- 9307 Jutland Rd
- 5003 Higgins St Unit a
- 5200 Pederson St
- 5320 Carmen St
- 7814 Cullen Blvd
- 4710 Mallow St Unit E/F
- 4710 Mallow St Unit C/D
- 4755 Wilmington St Unit 1
- 4834 Higgins St Unit B
- 4834 Higgins St Unit A
- 4909 Higgins St Unit A
- 4909 Higgins St Unit B
- 4902 Higgins St Unit B
- 4902 Higgins St Unit A
- 9307 Jutland Rd
- 9212 Jutland Rd Unit A
- 4637 Carmen St
- 4748 Clover St Unit A
- 4719 Mallow St Unit B
- 4707 Mallow St Unit B
- 4732 Clover St Unit B
- 5007 Mallow St Unit B
- 5007 Mallow St Unit A
- 5038 Mallow St
- 5038 Mallow St
- 5038 Mallow St
- 5036 Mallow St Unit B
