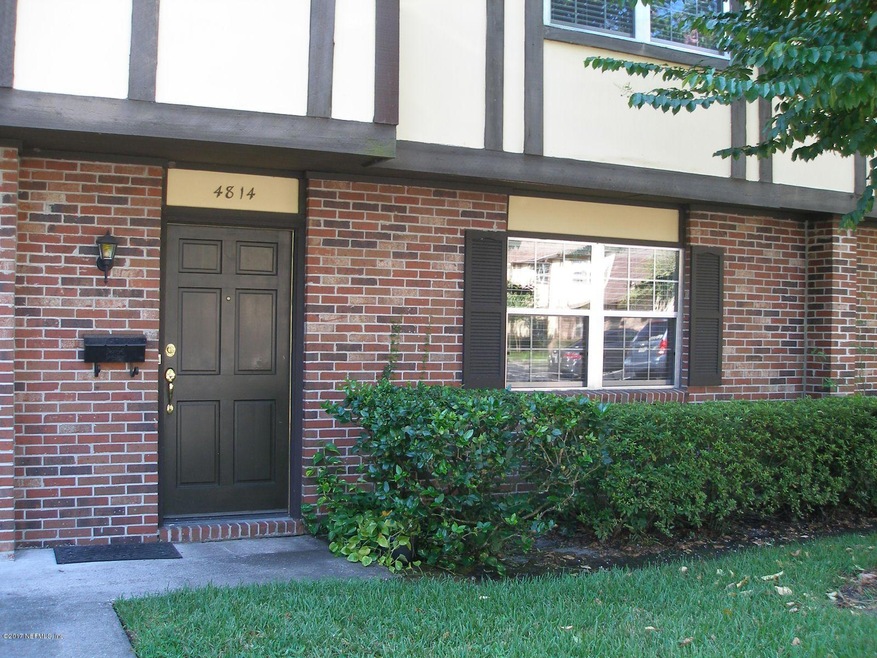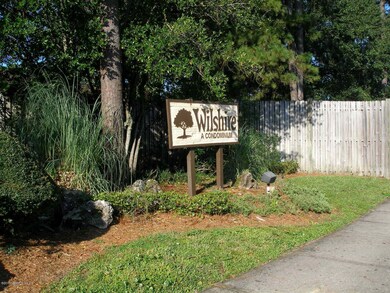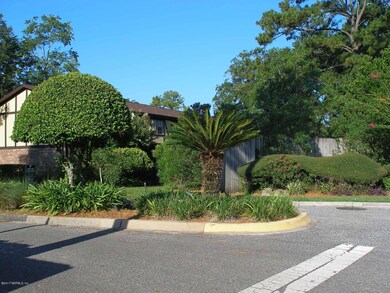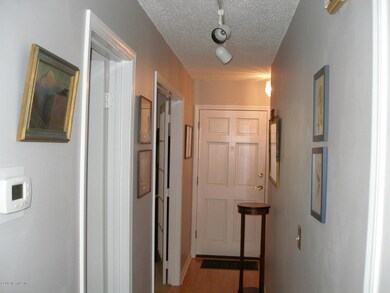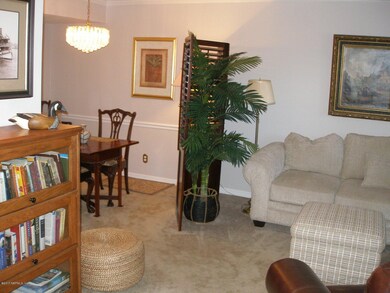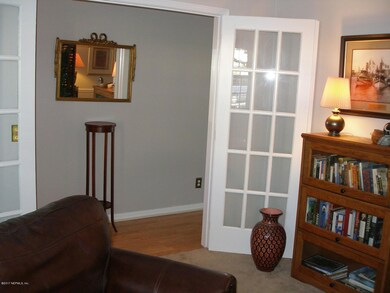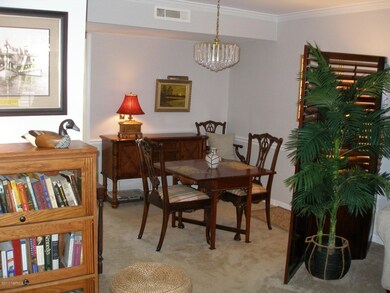
4814 Windrush Ln Unit A-4-E Jacksonville, FL 32217
San Jose NeighborhoodHighlights
- Wood Flooring
- Tennis Courts
- Walk-In Closet
- Atlantic Coast High School Rated A-
- Eat-In Kitchen
- Entrance Foyer
About This Home
As of September 2017WOW! A lovely spacious townhome condo featuring a downstairs living area with the special touch of chair rails, crown molding & a convenient half bath. It is light & bright & great for entertaining. Kitchen features engineered granite countertops, smooth top range, microwave, DW, disposal (August ’17),wood cabinets w/glass fronts & refrig w/ice maker! Inside laundry includes W & D & a walk-in pantry. Double sliders with plantation shutters lead from the family room to the charming private patio area for relaxation & enjoyment. The upstairs area features the MBR with adjoining bath w/tub & shower & 3 closets. Additionally, there are 2 guest BR’s and a guest bath with tub & shower. The condo association fee includes exterior maintenance, landscaping, tennis court, pool, water & sewer and and
Last Agent to Sell the Property
WATSON REALTY CORP License #0583228 Listed on: 08/16/2017

Last Buyer's Agent
ERIKA KINSEL-ELLIOTT
RIZE REALTY
Property Details
Home Type
- Condominium
Est. Annual Taxes
- $2,522
Year Built
- Built in 1973
HOA Fees
- $359 Monthly HOA Fees
Home Design
- Wood Frame Construction
- Shingle Roof
Interior Spaces
- 1,622 Sq Ft Home
- 2-Story Property
- Entrance Foyer
Kitchen
- Eat-In Kitchen
- Breakfast Bar
- Electric Range
- Microwave
- Ice Maker
- Dishwasher
- Disposal
Flooring
- Wood
- Carpet
- Tile
Bedrooms and Bathrooms
- 3 Bedrooms
- Walk-In Closet
- Bathtub and Shower Combination in Primary Bathroom
Laundry
- Dryer
- Washer
Parking
- Additional Parking
- On-Street Parking
Utilities
- Central Heating and Cooling System
- Heat Pump System
- Electric Water Heater
Listing and Financial Details
- Assessor Parcel Number 1483200548
Community Details
Overview
- Association fees include insurance, ground maintenance, pest control, sewer, trash, water
- Oxford Forest Association, Phone Number (904) 635-7803
- Wilshire Subdivision
Recreation
- Tennis Courts
Ownership History
Purchase Details
Home Financials for this Owner
Home Financials are based on the most recent Mortgage that was taken out on this home.Purchase Details
Purchase Details
Home Financials for this Owner
Home Financials are based on the most recent Mortgage that was taken out on this home.Purchase Details
Purchase Details
Home Financials for this Owner
Home Financials are based on the most recent Mortgage that was taken out on this home.Purchase Details
Home Financials for this Owner
Home Financials are based on the most recent Mortgage that was taken out on this home.Similar Homes in Jacksonville, FL
Home Values in the Area
Average Home Value in this Area
Purchase History
| Date | Type | Sale Price | Title Company |
|---|---|---|---|
| Warranty Deed | $130,000 | Stacy St Germain Pa | |
| Interfamily Deed Transfer | -- | None Available | |
| Warranty Deed | $89,500 | Osborne & Sheffield Title Se | |
| Warranty Deed | $60,000 | Attorney | |
| Warranty Deed | $129,900 | Sheffield & Boatright Title | |
| Warranty Deed | $40,000 | -- |
Mortgage History
| Date | Status | Loan Amount | Loan Type |
|---|---|---|---|
| Open | $110,500 | New Conventional | |
| Previous Owner | $55,000 | New Conventional | |
| Previous Owner | $69,900 | Fannie Mae Freddie Mac | |
| Previous Owner | $38,000 | No Value Available |
Property History
| Date | Event | Price | Change | Sq Ft Price |
|---|---|---|---|---|
| 12/17/2023 12/17/23 | Off Market | $89,500 | -- | -- |
| 12/17/2023 12/17/23 | Off Market | $1,625 | -- | -- |
| 02/17/2023 02/17/23 | Rented | $1,625 | 0.0% | -- |
| 02/15/2023 02/15/23 | Under Contract | -- | -- | -- |
| 01/23/2023 01/23/23 | For Rent | $1,625 | 0.0% | -- |
| 09/27/2017 09/27/17 | Sold | $89,500 | -5.7% | $55 / Sq Ft |
| 09/18/2017 09/18/17 | Pending | -- | -- | -- |
| 08/16/2017 08/16/17 | For Sale | $94,900 | -- | $59 / Sq Ft |
Tax History Compared to Growth
Tax History
| Year | Tax Paid | Tax Assessment Tax Assessment Total Assessment is a certain percentage of the fair market value that is determined by local assessors to be the total taxable value of land and additions on the property. | Land | Improvement |
|---|---|---|---|---|
| 2025 | $2,522 | $139,500 | -- | $139,500 |
| 2024 | $2,615 | $139,500 | -- | $139,500 |
| 2023 | $2,615 | $144,000 | $0 | $144,000 |
| 2022 | $229 | $60,403 | $0 | $0 |
| 2021 | $231 | $58,644 | $0 | $0 |
| 2020 | $230 | $57,835 | $0 | $0 |
| 2019 | $230 | $56,535 | $0 | $0 |
| 2018 | $228 | $55,481 | $0 | $0 |
| 2017 | $1,239 | $77,000 | $0 | $77,000 |
| 2016 | $1,050 | $55,000 | $0 | $0 |
| 2015 | $186 | $33,264 | $0 | $0 |
| 2014 | $182 | $33,000 | $0 | $0 |
Agents Affiliated with this Home
-
S
Seller's Agent in 2023
SHAWN TORGESON
IRON VALLEY REAL ESTATE NORTH FLORIDA
(904) 559-4533
-
H
Seller's Agent in 2017
HAROLD ISGETTE
WATSON REALTY CORP
(904) 708-7736
24 Total Sales
-
E
Buyer's Agent in 2017
ERIKA KINSEL-ELLIOTT
RIZE REALTY
Map
Source: realMLS (Northeast Florida Multiple Listing Service)
MLS Number: 897106
APN: 148320-0548
- 4822 Windrush Ln Unit A-4-A
- 4807 Evenlode Ln
- 4813 Cherwell Ln Unit B-4-C
- 4810 Hawks Landing Ct
- 8226 Lake Woodbourne Dr E
- 8265 Lake Woodbourne Dr E
- 8210 San Jose Manor Dr E
- 5013 Brierwood Ct
- 5120 Edgeware Ct
- 8300 Plaza Gate Ln Unit 1242
- 8300 Plaza Gate Ln Unit 1062
- 8300 Plaza Gate Ln Unit 1094
- 8300 Plaza Gate Ln Unit 1183
- 7934 Old Kings Rd S
- 7910 Praver Dr W
- 4315 Plaza Gate Ln S Unit 102
- 8460 Lynda Sue Ln W
- 4891 Brighton Dr
- 7809 Praver Dr E
- 4309 Plaza Gate Ln S Unit 201
