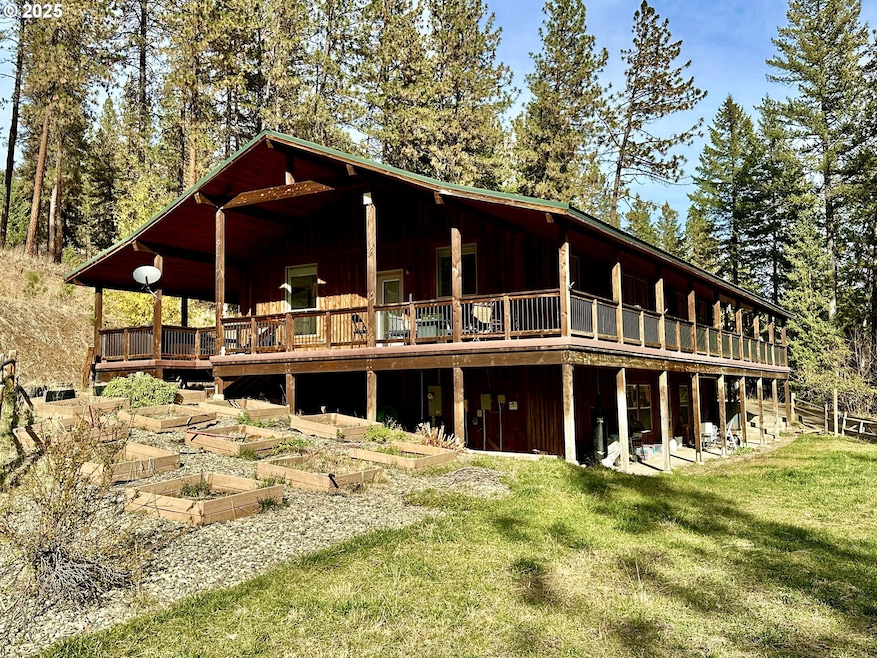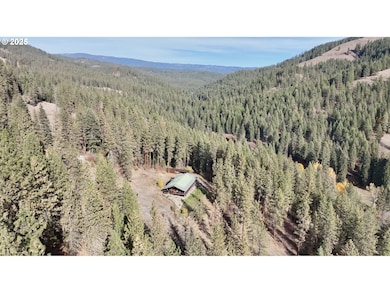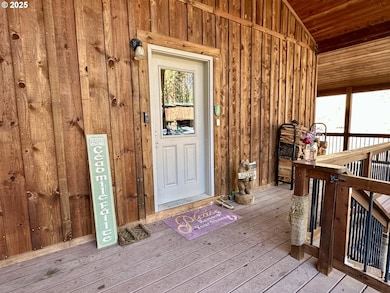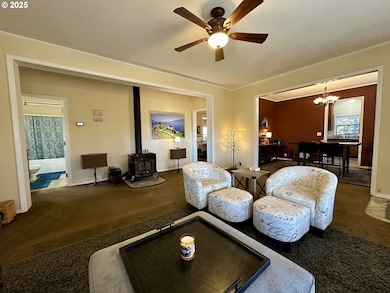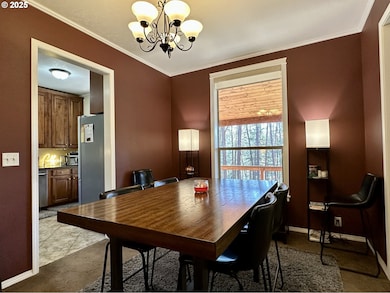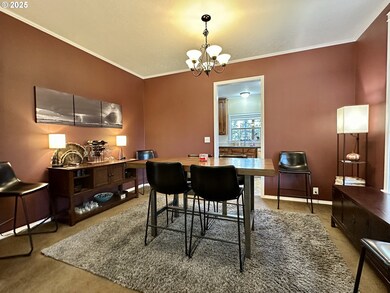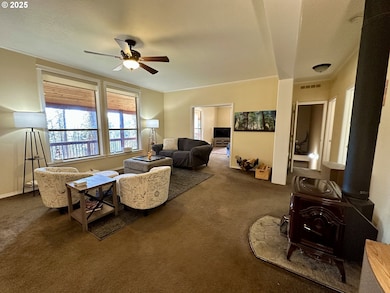48144 E Pine Creek Rd Halfway, OR 97834
Estimated payment $3,772/month
Highlights
- Hot Property
- Second Kitchen
- Sauna
- Greenhouse
- Spa
- View of Trees or Woods
About This Home
Nestled in a stunning timbered setting with breathtaking views of Pine Valley, this fully furnished, turn-key mountain retreat offers the perfect blend of comfort, privacy, and natural beauty. Located minutes from the quiet town of Halfway, this property captures the essence of rural eastern Oregon, surrounded by Ponderosa Pine, Douglas Fir, and White Fir. Directly bordering the Wallowa-Whitman National Forest, it provides instant access to miles of public land for hiking, hunting, snowmobiling, and horseback riding. The open-concept home features two bedrooms and two baths on the main level, including a spacious master suite with both a tub and shower. The kitchen offers ample counter space and storage, ideal for cooking or entertaining large crowds. A fully finished basement adds a sauna, bedroom, kitchen, living area, and generous storage—perfect for guests or use as a separate rental unit. Enjoy modern convenience with underground power and a private well supplying fresh mountain water. Outdoor living shines with a wraparound covered deck overlooking the forest and a hot tub for soaking in the scenery. Beautiful landscaping includes a fenced yard, cabernet grapes, lilacs, and elderberries for added charm. A nearby enclosed greenhouse supports year-round gardening, while an accessory building provides a workshop, storage, and covered parking. Internal trails lead to the greenhouse and a scenic viewpoint overlooking Pine Valley. Wildlife is abundant, with frequent visits from deer and turkey. Located in the Clear Creek hunting unit, this exceptional property offers outstanding recreation and income potential—ideal as a vacation rental, hunter’s basecamp, or peaceful mountain home.
Listing Agent
Whitetail Properties Real Estate LLC License #201233734 Listed on: 11/06/2025

Property Details
Home Type
- Manufactured Home With Land
Est. Annual Taxes
- $2,054
Year Built
- Built in 2011 | Remodeled
Lot Details
- 35 Acre Lot
- Property fronts a private road
- Dirt Road
- Brush Vegetation
- Secluded Lot
- Sprinkler System
- Hilly Lot
- Landscaped with Trees
- Private Yard
- Garden
- Raised Garden Beds
Property Views
- Woods
- Mountain
- Valley
Home Design
- Metal Roof
- Wood Siding
- Concrete Perimeter Foundation
Interior Spaces
- 3,600 Sq Ft Home
- 2-Story Property
- Furnished
- Ceiling Fan
- Wood Burning Stove
- Wood Burning Fireplace
- Double Pane Windows
- Mud Room
- Family Room
- Living Room
- Dining Room
- Sauna
- Tile Flooring
Kitchen
- Second Kitchen
- Built-In Range
- Dishwasher
- Solid Surface Countertops
- Disposal
Bedrooms and Bathrooms
- 3 Bedrooms
- In-Law or Guest Suite
- Soaking Tub
Finished Basement
- Basement Fills Entire Space Under The House
- Natural lighting in basement
Parking
- Workshop in Garage
- Covered Parking
- Driveway
Outdoor Features
- Spa
- Covered Deck
- Greenhouse
- Shed
Schools
- Pine Eagle Elementary And Middle School
- Pine Eagle High School
Farming
- Timber
Utilities
- Forced Air Heating and Cooling System
- Heating System Uses Wood
- Well
- Electric Water Heater
- Septic Tank
- High Speed Internet
Community Details
- No Home Owners Association
Listing and Financial Details
- Assessor Parcel Number 12141
Map
Tax History
| Year | Tax Paid | Tax Assessment Tax Assessment Total Assessment is a certain percentage of the fair market value that is determined by local assessors to be the total taxable value of land and additions on the property. | Land | Improvement |
|---|---|---|---|---|
| 2025 | $2,054 | $159,893 | $32,994 | $126,899 |
| 2024 | $1,996 | $155,236 | $31,894 | $123,342 |
| 2023 | $1,943 | $150,715 | $21,664 | $129,051 |
| 2022 | $1,873 | $146,326 | $27,119 | $119,207 |
| 2021 | $1,818 | $142,065 | $26,620 | $115,445 |
| 2020 | $1,774 | $137,928 | $28,760 | $109,168 |
| 2019 | $1,722 | $133,911 | $25,888 | $108,023 |
| 2018 | $1,674 | $130,011 | $28,099 | $101,912 |
| 2017 | $1,628 | $126,225 | $28,804 | $97,421 |
| 2016 | $1,238 | $94,248 | $28,437 | $65,811 |
| 2015 | $1,156 | $91,503 | $28,316 | $63,187 |
| 2014 | $1,167 | $88,838 | $27,110 | $61,728 |
| 2013 | -- | $86,251 | $26,320 | $59,931 |
Property History
| Date | Event | Price | List to Sale | Price per Sq Ft |
|---|---|---|---|---|
| 11/06/2025 11/06/25 | For Sale | $699,000 | -- | $194 / Sq Ft |
Source: Regional Multiple Listing Service (RMLS)
MLS Number: 638842927
- 48212 Clear Creek Rd
- 47433 Slaughterhouse Rd
- 47664 Ryall Rd
- 35912 Valley View Ln
- 46198 Slaughterhouse Rd
- 226 Center St
- 37867 Highway 414
- 48247 Hooker Flat Rd
- 0 Sawmill Cutoff Ln Unit 504566982
- 0 Sawmill Cutoff Ln Unit 101194861
- 50627 Allen St
- 53943 Oregon 86
- 342 2nd Place
- 54312 Oregon 86
- 46131 Snake River Rd
- Nfd Road 355
- 4474 Council Cuprum Rd
- 4482 Council Cuprum Rd
- 84745 Beske Ln
- 0 Beske Ln Unit 155186427
Ask me questions while you tour the home.
