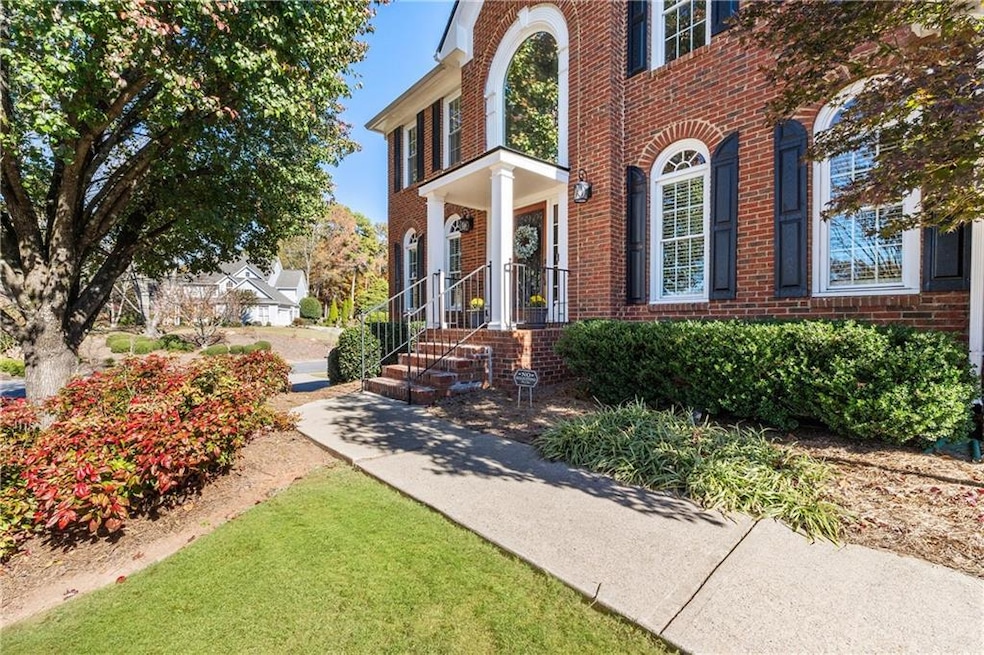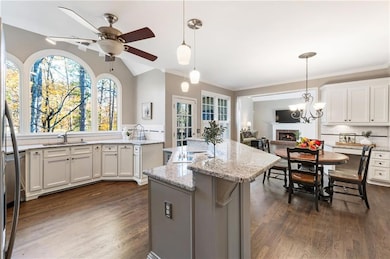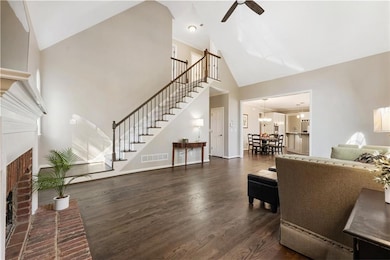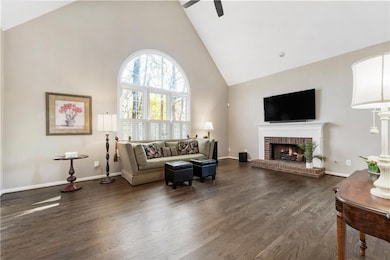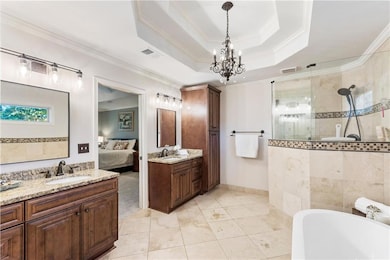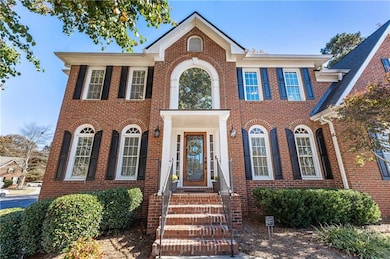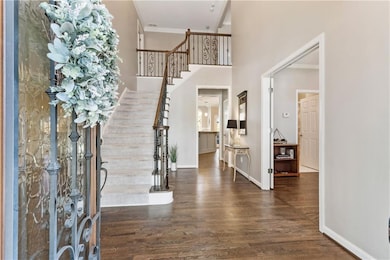4815 Ashwell Ln Unit 2 Suwanee, GA 30024
Estimated payment $4,707/month
Highlights
- View of Trees or Woods
- Dining Room Seats More Than Twelve
- Deck
- Sharon Elementary School Rated A
- Clubhouse
- Wooded Lot
About This Home
Discover casual elegance and effortless living in this beautifully updated home on a private, wooded corner lot in Aberdeen. Sunlit interiors, dual staircases, and newly refreshed finishes create an inviting backdrop for both everyday comfort and stylish entertaining. The expansive dining room, warm living spaces, and flexible main-level bedroom/office offer room to gather and room to breathe. The bright, gracious kitchen features white cabinetry, granite countertops, and a panoramic bay window framing serene wooded views—perfect for slow mornings or evenings on the deck. Upstairs, the spacious primary suite feels like a retreat with its spa-inspired bath, heated floors, and custom walk-in closet. A fully finished terrace level with private entrance, kitchenette, and separate garage is ideal for guests, in-laws, or a teen suite. Outside, enjoy a quiet firepit area, playhouse/storage shed, and the natural privacy of mature trees. Set within Aberdeen’s vibrant swim/tennis community and minutes from top Forsyth County schools, Halcyon, The Collection, Suwanee Town Center, and Lake Lanier, this home offers an elevated yet relaxed lifestyle—welcome home.
Listing Agent
Atlanta Fine Homes Sotheby's International License #325829 Listed on: 11/13/2025

Home Details
Home Type
- Single Family
Est. Annual Taxes
- $5,130
Year Built
- Built in 1994
Lot Details
- 0.48 Acre Lot
- Landscaped
- Corner Lot
- Irrigation Equipment
- Front and Back Yard Sprinklers
- Wooded Lot
- Private Yard
- Back Yard
HOA Fees
- $63 Monthly HOA Fees
Parking
- 3 Car Attached Garage
- Parking Accessed On Kitchen Level
- Side Facing Garage
- Driveway Level
Home Design
- Traditional Architecture
- Shingle Roof
- Composition Roof
- Three Sided Brick Exterior Elevation
- Concrete Perimeter Foundation
- HardiePlank Type
Interior Spaces
- 3-Story Property
- Wet Bar
- Tray Ceiling
- Vaulted Ceiling
- Ceiling Fan
- Gas Log Fireplace
- Brick Fireplace
- Plantation Shutters
- Aluminum Window Frames
- Two Story Entrance Foyer
- Family Room with Fireplace
- Dining Room Seats More Than Twelve
- Formal Dining Room
- Bonus Room
- Workshop
- Views of Woods
- Pull Down Stairs to Attic
- Fire and Smoke Detector
Kitchen
- Open to Family Room
- Eat-In Kitchen
- Breakfast Bar
- Double Self-Cleaning Oven
- Electric Cooktop
- Dishwasher
- Kitchen Island
- Stone Countertops
- White Kitchen Cabinets
- Wine Rack
- Disposal
Flooring
- Wood
- Carpet
- Ceramic Tile
Bedrooms and Bathrooms
- Oversized primary bedroom
- Walk-In Closet
- Dual Vanity Sinks in Primary Bathroom
- Separate Shower in Primary Bathroom
- Soaking Tub
Laundry
- Laundry Room
- Laundry on upper level
Finished Basement
- Walk-Out Basement
- Garage Access
- Exterior Basement Entry
- Finished Basement Bathroom
- Natural lighting in basement
Outdoor Features
- Deck
- Covered Patio or Porch
Location
- Property is near schools
- Property is near shops
Schools
- Sharon - Forsyth Elementary School
- Riverwatch Middle School
- Lambert High School
Utilities
- Forced Air Zoned Heating and Cooling System
- Radiant Heating System
- Underground Utilities
- 220 Volts
- 110 Volts
- Electric Water Heater
- Phone Available
- Cable TV Available
Listing and Financial Details
- Assessor Parcel Number 160 244
Community Details
Overview
- Homeowner Management Svcs Association, Phone Number (770) 667-0595
- Aberdeen Subdivision
- Rental Restrictions
Amenities
- Clubhouse
Recreation
- Tennis Courts
- Community Playground
- Swim Team
- Community Pool
- Trails
Map
Home Values in the Area
Average Home Value in this Area
Tax History
| Year | Tax Paid | Tax Assessment Tax Assessment Total Assessment is a certain percentage of the fair market value that is determined by local assessors to be the total taxable value of land and additions on the property. | Land | Improvement |
|---|---|---|---|---|
| 2025 | $5,264 | $255,684 | $78,000 | $177,684 |
| 2024 | $5,264 | $260,876 | $68,000 | $192,876 |
| 2023 | $4,809 | $253,656 | $60,000 | $193,656 |
| 2022 | $4,368 | $170,652 | $40,000 | $130,652 |
| 2021 | $4,253 | $170,652 | $40,000 | $130,652 |
| 2020 | $4,139 | $165,140 | $40,000 | $125,140 |
| 2019 | $3,928 | $154,632 | $40,000 | $114,632 |
| 2018 | $3,667 | $141,436 | $30,000 | $111,436 |
| 2017 | $3,404 | $128,324 | $30,000 | $98,324 |
| 2016 | $3,404 | $128,324 | $30,000 | $98,324 |
| 2015 | $3,147 | $116,324 | $26,000 | $90,324 |
| 2014 | $2,636 | $102,856 | $0 | $0 |
Property History
| Date | Event | Price | List to Sale | Price per Sq Ft |
|---|---|---|---|---|
| 11/13/2025 11/13/25 | For Sale | $800,000 | -- | $168 / Sq Ft |
Purchase History
| Date | Type | Sale Price | Title Company |
|---|---|---|---|
| Deed | $369,000 | -- | |
| Deed | $248,000 | -- | |
| Deed | $220,300 | -- |
Mortgage History
| Date | Status | Loan Amount | Loan Type |
|---|---|---|---|
| Open | $179,000 | New Conventional | |
| Previous Owner | $190,000 | New Conventional | |
| Previous Owner | $155,000 | No Value Available |
Source: First Multiple Listing Service (FMLS)
MLS Number: 7651958
APN: 160-244
- 4790 Ashwell Ln
- 4840 Yorkshire Ln
- 6010 Somerset Ct
- 5055 Mallory Ct
- 5015 Dorset Ln
- 10225 Worthington Manor
- 4760 Fontwell Ct Unit 5
- 4715 Scotney Ct
- 7025 Blackthorn Ln
- 5995 Ettington Dr
- 3945 Preston Oak Ln
- 5980 Whitestone Ln
- 00 Old Atlanta Lot Rd
- 4415 Waterford Dr
- 6930 Blackthorn Ln
- 5965 Vista Brook Dr
- 4925 Kilmersdon Ct
- 4885 Leeds Ct
- 5910 Vista Brook Dr
- 5440 Windcrest Ln
- 5590 Bright Cross Way
- 3835 Dalwood Dr
- 5615 Habersham Valley
- 320 Pintail Ct
- 3520 Dalwood Dr
- 5715 Rocky Falls Rd
- 5750 Rocky Falls Rd
- 5995 Arbor Knoll Place Unit 5995
- 8920 Doral Dr
- 6330 Olde Atlanta Pkwy
- 7830 Tintern Trace
- 3115 Warbler Way
- 6125 Westminister Green
- 7610 Wentworth Dr
- 8210 Prestwick Cir
- 630 Glenish Ct
