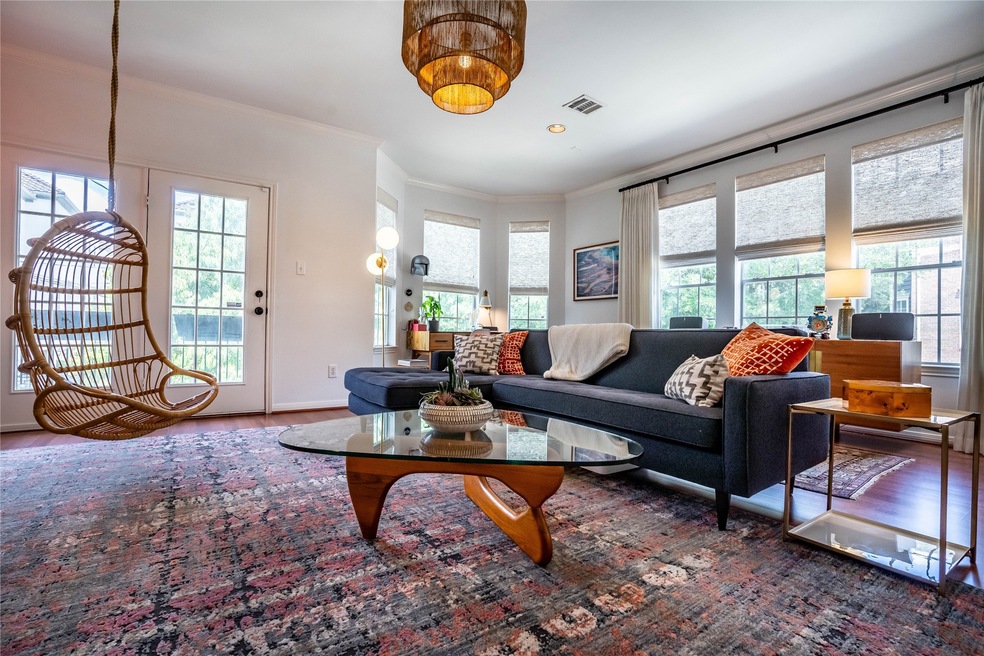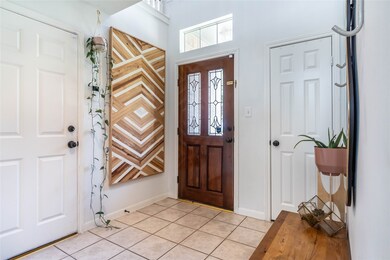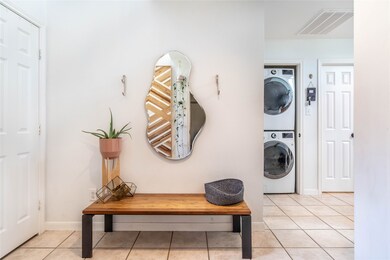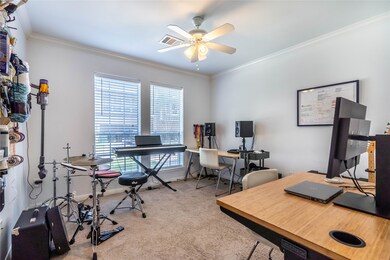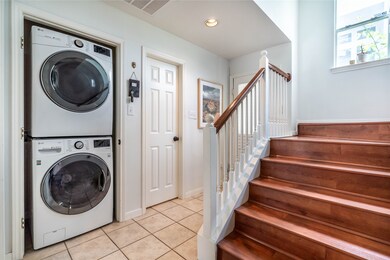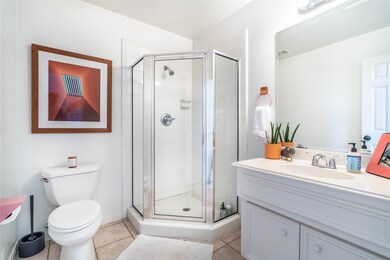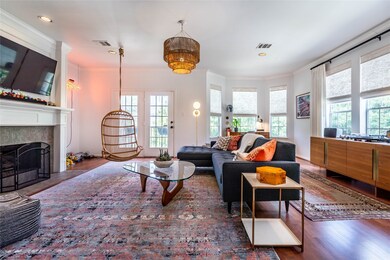
4815 Austin St Unit A Houston, TX 77004
Museum Park NeighborhoodHighlights
- Deck
- <<bathWSpaHydroMassageTubToken>>
- 1 Fireplace
- Traditional Architecture
- Loft
- High Ceiling
About This Home
As of May 2024Introducing a stunning townhome nestled in the vibrant Museum District, just moments from Downtown, Montrose, and the Medical Center. This corner/end unit boasts a gated private yard/green space, offering the perfect blend of urban convenience and a serene retreat. With one bedroom and full bath on the first floor, and a spacious Primary retreat on the third floor complete with a converted bedroom/loft area, this home is designed for modern living. Enjoy the luxury of a Primary bath featuring double sinks, a jetted tub, a separate shower, and an expansive walk-in closet. The large living room with fireplace, adjacent to the dining area off the kitchen, provides an ideal space for relaxation and entertaining. With a two-car garage and easy access to freeways, museums, the zoo, and Hermann Park, this townhome offers the epitome of convenience and lifestyle. Welcome home!
Last Agent to Sell the Property
South Real Estate and Contemporary Art License #0663456 Listed on: 05/02/2024
Townhouse Details
Home Type
- Townhome
Est. Annual Taxes
- $8,294
Year Built
- Built in 1998
Lot Details
- 3,000 Sq Ft Lot
- North Facing Home
- Fenced Yard
- Side Yard
Parking
- 2 Car Attached Garage
- Additional Parking
Home Design
- Traditional Architecture
- Slab Foundation
- Composition Roof
Interior Spaces
- 1,961 Sq Ft Home
- 3-Story Property
- High Ceiling
- Ceiling Fan
- 1 Fireplace
- Formal Entry
- Living Room
- Breakfast Room
- Combination Kitchen and Dining Room
- Loft
- Utility Room
- Prewired Security
Kitchen
- Breakfast Bar
- Gas Oven
- Gas Range
- <<microwave>>
- Dishwasher
- Solid Surface Countertops
- Disposal
Flooring
- Carpet
- Laminate
- Tile
Bedrooms and Bathrooms
- 2 Bedrooms
- 2 Full Bathrooms
- Double Vanity
- <<bathWSpaHydroMassageTubToken>>
- <<tubWithShowerToken>>
- Separate Shower
Laundry
- Laundry in Utility Room
- Dryer
- Washer
Eco-Friendly Details
- Energy-Efficient Thermostat
Outdoor Features
- Balcony
- Deck
- Patio
Schools
- Macgregor Elementary School
- Cullen Middle School
- Lamar High School
Utilities
- Cooling System Powered By Gas
- Central Heating and Cooling System
- Heating System Uses Gas
- Programmable Thermostat
Community Details
- Austin Court Subdivision
- Fire and Smoke Detector
Ownership History
Purchase Details
Home Financials for this Owner
Home Financials are based on the most recent Mortgage that was taken out on this home.Purchase Details
Home Financials for this Owner
Home Financials are based on the most recent Mortgage that was taken out on this home.Purchase Details
Purchase Details
Purchase Details
Purchase Details
Home Financials for this Owner
Home Financials are based on the most recent Mortgage that was taken out on this home.Similar Homes in Houston, TX
Home Values in the Area
Average Home Value in this Area
Purchase History
| Date | Type | Sale Price | Title Company |
|---|---|---|---|
| Warranty Deed | -- | Chicago Title | |
| Vendors Lien | -- | Stewart Title | |
| Interfamily Deed Transfer | -- | None Available | |
| Quit Claim Deed | -- | None Available | |
| Quit Claim Deed | -- | None Available | |
| Vendors Lien | -- | Chicago Title |
Mortgage History
| Date | Status | Loan Amount | Loan Type |
|---|---|---|---|
| Previous Owner | $274,300 | New Conventional | |
| Previous Owner | $280,000 | New Conventional | |
| Previous Owner | $171,000 | New Conventional | |
| Previous Owner | $193,400 | Balloon | |
| Previous Owner | $195,400 | No Value Available |
Property History
| Date | Event | Price | Change | Sq Ft Price |
|---|---|---|---|---|
| 09/09/2024 09/09/24 | Rented | $2,650 | 0.0% | -- |
| 09/06/2024 09/06/24 | Under Contract | -- | -- | -- |
| 08/16/2024 08/16/24 | For Rent | $2,650 | 0.0% | -- |
| 05/22/2024 05/22/24 | Sold | -- | -- | -- |
| 05/07/2024 05/07/24 | Pending | -- | -- | -- |
| 05/02/2024 05/02/24 | For Sale | $399,900 | -- | $204 / Sq Ft |
Tax History Compared to Growth
Tax History
| Year | Tax Paid | Tax Assessment Tax Assessment Total Assessment is a certain percentage of the fair market value that is determined by local assessors to be the total taxable value of land and additions on the property. | Land | Improvement |
|---|---|---|---|---|
| 2024 | $5,662 | $389,442 | $146,400 | $243,042 |
| 2023 | $5,662 | $389,442 | $146,400 | $243,042 |
| 2022 | $5,860 | $355,247 | $146,400 | $208,847 |
| 2021 | $8,059 | $345,761 | $146,400 | $199,361 |
| 2020 | $8,893 | $350,596 | $146,400 | $204,196 |
| 2019 | $9,275 | $350,596 | $146,400 | $204,196 |
| 2018 | $8,300 | $328,000 | $150,000 | $178,000 |
| 2017 | $8,671 | $328,000 | $150,000 | $178,000 |
| 2016 | $8,856 | $335,000 | $150,000 | $185,000 |
| 2015 | $8,165 | $370,818 | $150,000 | $220,818 |
| 2014 | $8,165 | $317,629 | $150,000 | $167,629 |
Agents Affiliated with this Home
-
Candy Poon
C
Seller's Agent in 2024
Candy Poon
Homesource Investments Group Inc
(281) 235-6055
1 in this area
47 Total Sales
-
Victor Zhou
V
Seller's Agent in 2024
Victor Zhou
South Real Estate and Contemporary Art
(713) 988-1668
1 in this area
14 Total Sales
-
Aubrie Layne
A
Buyer's Agent in 2024
Aubrie Layne
Martha Turner Sotheby's International Realty
(281) 773-4259
19 Total Sales
Map
Source: Houston Association of REALTORS®
MLS Number: 43751848
APN: 1197680010001
- 4722 Austin St
- 4819 Caroline St Unit 102
- 4819 Caroline St Unit 103
- 4813 Caroline St Unit B
- 1422 Rosedale St
- 4707 Caroline St
- 4820 Caroline St Unit 507
- 4912 La Branch St
- 4618 La Branch St
- 4919 La Branch St
- 5023 La Branch St
- 1505 Ruth St
- 1410 Rosewood St
- 1509 Ruth St
- 5104 Caroline St Unit 702
- 5104 Caroline St Unit 703
- 4905 Jackson St
- 4707 Jackson St
- 4417 Caroline St
- 4415 Caroline St
