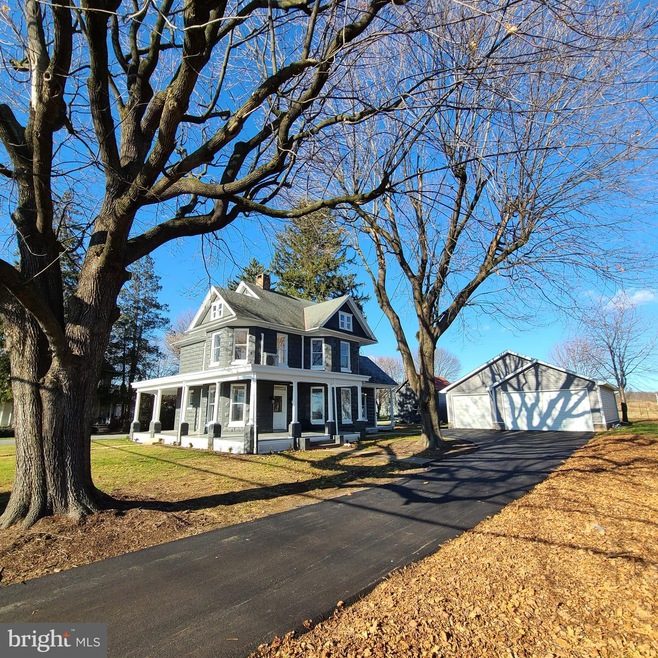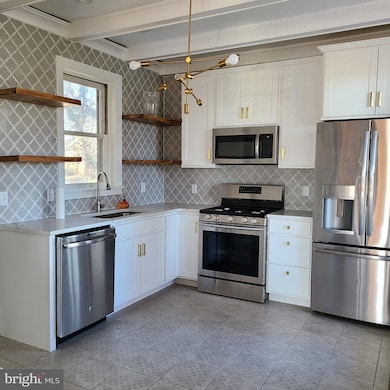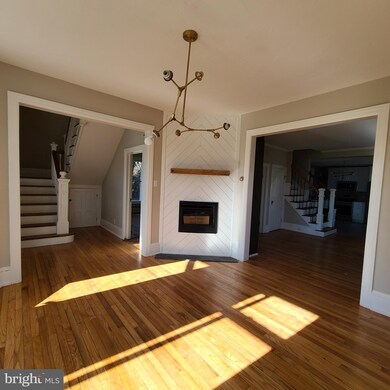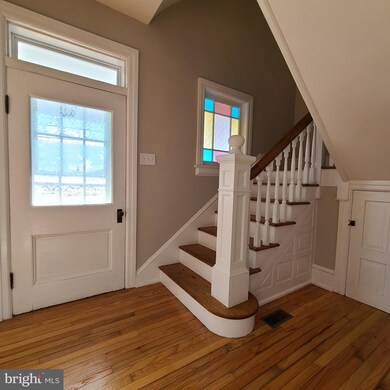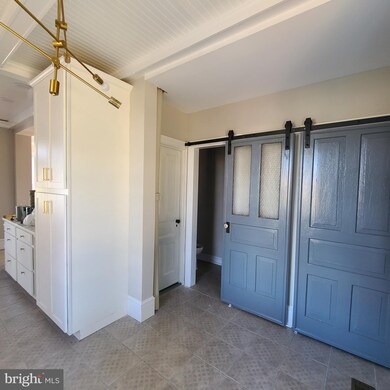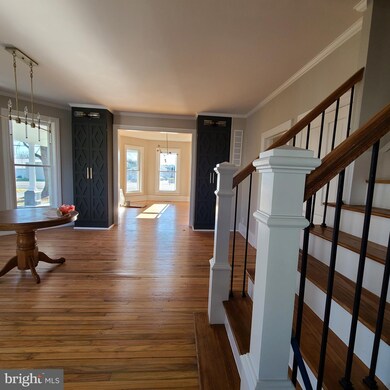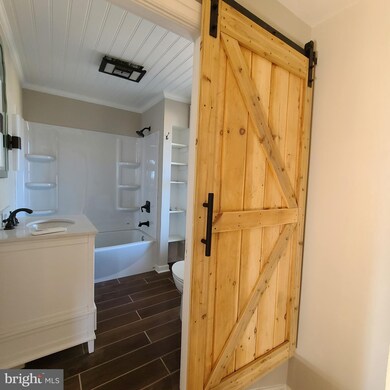
4815 Buchanan Trail E Waynesboro, PA 17268
Estimated Value: $208,000 - $418,000
Highlights
- Traditional Architecture
- 3 Car Detached Garage
- Library
- No HOA
- Fireplace
- Living Room
About This Home
As of February 2021COMING VERY SOON!! If you love the character and charm of a period home but prefer modern amenities along with some HGTV inspiration then you'll really appreciate all this home has to offer. Beautifully renovated throughout, new HVAC, fully equipped kitchen with a gas range, large wrap around front porch. Hardwood floors on all 3 levels. Unique 3rd floor owners suite with dormers, built in drawers and some other cool features that you will be wowed with and are just waiting for your finishing touches and decorating ideas. 3 car garage with a another rear garage door exit for drive through capability, wrap around driveway, small barn. Sits on half an acre corner lot. MORE PICTURES TO FOLLOW!
Last Buyer's Agent
Jodie Sweet-Walker
Coldwell Banker Realty License #5004525
Home Details
Home Type
- Single Family
Est. Annual Taxes
- $1,494
Year Built
- Built in 1910
Lot Details
- 0.56 Acre Lot
- Property is zoned LOW DENSITY
Parking
- 3 Car Detached Garage
- 10 Driveway Spaces
- Front Facing Garage
Home Design
- Traditional Architecture
Interior Spaces
- Property has 4 Levels
- Fireplace
- Living Room
- Dining Room
- Library
Bedrooms and Bathrooms
- 4 Main Level Bedrooms
Unfinished Basement
- Connecting Stairway
- Rear Basement Entry
Outdoor Features
- Outbuilding
Utilities
- Forced Air Heating and Cooling System
- Ductless Heating Or Cooling System
- Wall Furnace
- Well
- Electric Water Heater
Community Details
- No Home Owners Association
- Zullinger Subdivision
Listing and Financial Details
- Tax Lot 1
- Assessor Parcel Number 23-Q05H-28
Ownership History
Purchase Details
Home Financials for this Owner
Home Financials are based on the most recent Mortgage that was taken out on this home.Purchase Details
Home Financials for this Owner
Home Financials are based on the most recent Mortgage that was taken out on this home.Similar Homes in Waynesboro, PA
Home Values in the Area
Average Home Value in this Area
Purchase History
| Date | Buyer | Sale Price | Title Company |
|---|---|---|---|
| Walker Joshua A | $305,000 | Madison Stlmt Svcs Chambersb | |
| Daniels Joe | $63,500 | Vylla Title Llc |
Mortgage History
| Date | Status | Borrower | Loan Amount |
|---|---|---|---|
| Open | Walker Joshua A | $289,750 |
Property History
| Date | Event | Price | Change | Sq Ft Price |
|---|---|---|---|---|
| 02/24/2021 02/24/21 | Sold | $305,000 | -3.1% | -- |
| 01/10/2021 01/10/21 | Pending | -- | -- | -- |
| 01/02/2021 01/02/21 | For Sale | $314,900 | +395.9% | -- |
| 04/05/2019 04/05/19 | Sold | $63,500 | -9.2% | -- |
| 03/11/2019 03/11/19 | Pending | -- | -- | -- |
| 02/06/2019 02/06/19 | Price Changed | $69,900 | -18.2% | -- |
| 01/04/2019 01/04/19 | For Sale | $85,500 | -- | -- |
Tax History Compared to Growth
Tax History
| Year | Tax Paid | Tax Assessment Tax Assessment Total Assessment is a certain percentage of the fair market value that is determined by local assessors to be the total taxable value of land and additions on the property. | Land | Improvement |
|---|---|---|---|---|
| 2025 | $3,716 | $24,190 | $900 | $23,290 |
| 2024 | $3,607 | $24,190 | $900 | $23,290 |
| 2023 | $3,501 | $24,190 | $900 | $23,290 |
| 2022 | $3,397 | $24,190 | $900 | $23,290 |
| 2021 | $2,379 | $17,440 | $900 | $16,540 |
| 2020 | $1,495 | $11,130 | $900 | $10,230 |
| 2019 | $1,462 | $11,130 | $900 | $10,230 |
| 2018 | $1,414 | $11,130 | $900 | $10,230 |
| 2017 | $1,368 | $11,000 | $900 | $10,100 |
| 2016 | $315 | $11,000 | $900 | $10,100 |
| 2015 | $294 | $11,000 | $900 | $10,100 |
| 2014 | $294 | $11,000 | $900 | $10,100 |
Agents Affiliated with this Home
-
Arlene Unger

Seller's Agent in 2021
Arlene Unger
RE/MAX
(717) 404-2680
174 Total Sales
-

Buyer's Agent in 2021
Jodie Sweet-Walker
Coldwell Banker Realty
-
Jeff George

Seller's Agent in 2019
Jeff George
Preferred Realty LLc
(717) 729-6354
81 Total Sales
-
N
Buyer's Agent in 2019
Non Member Member
Metropolitan Regional Information Systems
Map
Source: Bright MLS
MLS Number: PAFL177276
APN: 23-0Q05H-028-000000
- 12152 Red Hawk Dr
- 5385 Harrier Way
- 11933 Whippet Trail
- TBD Whippet Trail
- TBD Harrier Way
- 11914 Whippet Trail
- 12753 Arielle Ln
- 6287 Marsh Rd
- 702 Fir Spring Dr
- 163 Elderberry Spring Ct Unit 79
- 164 Ash Spring Ct
- 92 S Price Ave
- 90 S Price Ave
- 158 S Phillips Ave
- 32 N Phillips Ave
- 418 W 5th St
- 462 Scott Ave Unit 4
- 344 Ridge Ave
- 0 Westview Ave
- 433 Hamilton Ave
- 4815 Buchanan Trail E
- 12049 Skyhawk Dr
- 4777 Buchanan Trail E
- 4847 Buchanan Trail E
- 4715 Buchanan Trail E
- 0 Skyhawk Dr Unit FL7904197
- 0 Skyhawk Dr Unit FL7904191
- 4765 Buchanan Trail E
- 11873 Shady Ln
- 12060 Skyhawk Dr
- 4753 Buchanan Trail E
- 11873 Shady Ln
- 3 Skyhawk Dr
- 2 Skyhawk Dr
- 2 LOT #2 Skyhawk Dr
- 3 LOT #3 Skyhawk Dr
- 4731 Buchanan Trail E
- 4731 Buchanan Trail E Unit 2
- 11905 Village Heights Dr
- 11831 Shady Ln
