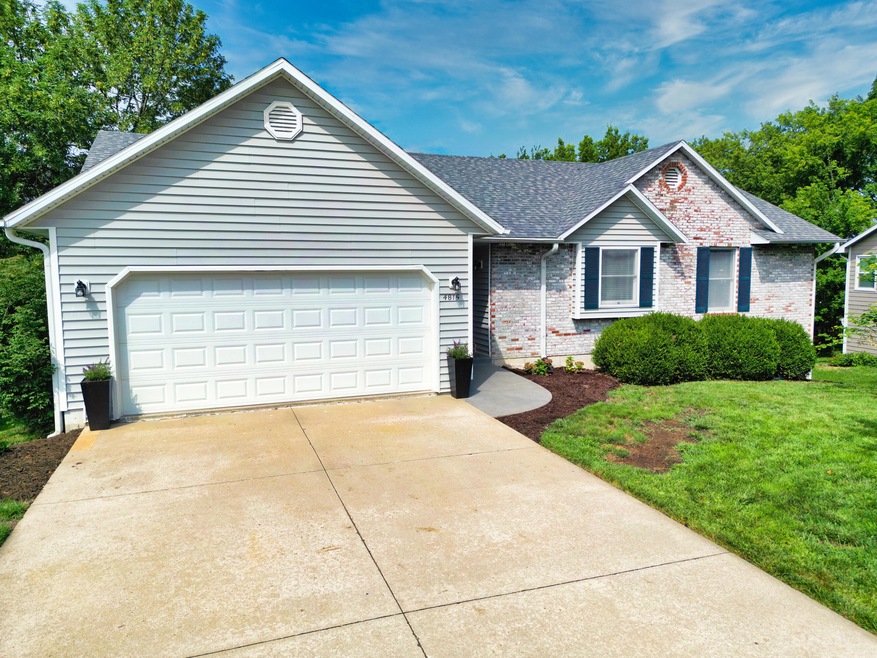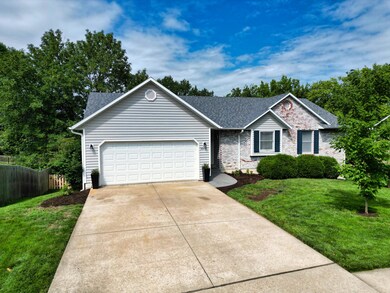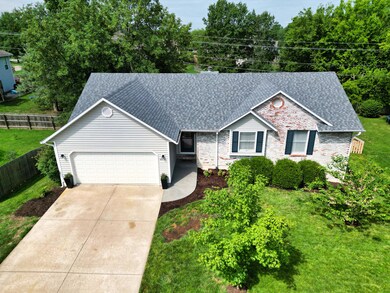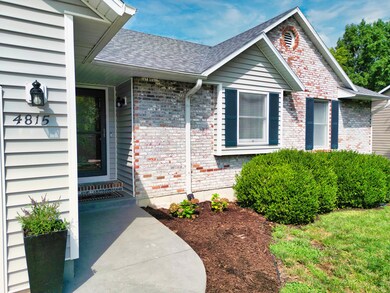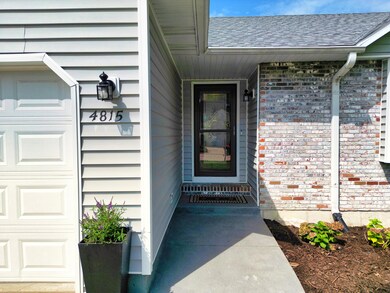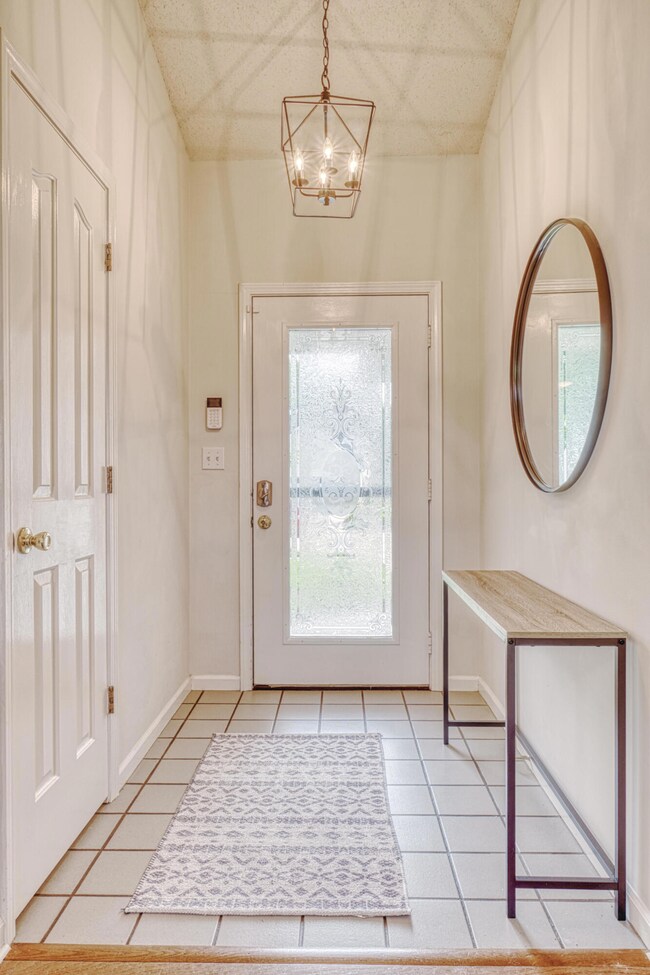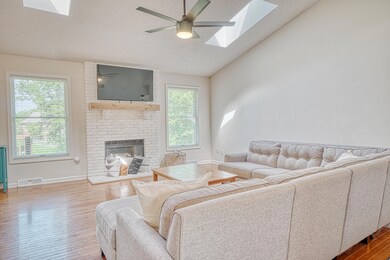
4815 Prestwick Ct Columbia, MO 65203
The Highlands NeighborhoodEstimated Value: $367,000 - $451,000
Highlights
- Community Lake
- Deck
- Partially Wooded Lot
- Mill Creek Elementary School Rated A-
- Ranch Style House
- Quartz Countertops
About This Home
As of October 2023Recently updated walkout ranch in the Highlands! Boasting 4 bedrooms, 3 full-bathrooms and nearly 2700 square feet, this charming home offers an incredible value in South Columbia. The open main level living area and recently remodeled kitchen provide a flexible space for family or guests. Exit through the kitchen onto the deck overlooking the huge, fully fenced backyard, perfect for entertaining. Downstairs you'll find a recently finished basement with office and living space, wet bar, full bath and guest suite. Conveniently located on a quite cul-de-sac, this turn-key home has been lovingly maintained and will not last long.
Last Agent to Sell the Property
American Jewell Realty LLC License #2006011452 Listed on: 08/08/2023
Home Details
Home Type
- Single Family
Est. Annual Taxes
- $2,157
Year Built
- Built in 1988
Lot Details
- Lot Dimensions are 68x136.36
- Cul-De-Sac
- East Facing Home
- Property is Fully Fenced
- Wood Fence
- Cleared Lot
- Partially Wooded Lot
HOA Fees
- $19 Monthly HOA Fees
Parking
- 2 Car Attached Garage
- Garage Door Opener
- Driveway
Home Design
- Ranch Style House
- Traditional Architecture
- Brick Veneer
- Concrete Foundation
- Poured Concrete
- Architectural Shingle Roof
- Vinyl Construction Material
Interior Spaces
- Wet Bar
- Bar
- Ceiling Fan
- Paddle Fans
- Skylights
- Wood Burning Fireplace
- Living Room with Fireplace
- Combination Kitchen and Dining Room
- Finished Basement
- Walk-Out Basement
- Attic Fan
Kitchen
- Electric Cooktop
- Microwave
- Dishwasher
- ENERGY STAR Qualified Appliances
- Quartz Countertops
- Disposal
Flooring
- Carpet
- Tile
- Vinyl
Bedrooms and Bathrooms
- 4 Bedrooms
- Walk-In Closet
- 3 Full Bathrooms
- Bathtub with Shower
Laundry
- Laundry on main level
- Washer and Dryer Hookup
Home Security
- Smart Thermostat
- Storm Doors
Outdoor Features
- Deck
Schools
- Mill Creek Elementary School
- John Warner Middle School
- Rock Bridge High School
Utilities
- Forced Air Heating and Cooling System
- Heating System Uses Natural Gas
- Programmable Thermostat
- High Speed Internet
- Cable TV Available
Community Details
- Highlands Subdivision
- Community Lake
Listing and Financial Details
- Assessor Parcel Number 1690300030400001
Ownership History
Purchase Details
Home Financials for this Owner
Home Financials are based on the most recent Mortgage that was taken out on this home.Purchase Details
Home Financials for this Owner
Home Financials are based on the most recent Mortgage that was taken out on this home.Similar Homes in Columbia, MO
Home Values in the Area
Average Home Value in this Area
Purchase History
| Date | Buyer | Sale Price | Title Company |
|---|---|---|---|
| Vest David | -- | None Listed On Document | |
| Warbritton Aaron | -- | Boone Central Title Company |
Mortgage History
| Date | Status | Borrower | Loan Amount |
|---|---|---|---|
| Previous Owner | Warbritton Aaron | $135,000 |
Property History
| Date | Event | Price | Change | Sq Ft Price |
|---|---|---|---|---|
| 10/10/2023 10/10/23 | Sold | -- | -- | -- |
| 08/24/2023 08/24/23 | Pending | -- | -- | -- |
| 08/08/2023 08/08/23 | For Sale | $389,900 | -- | $145 / Sq Ft |
Tax History Compared to Growth
Tax History
| Year | Tax Paid | Tax Assessment Tax Assessment Total Assessment is a certain percentage of the fair market value that is determined by local assessors to be the total taxable value of land and additions on the property. | Land | Improvement |
|---|---|---|---|---|
| 2024 | $2,352 | $34,865 | $3,230 | $31,635 |
| 2023 | $2,333 | $34,865 | $3,230 | $31,635 |
| 2022 | $2,157 | $32,281 | $3,230 | $29,051 |
| 2021 | $2,162 | $32,281 | $3,230 | $29,051 |
| 2020 | $2,131 | $29,898 | $3,230 | $26,668 |
| 2019 | $2,131 | $29,898 | $3,230 | $26,668 |
| 2018 | $1,987 | $0 | $0 | $0 |
| 2017 | $1,962 | $27,683 | $3,230 | $24,453 |
| 2016 | $1,959 | $27,683 | $3,230 | $24,453 |
| 2015 | $1,799 | $27,683 | $3,230 | $24,453 |
| 2014 | -- | $27,683 | $3,230 | $24,453 |
Agents Affiliated with this Home
-
Dennis Jordan

Seller's Agent in 2023
Dennis Jordan
American Jewell Realty LLC
(573) 881-9585
4 in this area
204 Total Sales
-
Sean Moore

Buyer's Agent in 2023
Sean Moore
RE/MAX
(573) 424-7420
8 in this area
721 Total Sales
-
c
Buyer's Agent in 2023
cbor.rets.510000882
cbor.rets.RETS_OFFICE
Map
Source: Columbia Board of REALTORS®
MLS Number: 415281
APN: 16-903-00-03-040-00-01
- 1512 Glencairn Ct
- 1415 Kinloch Ct
- 1411 Kinloch Ct
- 1704 Northfield Dr
- 1713 Worcester Ln
- 1920 Devonshire Dr
- 4514 Kirkdale Dr
- 1209 S Bridgewood Dr
- 1101 W Southampton Dr
- 1101 Southampton Dr
- 4514 E Bridgewood Dr
- 1317 Troon Dr
- 5208 E Tayside Cir
- 5411 W Tayside Cir
- 5012 Modesto Dr
- LOT 1192 Legacy Farms
- 5104 Modesto Dr
- 4308 Forum Blvd
- 5029 Modesto Dr
- 5033 Modesto Dr
- 4815 Prestwick Ct
- 4813 Prestwick Ct
- 1601 Prestwick Dr
- 1603 Brookfield
- 4809 Prestwick Ct
- 4818 Prestwick Ct
- 4816 Prestwick Ct
- 4820 Prestwick Ct
- 1600 Birmingham Ct
- 1605 Brookfield Manor
- 4805 Prestwick Ct
- 4812 Prestwick Ct
- 1509 Prestwick Dr
- 1516 Prestwick Dr
- 1520 Prestwick Dr
- 1512 Prestwick Dr
- 1602 Birmingham Ct
- 1600 Prestwick Dr
- 4808 Prestwick Ct
- 1508 Glencairn Ct
