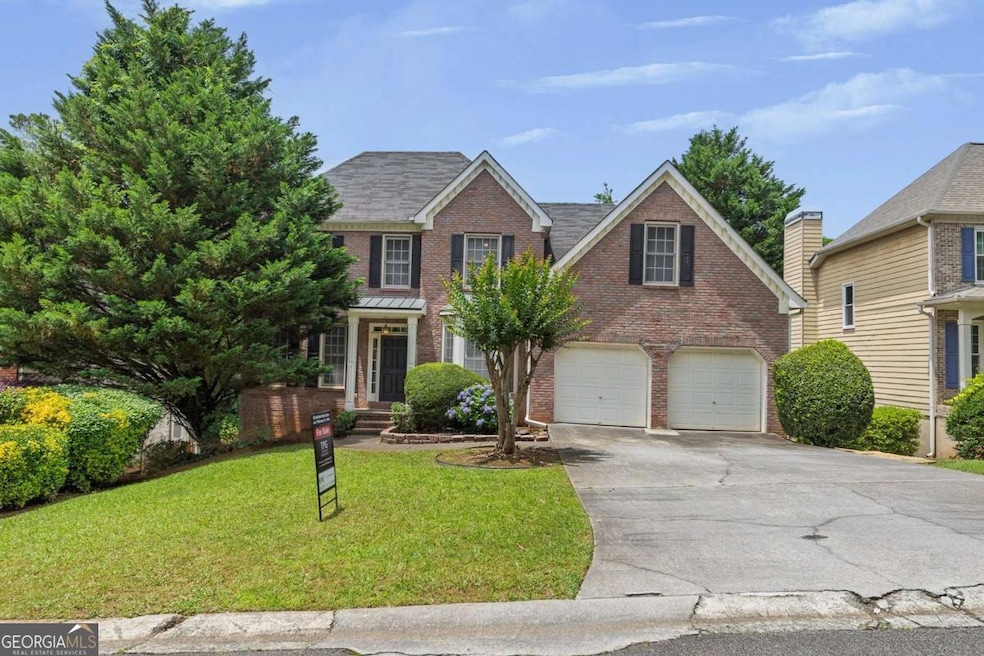This beautiful two-story traditional home is nestled in the desirable Shaw Lake community and features a sought-after primary suite on the main level. The main floor offers a welcoming entryway, a versatile living room or flex space with built-in shelves ideal for a home office, a separate dining room, and a vaulted, light-filled family room with views into the kitchen and breakfast area. From here, step out onto the rear deck-perfect for outdoor dining and grilling. The kitchen is equipped with white cabinetry, stone countertops, and includes all appliances, making this home truly move-in ready. The spacious primary suite features a tray ceiling and an ensuite bathroom with a double vanity, separate tub and shower, and a walk-in closet. A convenient guest bath and laundry room with washer and dryer complete the main level. Upstairs, you'll find three generously sized bedrooms that share a full hall bathroom with a double vanity. The home boasts hardwood floors throughout, with tile in the bathrooms and laundry room. A full, unfinished basement is stubbed for a bathroom and offers great potential for additional living space or storage. The property backs up to the community lake, creating a peaceful and serene setting. Enjoy access to amenities such as a pool, tennis, and pickleball courts. Shaw Lake is ideally situated with a variety of shopping and dining options nearby, as well as convenient access to I-75 and Highway 92.

