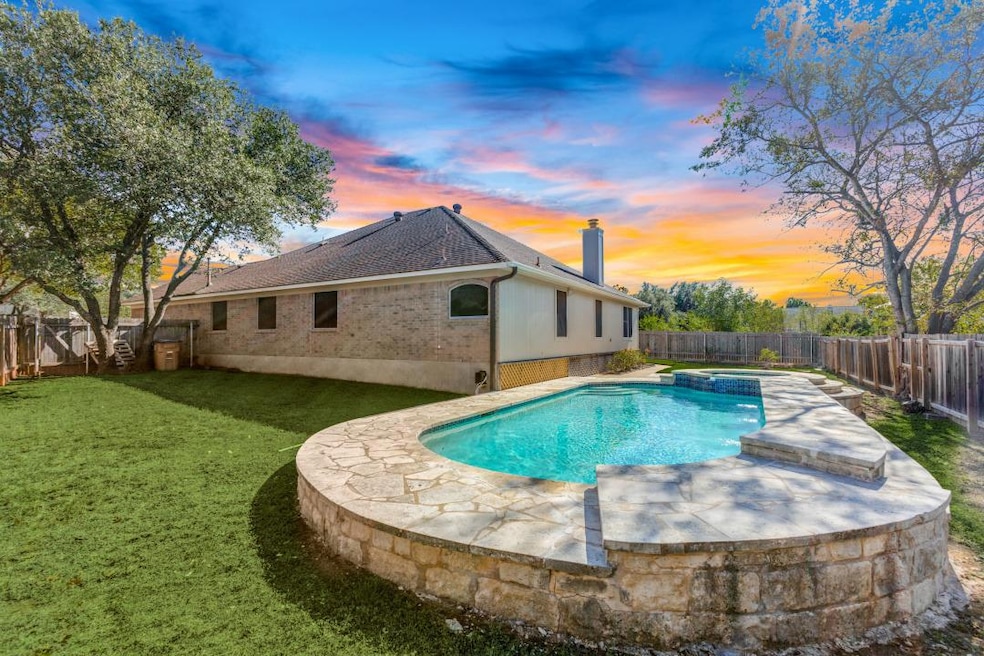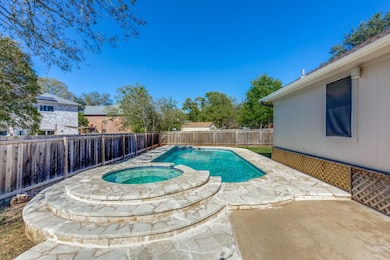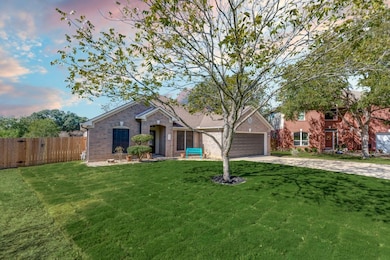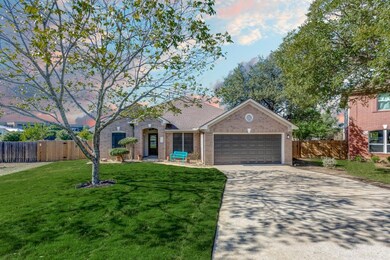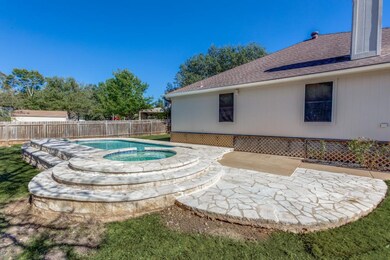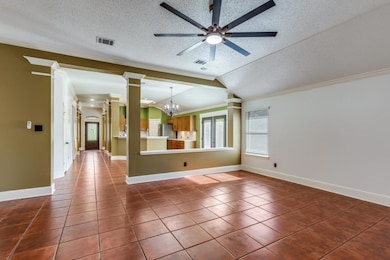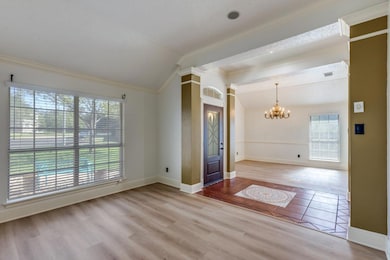4815 Sika Way Austin, TX 78749
Maple Run NeighborhoodHighlights
- Heated In Ground Pool
- Open Floorplan
- Hydromassage or Jetted Bathtub
- James Bowie High School Rated A
- Wooded Lot
- High Ceiling
About This Home
Lawn and Pool maintenance provided. Beautiful home in a great spot! Minutes away from Downtown, Lake Travis, Hike and Bike Trails, the Hill Country, and Airport, making it super convenient. It’s also part of the Bowie School District. Home features high ceilings which make the rooms feel bigger and more open. The open floor plan means that the living room, dining area, and kitchen flow together nicely, making it easy to move around. You’ll love the beautiful crown molding that adds a nice touch to the walls. The master bedroom is spacious and comes with two huge walk-in closets an a extra room that has been used as an office/nursery. If your a jogger, entrance to the hike and bike trail is just behind our home. House cleaning available upon request.
Listing Agent
TexCen Realty Brokerage Phone: (512) 292-0800 License #0503654 Listed on: 11/04/2025
Home Details
Home Type
- Single Family
Est. Annual Taxes
- $13,431
Year Built
- Built in 1996 | Remodeled
Lot Details
- 10,833 Sq Ft Lot
- Cul-De-Sac
- East Facing Home
- Property is Fully Fenced
- Wood Fence
- Wooded Lot
- Private Yard
- Back and Front Yard
Parking
- 2 Car Attached Garage
- Lighted Parking
- Front Facing Garage
- Single Garage Door
- Garage Door Opener
- Driveway
Home Design
- Slab Foundation
- Composition Roof
Interior Spaces
- 2,520 Sq Ft Home
- 1-Story Property
- Open Floorplan
- Wired For Sound
- Crown Molding
- High Ceiling
- Ceiling Fan
- Recessed Lighting
- Chandelier
- Gas Log Fireplace
- Blinds
- Entrance Foyer
- Family Room with Fireplace
- Multiple Living Areas
- Sitting Room
- Dining Area
- Storage
Kitchen
- Breakfast Bar
- Free-Standing Gas Oven
- Gas Cooktop
- Microwave
- Dishwasher
- Quartz Countertops
- Disposal
Flooring
- Laminate
- Tile
Bedrooms and Bathrooms
- 3 Main Level Bedrooms
- Dual Closets
- Walk-In Closet
- 2 Full Bathrooms
- Double Vanity
- Hydromassage or Jetted Bathtub
- Separate Shower
Home Security
- Smart Thermostat
- Fire and Smoke Detector
Accessible Home Design
- No Interior Steps
Pool
- Heated In Ground Pool
- Heated Spa
- In Ground Spa
- Gunite Pool
- Outdoor Pool
- Gunite Spa
Outdoor Features
- Patio
- Exterior Lighting
Schools
- Cowan Elementary School
- Covington Middle School
- Bowie High School
Utilities
- Central Heating and Cooling System
- Vented Exhaust Fan
- High Speed Internet
- Cable TV Available
Listing and Financial Details
- Security Deposit $4,800
- Tenant pays for all utilities
- The owner pays for association fees, grounds care, pool maintenance
- 12 Month Lease Term
- $65 Application Fee
- Assessor Parcel Number 04183401210000
- Tax Block K
Community Details
Overview
- Property has a Home Owners Association
- Built by Buffington
- Deer Park At Maple Run Sec 10 Subdivision
Amenities
- Community Mailbox
Recreation
- Trails
Pet Policy
- Limit on the number of pets
- Pet Size Limit
- Pet Deposit $500
- Dogs and Cats Allowed
- Breed Restrictions
- Medium pets allowed
Map
Source: Unlock MLS (Austin Board of REALTORS®)
MLS Number: 6914874
APN: 484836
- 4505 Muskdeer Dr
- 4612 Velasco Place
- 8406 Copano Dr
- 4402 Keota Dr
- 8407 Copano Dr
- 7905 & 7907 Tiffany Dr
- 5428 Hitcher Bend
- 8405 Ganttcrest Dr
- 4620 Hoffman Dr
- 8300 Washita Dr
- 7700 Copperas Dr
- 4511 Clarno Dr
- 4502 Clarno Dr
- 4015 Alexandria Dr
- 4624 Chesney Ridge Dr
- 7606 Kiva Dr
- 5800 Magee Bend
- 5425 Korth Dr
- 4821 Chesney Ridge Dr
- 8909 Lomita Verde Ct
- 4701 Muskdeer Dr
- 8533 Copano Dr
- 8406 Copano Dr
- 8801 La Cresada Dr
- 7906 Tiffany Dr
- 5433 Hitcher Bend
- 8955 W Hove Loop
- 7916 Copano Dr
- 4505 Clarno Dr
- 7604 Vail Valley Dr
- 4467 Bremner Dr
- 4006 Alexandria Dr
- 4526 Tello Path
- 5639 Taylorcrest Dr
- 8713 Edmund Ct
- 6405 York Bridge Cir
- 3808 Leafield Dr
- 3928 Leafield Dr
- 3930 Leafield Dr
- 3709 Leafield Dr Unit B
