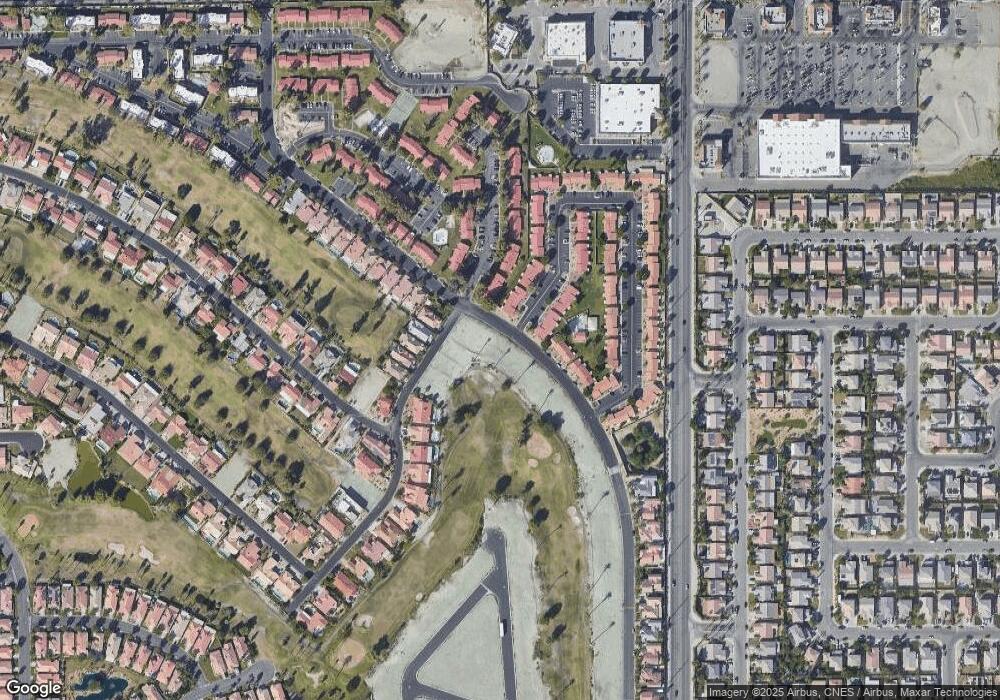Estimated Value: $435,000 - $645,000
3
Beds
3
Baths
1,996
Sq Ft
$282/Sq Ft
Est. Value
About This Home
This home is located at 48155 Barrymore St, Indio, CA 92201 and is currently estimated at $562,662, approximately $281 per square foot. 48155 Barrymore St is a home located in Riverside County with nearby schools including Dr. Reynaldo J. Carreon Jr. Academy, Thomas Jefferson Middle School, and Indio High School.
Create a Home Valuation Report for This Property
The Home Valuation Report is an in-depth analysis detailing your home's value as well as a comparison with similar homes in the area
Home Values in the Area
Average Home Value in this Area
Tax History
| Year | Tax Paid | Tax Assessment Tax Assessment Total Assessment is a certain percentage of the fair market value that is determined by local assessors to be the total taxable value of land and additions on the property. | Land | Improvement |
|---|---|---|---|---|
| 2025 | $1,406 | $427,854 | $70,854 | $357,000 |
| 2023 | $1,406 | $68,103 | $68,103 | -- |
| 2022 | $603 | $47,572 | $47,572 | $0 |
Source: Public Records
Map
Nearby Homes
- 48243 Barrymore St
- 48423 Hepburn Dr
- 48638 Barrymore St
- 48374 Stewart Dr Unit K4
- 48364 Stewart Dr Unit K3
- 48354 Stewart Dr Unit K2
- 48344 Stewart Dr Unit K1
- 48344 Stewart Dr Unit K1-4
- 48334 Stewart Dr Unit J4
- 48324 Stewart Dr Unit J3
- 48314 Stewart Dr Unit J2
- 48304 Stewart Dr Unit J1-4
- 48304 Stewart Dr Unit J1
- 48266 Garbo Dr
- 48834 Barrymore St
- 48833 Patton Ln
- 82725 Ryan Way
- 82755 Ryan Way
- 48893 Patton Ln
- 82810 Odlum Dr
- 48183 Barrymore St
- 48129 Barrymore St
- 0 Barrymore St
- 5 Barrymore St
- 48394 Garbo Dr
- 48386 Garbo Dr
- 48380 Garbo Dr
- 48406 Hepburn Dr
- 4 Hepburn Dr
- 48351 Hepburn Dr
- 48488 Barrymore St
- 2 Hepburn Dr
- 48369 Hepburn Dr
- 1 Hepburn Dr
- 48422 Hepburn Dr
- 48500 Barrymore St
- 48360 Garbo Dr
- 8 Barrymore
- 48387 Hepburn Dr
- 48365 Garbo Dr Unit 81
Your Personal Tour Guide
Ask me questions while you tour the home.
