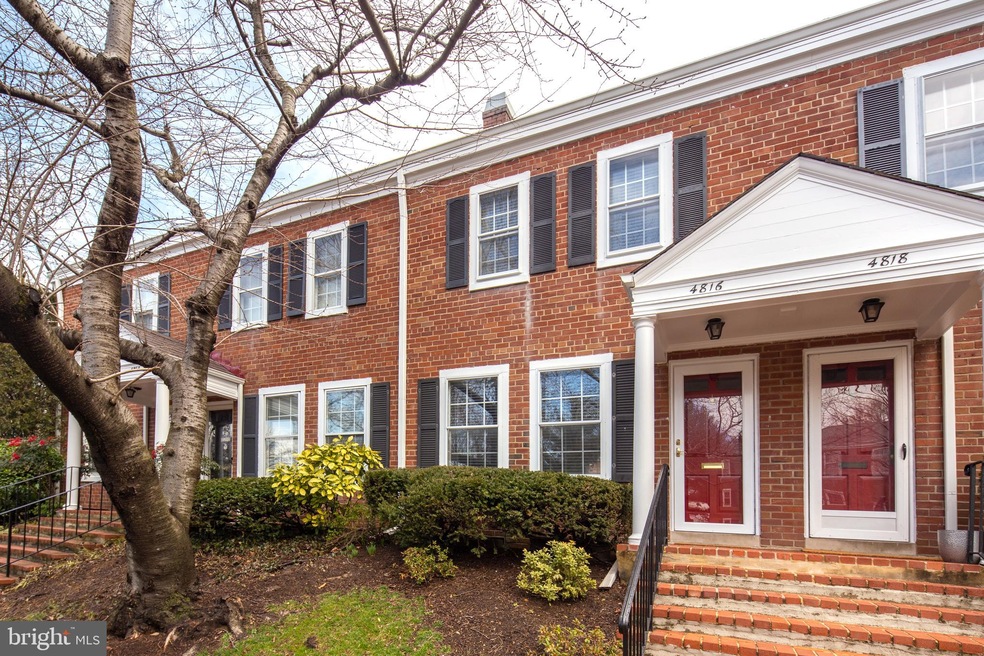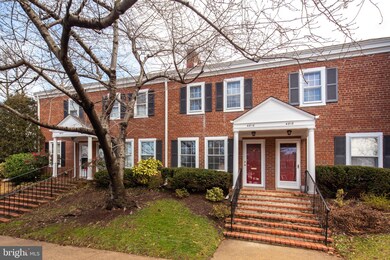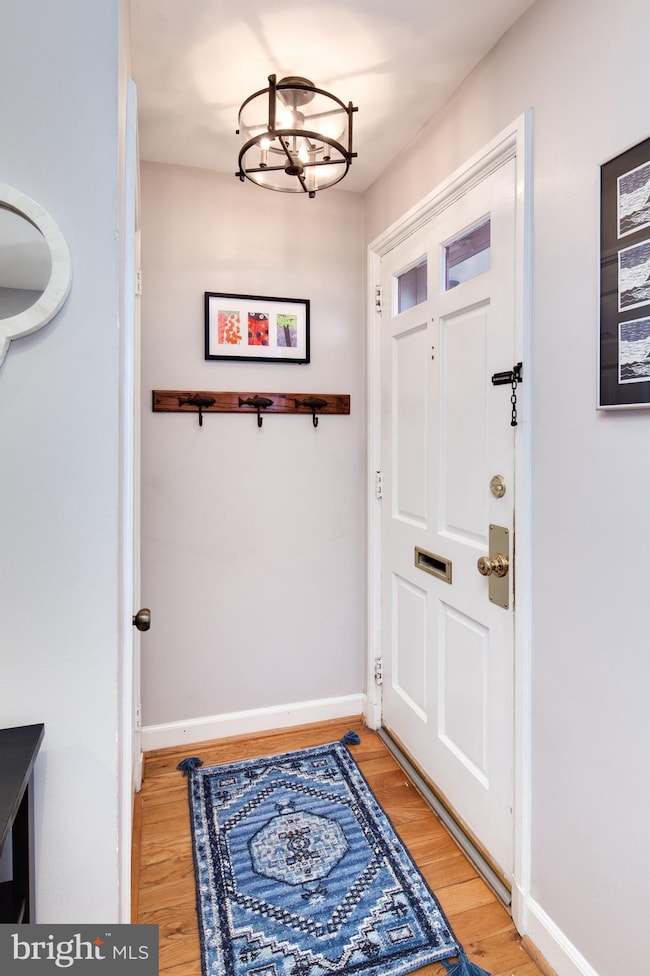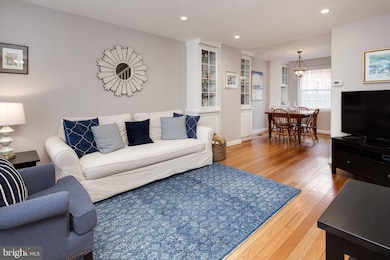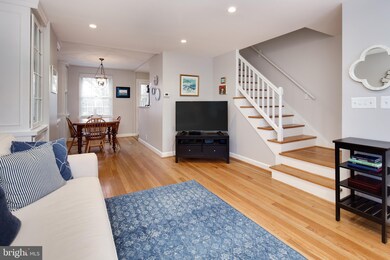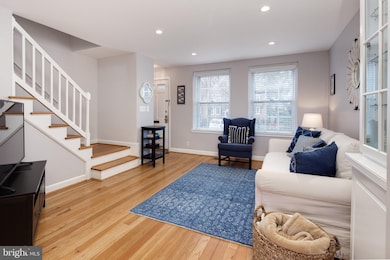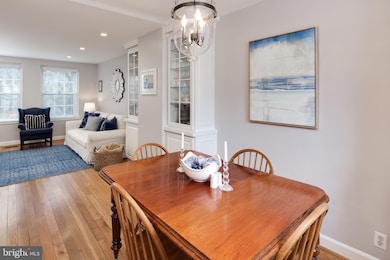
4816 28th St S Arlington, VA 22206
Fairlington NeighborhoodHighlights
- Traditional Floor Plan
- Marble Flooring
- Attic
- Gunston Middle School Rated A-
- Traditional Architecture
- Community Pool
About This Home
As of March 2019Fairlington Villages Clarendon II model meticulously maintained! 2 BR, plus den/ 2BA. Open half wall between dining/kitchen area. Extensive updates include recessed lighting, renovated upstairs bathroom with all marble tile and flooring, custom built-ins in dining/living area, all new stainless steel kitchen appliances, kitchen backsplash, new water heater (2014), new storm doors, custom blinds, newly painted throughout and new carpet added in basement.
Townhouse Details
Home Type
- Townhome
Est. Annual Taxes
- $4,181
Year Built
- Built in 1944
HOA Fees
- $396 Monthly HOA Fees
Home Design
- Traditional Architecture
- Brick Exterior Construction
Interior Spaces
- Property has 3 Levels
- Traditional Floor Plan
- Built-In Features
- Recessed Lighting
- Combination Dining and Living Room
- Attic
- Basement
Kitchen
- Galley Kitchen
- Electric Oven or Range
- Six Burner Stove
- Microwave
- Dishwasher
- Disposal
Flooring
- Wood
- Marble
- Ceramic Tile
Bedrooms and Bathrooms
- 2 Bedrooms
- En-Suite Primary Bedroom
Laundry
- Laundry on lower level
- Dryer
- Washer
Home Security
Parking
- On-Street Parking
- Parking Lot
- Rented or Permit Required
Schools
- Claremont Immersion Elementary School
- Gunston Middle School
- Wakefield High School
Utilities
- Central Air
- Heat Pump System
- Programmable Thermostat
Additional Features
- Patio
- Property is in very good condition
Listing and Financial Details
- Assessor Parcel Number 29-007-614
Community Details
Overview
- Association fees include exterior building maintenance, reserve funds, insurance, lawn care front, snow removal, trash, water, pool(s)
- Fairlington Villages Condos, Phone Number (703) 379-1440
- Fairlington Villages Community
- Fairlington Villages Subdivision
- Property Manager
Recreation
- Tennis Courts
- Community Playground
- Community Pool
Additional Features
- Community Center
- Storm Doors
Ownership History
Purchase Details
Home Financials for this Owner
Home Financials are based on the most recent Mortgage that was taken out on this home.Purchase Details
Home Financials for this Owner
Home Financials are based on the most recent Mortgage that was taken out on this home.Purchase Details
Home Financials for this Owner
Home Financials are based on the most recent Mortgage that was taken out on this home.Similar Homes in Arlington, VA
Home Values in the Area
Average Home Value in this Area
Purchase History
| Date | Type | Sale Price | Title Company |
|---|---|---|---|
| Deed | $485,000 | First American Title | |
| Warranty Deed | $410,000 | -- | |
| Warranty Deed | $371,000 | -- |
Mortgage History
| Date | Status | Loan Amount | Loan Type |
|---|---|---|---|
| Open | $450,557 | New Conventional | |
| Closed | $460,750 | New Conventional | |
| Closed | $460,750 | New Conventional | |
| Previous Owner | $410,000 | VA | |
| Previous Owner | $321,972 | New Conventional |
Property History
| Date | Event | Price | Change | Sq Ft Price |
|---|---|---|---|---|
| 03/27/2019 03/27/19 | Sold | $485,000 | 0.0% | $351 / Sq Ft |
| 02/27/2019 02/27/19 | Pending | -- | -- | -- |
| 02/21/2019 02/21/19 | For Sale | $485,000 | +18.3% | $351 / Sq Ft |
| 04/30/2014 04/30/14 | Sold | $410,000 | -2.4% | $296 / Sq Ft |
| 04/10/2014 04/10/14 | Pending | -- | -- | -- |
| 03/27/2014 03/27/14 | For Sale | $419,900 | -- | $304 / Sq Ft |
Tax History Compared to Growth
Tax History
| Year | Tax Paid | Tax Assessment Tax Assessment Total Assessment is a certain percentage of the fair market value that is determined by local assessors to be the total taxable value of land and additions on the property. | Land | Improvement |
|---|---|---|---|---|
| 2025 | $5,801 | $561,600 | $53,500 | $508,100 |
| 2024 | $5,340 | $516,900 | $53,500 | $463,400 |
| 2023 | $5,324 | $516,900 | $53,500 | $463,400 |
| 2022 | $5,233 | $508,100 | $53,500 | $454,600 |
| 2021 | $5,018 | $487,200 | $48,200 | $439,000 |
| 2020 | $4,678 | $455,900 | $48,200 | $407,700 |
| 2019 | $4,375 | $426,400 | $44,300 | $382,100 |
| 2018 | $4,182 | $415,700 | $44,300 | $371,400 |
| 2017 | $4,077 | $405,300 | $44,300 | $361,000 |
| 2016 | $3,983 | $401,900 | $44,300 | $357,600 |
| 2015 | $4,037 | $405,300 | $44,300 | $361,000 |
| 2014 | $4,037 | $405,300 | $44,300 | $361,000 |
Agents Affiliated with this Home
-
Amy Stacey

Seller's Agent in 2019
Amy Stacey
Compass
(703) 864-9928
1 in this area
47 Total Sales
-
Dawn Wilson

Buyer's Agent in 2019
Dawn Wilson
TTR Sotheby's International Realty
(703) 217-4959
4 in this area
98 Total Sales
-
Thomas Arehart

Seller's Agent in 2014
Thomas Arehart
Samson Properties
(703) 314-7374
55 in this area
81 Total Sales
-
Carlos Reyes

Buyer's Agent in 2014
Carlos Reyes
I-Agent Realty Incorporated
(703) 470-5776
15 Total Sales
Map
Source: Bright MLS
MLS Number: VAAR139296
APN: 29-007-614
- 4819 28th St S Unit B
- 4825 27th Rd S
- 2824 S Abingdon St Unit A2
- 2605 S Walter Reed Dr Unit A
- 2641 S Walter Reed Dr Unit B
- 4628 28th Rd S Unit A
- 4822 29th St S Unit C2
- 2432 S Culpeper St
- 2505 S Walter Reed Dr Unit A
- 2540 S Walter Reed Dr Unit 4
- 2518 S Walter Reed Dr Unit A
- 2925 S Buchanan St
- 4711 30th St S Unit A1
- 2950 S Columbus St Unit C1
- 2917 D S Woodstock St 4 Unit 4
- 4520 King St Unit 609
- 2942 S Columbus St Unit A1
- 2833 S Wakefield St Unit C
- 2990 S Columbus St
- 4552 28th Rd S Unit 169
