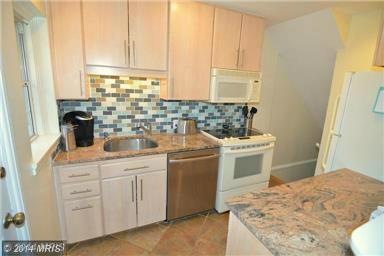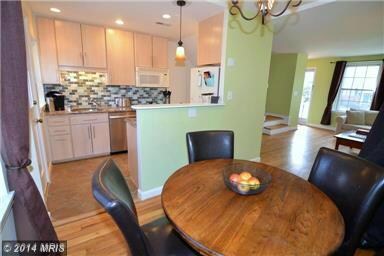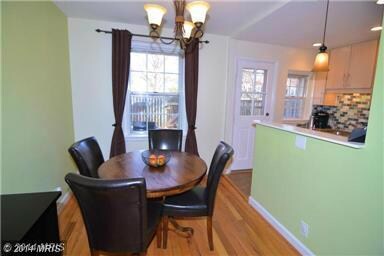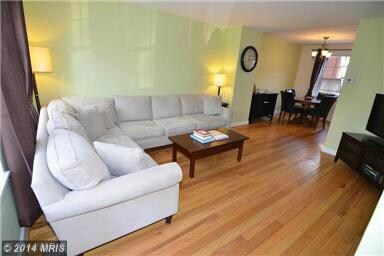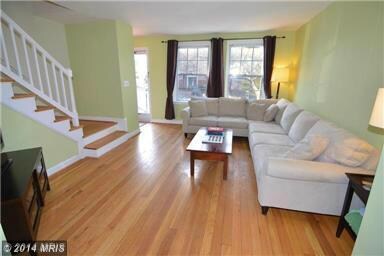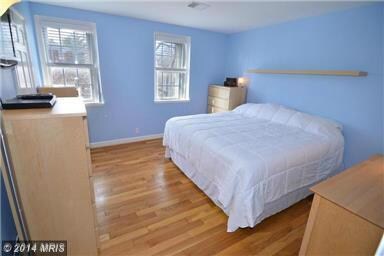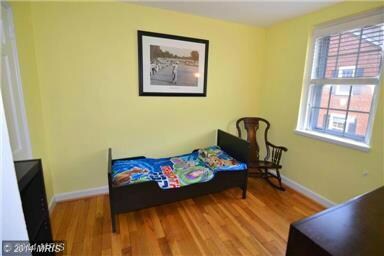
4816 28th St S Arlington, VA 22206
Fairlington NeighborhoodHighlights
- Private Pool
- View of Trees or Woods
- Colonial Architecture
- Gunston Middle School Rated A-
- Open Floorplan
- Backs to Trees or Woods
About This Home
As of March 2019STUNNING CLARENDON RENOVATED FROM TOP TO BOTTOM BEING USED AS A 3BR! OPEN KITCHEN WITH CUSTOM CABINETS, GORGEOUS BACK SPLASH, MODERN APPLIANCES & GRANITE COUNTERS. GLEAMING HARDWOOD FLOORS THROUGHOUT. BOTH FULL BATHS BEAUTIFULLY RENOVATED. HIGH END TRANE HVAC. LARGE SLATE FENCED IN PATIO PERFECT FOR ENTERTAINING. SPRING IS AROUND THE CORNER 6 POOLS AND TENNIS GALORE. WALK TO SHIRLINGTON VILL.
Townhouse Details
Home Type
- Townhome
Est. Annual Taxes
- $3,665
Year Built
- Built in 1944
Lot Details
- Two or More Common Walls
- Backs to Trees or Woods
- Historic Home
- Property is in very good condition
HOA Fees
- $361 Monthly HOA Fees
Parking
- Rented or Permit Required
Home Design
- Colonial Architecture
- Brick Exterior Construction
- Plaster Walls
- Slate Roof
Interior Spaces
- Property has 3 Levels
- Open Floorplan
- Insulated Windows
- Window Treatments
- Insulated Doors
- Living Room
- Dining Room
- Den
- Game Room
- Wood Flooring
- Views of Woods
- Finished Basement
Kitchen
- Electric Oven or Range
- Microwave
- Dishwasher
- Upgraded Countertops
- Disposal
Bedrooms and Bathrooms
- 2 Bedrooms
- En-Suite Primary Bedroom
- 2 Full Bathrooms
Laundry
- Dryer
- Washer
Outdoor Features
- Private Pool
- Patio
Utilities
- Forced Air Heating and Cooling System
- Electric Water Heater
- High Speed Internet
Listing and Financial Details
- Assessor Parcel Number 29-007-614
Community Details
Overview
- Association fees include lawn maintenance, management, insurance, parking fee, pool(s), reserve funds, snow removal, trash, water
- Fairlington Villages Subdivision, 3Br Used As Floorplan
- Fairlington Villages Community
Amenities
- Common Area
Recreation
- Tennis Courts
- Community Basketball Court
- Community Playground
- Community Pool
Pet Policy
- Pets Allowed
Ownership History
Purchase Details
Home Financials for this Owner
Home Financials are based on the most recent Mortgage that was taken out on this home.Purchase Details
Home Financials for this Owner
Home Financials are based on the most recent Mortgage that was taken out on this home.Purchase Details
Home Financials for this Owner
Home Financials are based on the most recent Mortgage that was taken out on this home.Similar Homes in the area
Home Values in the Area
Average Home Value in this Area
Purchase History
| Date | Type | Sale Price | Title Company |
|---|---|---|---|
| Deed | $485,000 | First American Title | |
| Warranty Deed | $410,000 | -- | |
| Warranty Deed | $371,000 | -- |
Mortgage History
| Date | Status | Loan Amount | Loan Type |
|---|---|---|---|
| Open | $450,557 | New Conventional | |
| Closed | $460,750 | New Conventional | |
| Closed | $460,750 | New Conventional | |
| Previous Owner | $410,000 | VA | |
| Previous Owner | $321,972 | New Conventional |
Property History
| Date | Event | Price | Change | Sq Ft Price |
|---|---|---|---|---|
| 03/27/2019 03/27/19 | Sold | $485,000 | 0.0% | $351 / Sq Ft |
| 02/27/2019 02/27/19 | Pending | -- | -- | -- |
| 02/21/2019 02/21/19 | For Sale | $485,000 | +18.3% | $351 / Sq Ft |
| 04/30/2014 04/30/14 | Sold | $410,000 | -2.4% | $296 / Sq Ft |
| 04/10/2014 04/10/14 | Pending | -- | -- | -- |
| 03/27/2014 03/27/14 | For Sale | $419,900 | -- | $304 / Sq Ft |
Tax History Compared to Growth
Tax History
| Year | Tax Paid | Tax Assessment Tax Assessment Total Assessment is a certain percentage of the fair market value that is determined by local assessors to be the total taxable value of land and additions on the property. | Land | Improvement |
|---|---|---|---|---|
| 2025 | $5,801 | $561,600 | $53,500 | $508,100 |
| 2024 | $5,340 | $516,900 | $53,500 | $463,400 |
| 2023 | $5,324 | $516,900 | $53,500 | $463,400 |
| 2022 | $5,233 | $508,100 | $53,500 | $454,600 |
| 2021 | $5,018 | $487,200 | $48,200 | $439,000 |
| 2020 | $4,678 | $455,900 | $48,200 | $407,700 |
| 2019 | $4,375 | $426,400 | $44,300 | $382,100 |
| 2018 | $4,182 | $415,700 | $44,300 | $371,400 |
| 2017 | $4,077 | $405,300 | $44,300 | $361,000 |
| 2016 | $3,983 | $401,900 | $44,300 | $357,600 |
| 2015 | $4,037 | $405,300 | $44,300 | $361,000 |
| 2014 | $4,037 | $405,300 | $44,300 | $361,000 |
Agents Affiliated with this Home
-

Seller's Agent in 2019
Amy Stacey
Compass
(703) 864-9928
1 in this area
47 Total Sales
-

Buyer's Agent in 2019
Dawn Wilson
TTR Sotheby's International Realty
(703) 217-4959
4 in this area
99 Total Sales
-

Seller's Agent in 2014
Thomas Arehart
Samson Properties
(703) 314-7374
57 in this area
84 Total Sales
-

Buyer's Agent in 2014
Carlos Reyes
I-Agent Realty Incorporated
(703) 470-5776
18 Total Sales
Map
Source: Bright MLS
MLS Number: 1001588567
APN: 29-007-614
- 4825 27th Rd S
- 4803 27th Rd S
- 2605 S Walter Reed Dr Unit A
- 2637 S Walter Reed Dr Unit B
- 2641 S Walter Reed Dr Unit B
- 2517 A S Walter Reed Dr Unit A
- 2707 S Walter Reed Dr Unit A
- 2432 S Culpeper St
- 2546 S Walter Reed Dr Unit B
- 2505 S Walter Reed Dr Unit A
- 4520 King St Unit 609
- 2950 S Columbus St Unit C1
- 2990 S Columbus St
- 3300 S 28th St Unit 403
- 2917 D S Woodstock St 4 Unit 4
- 3314 S 28th St Unit 203
- 3314 S 28th St Unit 304
- 3101 N Hampton Dr Unit 407
- 3101 N Hampton Dr Unit 1519
- 3101 N Hampton Dr Unit 1615
