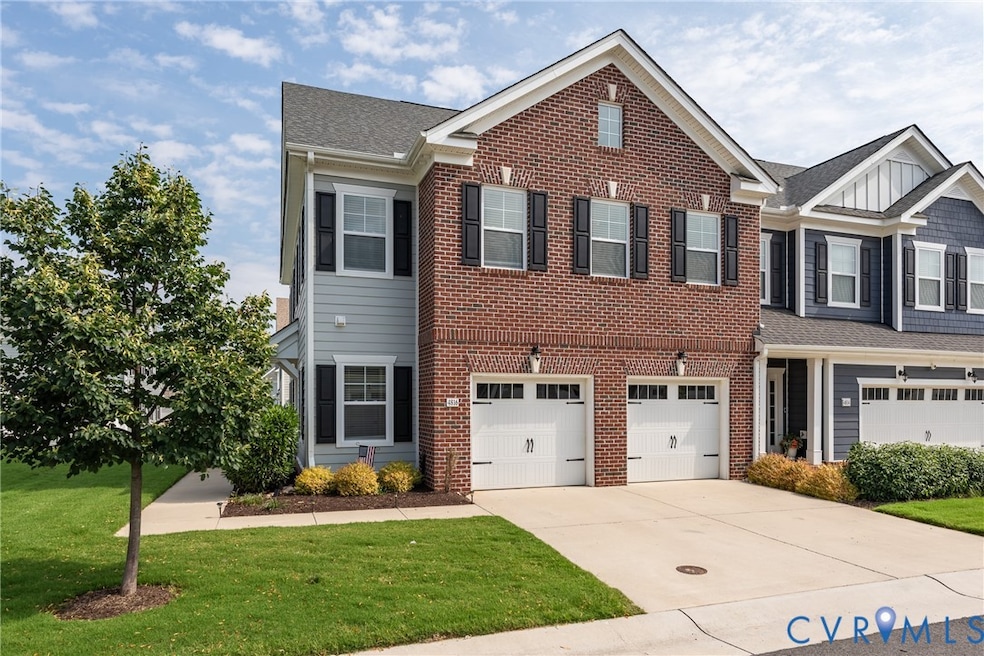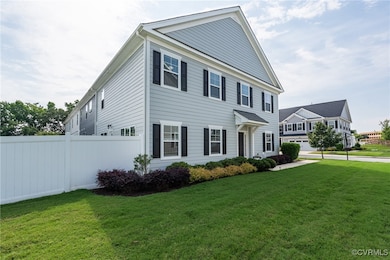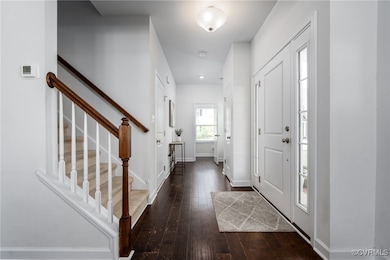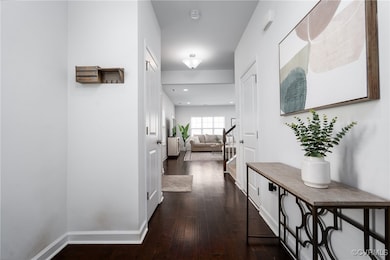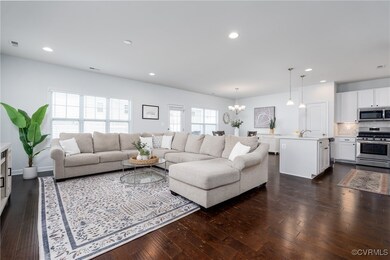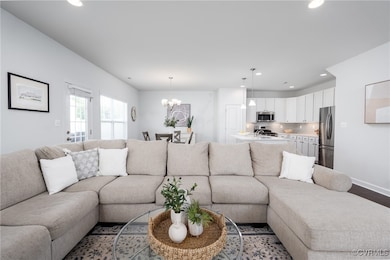4816 Breeching Dee Ln Henrico, VA 23294
Laurel NeighborhoodEstimated payment $3,028/month
Highlights
- In Ground Pool
- Clubhouse
- Wood Flooring
- Tucker High School Rated A-
- Rowhouse Architecture
- High Ceiling
About This Home
Welcome to this exceptional end-unit townhouse in the heart of the West End! With a private side entrance and abundant natural light, this home offers comfort and charm. The central location provides quick access to major interstates, shopping, and dining—everything you need is just minutes away. Inside, enjoy an open floor plan with hardwood floors throughout the main level. The modern kitchen features quartz countertops, gas cooking, stainless steel appliances, and an island with a breakfast bar. The kitchen flows seamlessly into the dining area and spacious family room—perfect for entertaining. The foyer offers a coat closet, powder room, and convenient access to the attached two-car garage. Upstairs, the primary suite is a retreat with a lighted tray ceiling, two walk-in closets, and a luxurious ensuite bathroom with dual vanities, a soaking tub, walk-in shower, linen closet, and separate commode. Two additional bedrooms share a hall bathroom, and a loft offers flexible space for an office or den. Laundry is located on the second floor for added ease. Enjoy the fenced rear yard with patio, ideal for outdoor dining or relaxing. The Westchase community includes a resort-style pool, clubhouse, exterior maintenance, and trash removal—making life here both easy and enjoyable.
Townhouse Details
Home Type
- Townhome
Est. Annual Taxes
- $3,850
Year Built
- Built in 2021
Lot Details
- 3,903 Sq Ft Lot
- Privacy Fence
- Back Yard Fenced
- Landscaped
HOA Fees
- $195 Monthly HOA Fees
Parking
- 2 Car Attached Garage
- Driveway
- Off-Street Parking
Home Design
- Rowhouse Architecture
- Brick Exterior Construction
- Slab Foundation
- Composition Roof
- Asphalt Roof
- Wood Siding
- HardiePlank Type
Interior Spaces
- 2,120 Sq Ft Home
- 2-Story Property
- Tray Ceiling
- High Ceiling
- Ceiling Fan
- Recessed Lighting
Kitchen
- Eat-In Kitchen
- Oven
- Gas Cooktop
- Microwave
- Freezer
- Dishwasher
- Kitchen Island
- Granite Countertops
- Disposal
Flooring
- Wood
- Carpet
Bedrooms and Bathrooms
- 3 Bedrooms
- En-Suite Primary Bedroom
- Walk-In Closet
- Double Vanity
Laundry
- Dryer
- Washer
Home Security
Outdoor Features
- In Ground Pool
- Patio
- Front Porch
Schools
- Dumbarton Elementary School
- Brookland Middle School
- Tucker High School
Utilities
- Forced Air Heating and Cooling System
- Heating System Uses Natural Gas
- Tankless Water Heater
- Gas Water Heater
Listing and Financial Details
- Tax Lot 21
- Assessor Parcel Number 763-755-2031
Community Details
Overview
- Westchase Subdivision
Amenities
- Common Area
- Clubhouse
Recreation
- Community Pool
Security
- Fire and Smoke Detector
Map
Home Values in the Area
Average Home Value in this Area
Tax History
| Year | Tax Paid | Tax Assessment Tax Assessment Total Assessment is a certain percentage of the fair market value that is determined by local assessors to be the total taxable value of land and additions on the property. | Land | Improvement |
|---|---|---|---|---|
| 2025 | $3,904 | $452,900 | $105,000 | $347,900 |
| 2024 | $3,904 | $425,700 | $84,000 | $341,700 |
| 2023 | $3,618 | $425,700 | $84,000 | $341,700 |
| 2022 | $2,638 | $310,300 | $73,500 | $236,800 |
| 2021 | $2,167 | $63,000 | $63,000 | $0 |
| 2020 | $548 | $63,000 | $63,000 | $0 |
| 2019 | $522 | $60,000 | $60,000 | $0 |
| 2018 | $0 | $0 | $0 | $0 |
Property History
| Date | Event | Price | List to Sale | Price per Sq Ft |
|---|---|---|---|---|
| 10/20/2025 10/20/25 | Price Changed | $479,995 | -1.0% | $226 / Sq Ft |
| 06/13/2025 06/13/25 | For Sale | $484,995 | -- | $229 / Sq Ft |
Purchase History
| Date | Type | Sale Price | Title Company |
|---|---|---|---|
| Deed | -- | Stewart Title Guaranty Co |
Mortgage History
| Date | Status | Loan Amount | Loan Type |
|---|---|---|---|
| Open | $288,981 | New Conventional |
Source: Central Virginia Regional MLS
MLS Number: 2516465
APN: 763-755-2031
- 8122 Carriage Bend Ln
- 8106 Side Spring Terrace
- 8105 Side Spring Terrace
- 8174 Carriage Homes Dr
- 8140 Tonga Cart Ln
- 8402 Muldoon Ct Unit 202
- 8420 Obannon Ct Unit 1102
- 7707 Odonnell Ct Unit 2102
- 7707 Odonnell Ct Unit 2101
- 7816 Camolin Ct
- 7810 Camolin Ct
- 7701 Okeith Ct Unit 1601
- 7604 Roscommon Ct Unit 2403
- 5641 Knockadoon Ct
- 7604 Portadown Ct Unit 2712
- 4948 Tanfield Dr
- 5625 Knockadoon Ct
- 3003 Rudolph Rd
- 2301 Homeview Dr
- 2733 Acadia Dr Unit B
- 5618 Eunice Dr
- 5541 Olde Ct W
- 5624 Maple Run Ln
- 2576 Three Willows Ct
- 5601 Goldthread Ln
- 7600 Portadown Ct Unit 2810
- 8612 Springwater Dr
- 5606 Millwheel Way
- 2675 Hungary Spring Rd
- 4724 Cardinal Rd
- 9318 Tarheel Terrace
- 9027 Horrigan Ct
- 3223 Saint Martins Trail
- 2370 Harpoon Ct
- 9201 Woodlake Dr
- 2604 Sunnybrook Rd
- 8800 Queensmere Place
- 2344 Hickory Creek Dr
- 3500 Sundance Way
- 3400 Copper Mill Trace
