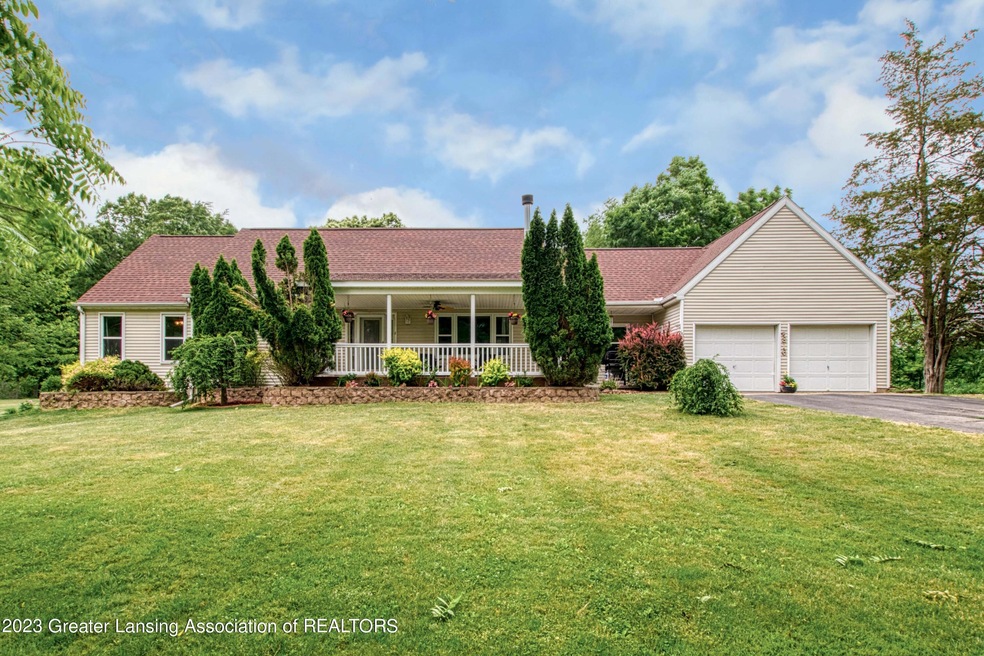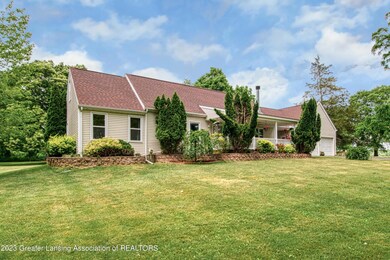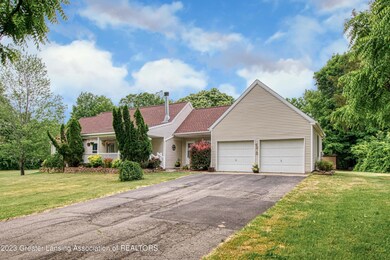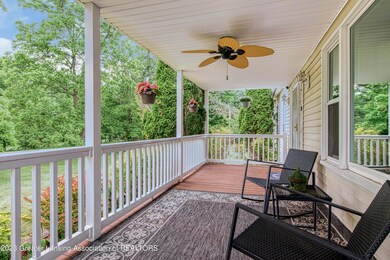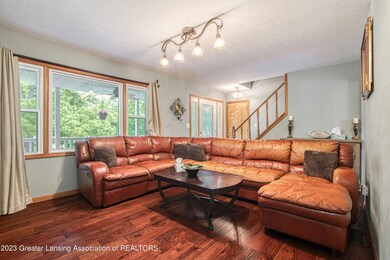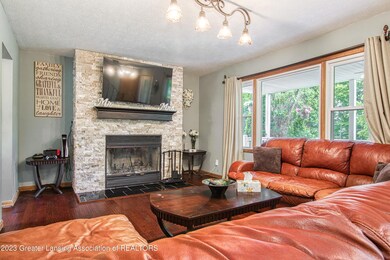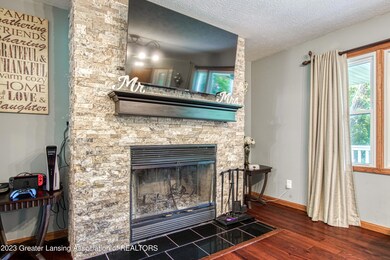
4816 E Territorial Rd Pleasant Lake, MI 49272
Estimated Value: $376,000 - $422,000
Highlights
- Deck
- Main Floor Primary Bedroom
- Eat-In Kitchen
- Traditional Architecture
- 2 Car Attached Garage
- Living Room
About This Home
As of August 2023Welcome to 4816 E Territorial Rd, Pleasant Lake, MI! Nestled in the serene and picturesque community of Pleasant Lake, this remarkable property offers a captivating blend of comfort, style, and tranquility. The spacious living area boasts an abundance of natural light, creating a bright and cheerful space for relaxation and entertainment. The floor plan seamlessly connects the living room, dining area, and kitchen, allowing for effortless socializing with family and friends. The home offers FOUR generously sized bedrooms, each providing a peaceful sanctuary for rest and rejuvenation. The primary bedroom features a private en-suite bathroom, ensuring a touch of luxury and privacy. Need to cool off this summer? You can enjoy the refreshing indoor pool!
Non Member
Non Member Office Listed on: 07/17/2023
Home Details
Home Type
- Single Family
Est. Annual Taxes
- $4,581
Year Built
- Built in 1993
Lot Details
- 1.4 Acre Lot
- Lot Dimensions are 300x206
- Back and Front Yard
Parking
- 2 Car Attached Garage
- Front Facing Garage
- Driveway
Home Design
- Traditional Architecture
- Block Foundation
- Shingle Roof
- Vinyl Siding
Interior Spaces
- 4,218 Sq Ft Home
- 2-Story Property
- Ceiling Fan
- Recessed Lighting
- Living Room
- Dining Room
Kitchen
- Eat-In Kitchen
- Range
- Microwave
- Dishwasher
Bedrooms and Bathrooms
- 4 Bedrooms
- Primary Bedroom on Main
Laundry
- Laundry on main level
- Dryer
- Washer
Basement
- Basement Fills Entire Space Under The House
- Crawl Space
Outdoor Features
- Deck
Utilities
- Forced Air Heating and Cooling System
- Heating System Uses Natural Gas
- Well
- Septic Tank
Ownership History
Purchase Details
Home Financials for this Owner
Home Financials are based on the most recent Mortgage that was taken out on this home.Purchase Details
Home Financials for this Owner
Home Financials are based on the most recent Mortgage that was taken out on this home.Similar Homes in Pleasant Lake, MI
Home Values in the Area
Average Home Value in this Area
Purchase History
| Date | Buyer | Sale Price | Title Company |
|---|---|---|---|
| James Jonathan | $310,000 | Bell Title Co | |
| Wolfe Ralph R | $200,000 | -- |
Mortgage History
| Date | Status | Borrower | Loan Amount |
|---|---|---|---|
| Open | James Jonathan | $294,500 | |
| Previous Owner | Wolfe | $133,325 | |
| Previous Owner | Ralph Ralph R | $144,455 | |
| Previous Owner | Ralph Ralph R | $15,000 | |
| Previous Owner | Wolfe Ralph R | $160,000 |
Property History
| Date | Event | Price | Change | Sq Ft Price |
|---|---|---|---|---|
| 08/21/2023 08/21/23 | Sold | $355,000 | -2.7% | $84 / Sq Ft |
| 07/26/2023 07/26/23 | Pending | -- | -- | -- |
| 07/17/2023 07/17/23 | Price Changed | $365,000 | -3.9% | $87 / Sq Ft |
| 07/17/2023 07/17/23 | For Sale | $380,000 | 0.0% | $90 / Sq Ft |
| 07/13/2023 07/13/23 | Pending | -- | -- | -- |
| 06/22/2023 06/22/23 | For Sale | $380,000 | +22.6% | $90 / Sq Ft |
| 07/26/2021 07/26/21 | Sold | $310,000 | -- | $73 / Sq Ft |
| 06/07/2021 06/07/21 | Pending | -- | -- | -- |
Tax History Compared to Growth
Tax History
| Year | Tax Paid | Tax Assessment Tax Assessment Total Assessment is a certain percentage of the fair market value that is determined by local assessors to be the total taxable value of land and additions on the property. | Land | Improvement |
|---|---|---|---|---|
| 2024 | $3,293 | $197,000 | $10,400 | $186,600 |
| 2023 | $2,582 | $170,000 | $10,300 | $159,700 |
| 2022 | $4,581 | $147,100 | $147,100 | $0 |
| 2021 | $2,997 | $133,900 | $133,900 | $0 |
| 2020 | $2,972 | $131,300 | $0 | $0 |
| 2019 | $2,900 | $127,100 | $0 | $0 |
| 2018 | $2,867 | $113,200 | $0 | $0 |
| 2017 | $2,706 | $107,600 | $0 | $0 |
| 2016 | $1,812 | $106,615 | $106,615 | $0 |
| 2015 | -- | $91,746 | $91,746 | $0 |
| 2014 | -- | $83,851 | $0 | $0 |
| 2013 | -- | $83,851 | $83,851 | $0 |
Agents Affiliated with this Home
-
N
Buyer's Agent in 2023
Non Member
Non Member Office
-
Tim Creech

Seller's Agent in 2021
Tim Creech
Five Star Real Estate
(517) 612-9735
272 Total Sales
-
T
Buyer's Agent in 2021
TIMOTHY CREECH
Five Star Real Estate
Map
Source: Greater Lansing Association of Realtors®
MLS Number: 274010
APN: 000-04-06-426-003-01
- 11908 N Meridian Rd
- 11525 N Meridian Rd
- 4967 Old Silo Dr Unit 5
- 4992 Old Silo Dr Unit 34
- 1548 Indian Trail
- 1747 Tennis Ct
- 37 Indian Trail
- 617 Ramsey Ln
- 10210 Mizzen Ln
- 0 Spinnaker Ln
- 4465 Spinnaker Ln
- 4531 Leeward Dr
- 4544 Leeward Dr
- 4564 Leeward Dr
- 0 E Berry Rd Unit 25005160
- VL D E Territorial Rd
- VL F E Territorial Rd
- VL C Dutch
- VL A Dutch
- VL B Dutch
- 4816 E Territorial Rd
- 4700 E Territorial Rd
- 4822 E Territorial Rd
- 4822 E Territorial Rd
- 4815 E Territorial Rd
- 4688 E Territorial Rd
- VL E Territorial Rd
- 4658 E Territorial Rd
- 4725 E Territorial Rd
- 11920 N Meridian Rd
- 4560 E Territorial Rd
- 5125 E Territorial Rd
- 12100 N Meridian Rd
- 12175 N Meridian Rd
- 4799 Lowden Rd
- 4550 E Territorial Rd
- 5128 E Territorial Rd
- 4747 Lowden Rd
- 5221 Lowden Rd
- 12182 N Meridian Rd
