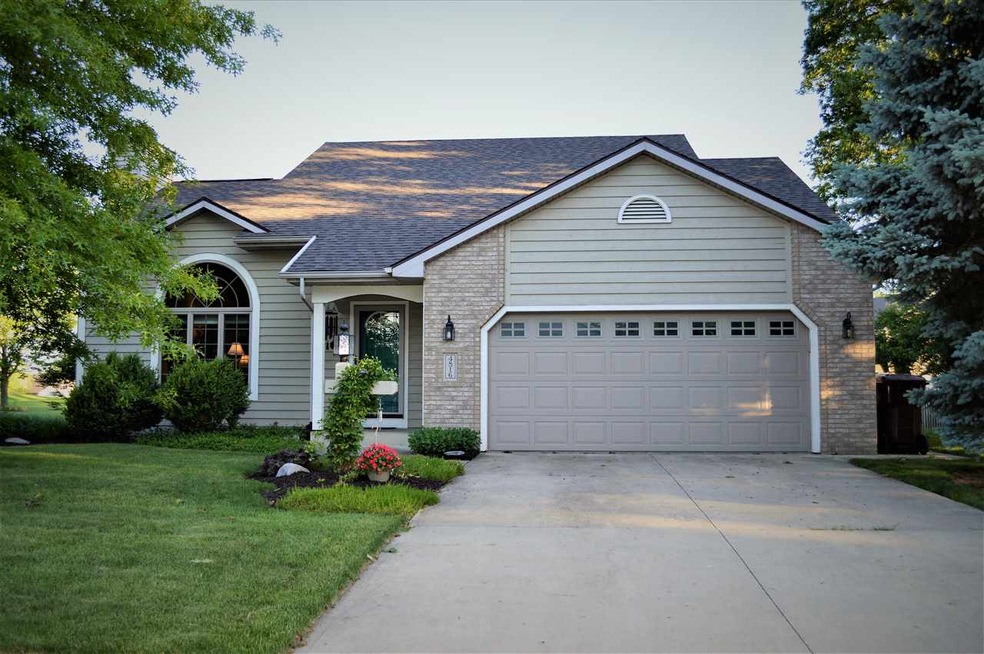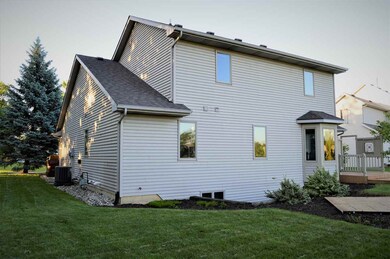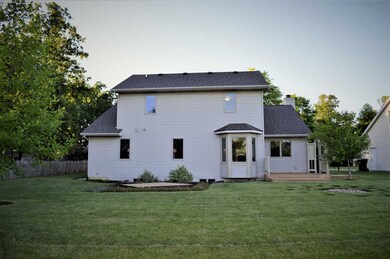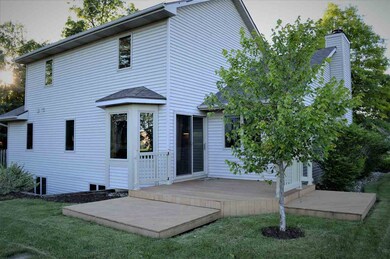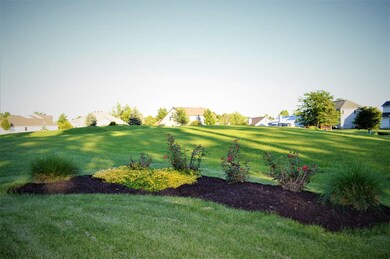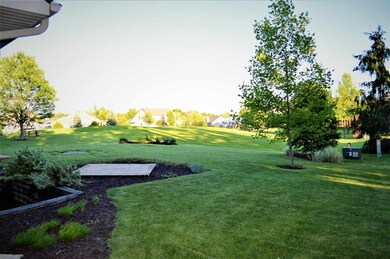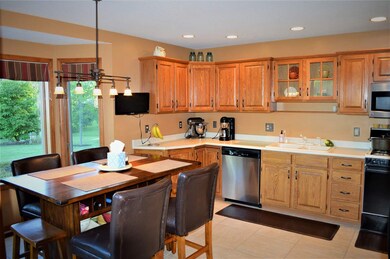
4816 Honey Oak Run Fort Wayne, IN 46845
Highlights
- Primary Bedroom Suite
- Open Floorplan
- Partially Wooded Lot
- Carroll High School Rated A
- Vaulted Ceiling
- Backs to Open Ground
About This Home
As of June 2025Fantastic new listing in Northwest Allen County school system. This could be the one you have been waiting for. Located near award winning Fort Wayne Trail System, Parkview Regional Medical Center, shopping, fine dining, and just a short drive to 69/469. It really is the perfect location. No need to worry about the roof or HVAC system since both have been recently replaced along with the grinder pump, sump pump, and battery backup system. This amazing home also features hardwood floors and a gas log fireplace in the great room. If you are looking for home with abundant storage then look no further. If you can't find enough room in the attic that is accessible from a upstairs entrance then just use one of the two large storage areas in the basement. Yes this one also has a full basement equipped with a wet bar and a large entertainment area. If that isn't enough then how about a great back yard that backs up to a large common area? This amazing home has that also!!! If you think this one just might work then set up your showing today!!!
Home Details
Home Type
- Single Family
Est. Annual Taxes
- $1,830
Year Built
- Built in 1995
Lot Details
- 9,583 Sq Ft Lot
- Lot Dimensions are 70 x 135
- Backs to Open Ground
- Landscaped
- Level Lot
- Partially Wooded Lot
HOA Fees
- $10 Monthly HOA Fees
Parking
- 2 Car Attached Garage
- Garage Door Opener
- Driveway
Home Design
- Brick Exterior Construction
- Poured Concrete
- Shingle Roof
- Vinyl Construction Material
Interior Spaces
- 2-Story Property
- Open Floorplan
- Vaulted Ceiling
- Ceiling Fan
- Gas Log Fireplace
- Great Room
- Living Room with Fireplace
- Formal Dining Room
- Wood Flooring
Kitchen
- Oven or Range
- Disposal
Bedrooms and Bathrooms
- 3 Bedrooms
- Primary Bedroom Suite
- Split Bedroom Floorplan
- Walk-In Closet
- Whirlpool Bathtub
- Bathtub With Separate Shower Stall
Laundry
- Laundry on main level
- Gas And Electric Dryer Hookup
Attic
- Storage In Attic
- Walkup Attic
Basement
- Basement Fills Entire Space Under The House
- Sump Pump
- 1 Bathroom in Basement
- Natural lighting in basement
Location
- Suburban Location
Schools
- Perry Hill Elementary School
- Maple Creek Middle School
- Carroll High School
Utilities
- Forced Air Heating and Cooling System
- Heating System Uses Gas
- Cable TV Available
Community Details
- The Oaks Subdivision
Listing and Financial Details
- Assessor Parcel Number 02-02-36-255-003.000-057
Ownership History
Purchase Details
Home Financials for this Owner
Home Financials are based on the most recent Mortgage that was taken out on this home.Purchase Details
Purchase Details
Home Financials for this Owner
Home Financials are based on the most recent Mortgage that was taken out on this home.Similar Homes in Fort Wayne, IN
Home Values in the Area
Average Home Value in this Area
Purchase History
| Date | Type | Sale Price | Title Company |
|---|---|---|---|
| Deed | -- | Fidelity National Title | |
| Warranty Deed | -- | None Listed On Document | |
| Deed | $231,000 | -- | |
| Warranty Deed | $231,000 | Trademark Title |
Mortgage History
| Date | Status | Loan Amount | Loan Type |
|---|---|---|---|
| Open | $225,000 | New Conventional | |
| Previous Owner | $222,000 | New Conventional | |
| Previous Owner | $219,450 | New Conventional | |
| Previous Owner | $135,500 | Unknown | |
| Previous Owner | $35,000 | Credit Line Revolving |
Property History
| Date | Event | Price | Change | Sq Ft Price |
|---|---|---|---|---|
| 06/23/2025 06/23/25 | Sold | $375,000 | +1.4% | $130 / Sq Ft |
| 06/01/2025 06/01/25 | Pending | -- | -- | -- |
| 05/16/2025 05/16/25 | For Sale | $369,900 | +60.1% | $128 / Sq Ft |
| 07/12/2018 07/12/18 | Sold | $231,000 | +0.5% | $80 / Sq Ft |
| 06/10/2018 06/10/18 | Pending | -- | -- | -- |
| 06/06/2018 06/06/18 | For Sale | $229,900 | -- | $80 / Sq Ft |
Tax History Compared to Growth
Tax History
| Year | Tax Paid | Tax Assessment Tax Assessment Total Assessment is a certain percentage of the fair market value that is determined by local assessors to be the total taxable value of land and additions on the property. | Land | Improvement |
|---|---|---|---|---|
| 2024 | $2,644 | $364,700 | $32,300 | $332,400 |
| 2023 | $2,623 | $345,600 | $32,300 | $313,300 |
| 2022 | $2,181 | $290,900 | $32,300 | $258,600 |
| 2021 | $2,144 | $270,300 | $32,300 | $238,000 |
| 2020 | $2,157 | $264,200 | $32,300 | $231,900 |
| 2019 | $2,000 | $242,600 | $32,300 | $210,300 |
| 2018 | $1,924 | $230,300 | $32,300 | $198,000 |
| 2017 | $1,829 | $211,700 | $32,300 | $179,400 |
| 2016 | $1,764 | $202,500 | $32,300 | $170,200 |
| 2014 | $1,907 | $199,900 | $32,300 | $167,600 |
| 2013 | $1,855 | $186,500 | $32,300 | $154,200 |
Agents Affiliated with this Home
-
Brian Kuhns

Seller's Agent in 2025
Brian Kuhns
Coldwell Banker Real Estate Group
(260) 438-6289
114 Total Sales
-
Robert Thomas
R
Buyer's Agent in 2025
Robert Thomas
CENTURY 21 Bradley Realty, Inc
(260) 348-5092
21 Total Sales
-
Justin Heffernan

Seller's Agent in 2018
Justin Heffernan
Heffernan Properties Corp.
(260) 348-3894
62 Total Sales
-
Susanne Rippey

Buyer's Agent in 2018
Susanne Rippey
Coldwell Banker Real Estate Group
(260) 417-9101
95 Total Sales
Map
Source: Indiana Regional MLS
MLS Number: 201824235
APN: 02-02-36-255-003.000-057
- 4907 Oak Knob Run
- 4926 Oak Knob Run
- 11215 Crested Oak Ct
- 11427 Red Fern Place
- 10908 Brandy Oak Run
- 13022 Tonkel Rd
- 4421 Norarrow Dr
- 4321 Norarrow Dr
- 4121 Norarrow Dr
- 5205 Pigeon Creek Ct
- TBD Tonkel Rd
- 6417 Cliffside Pass
- 12828 Palazzo Blvd
- 5630 Rio Canyon Run
- 12928 Sayville Trail
- 10524 Tidewater Trail
- 13005 Sutters Pkwy
- 5800-5900 Palo Verde Ct
- 10704 Longwood Dr
- 10805 Eagle River Run
