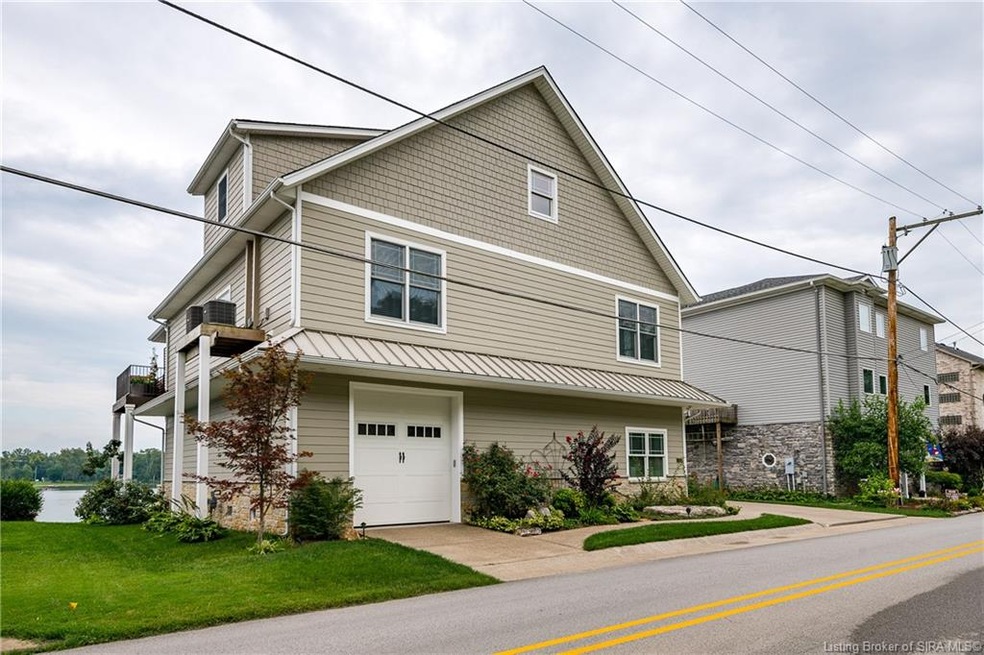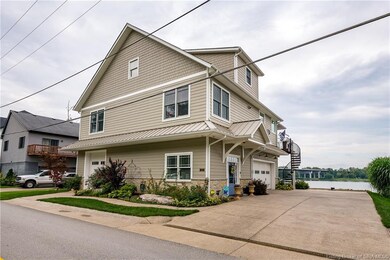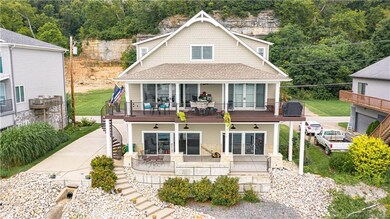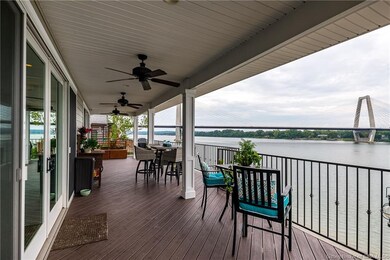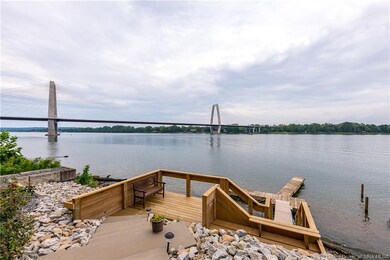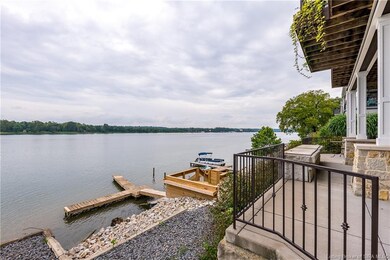
4816 Upper River Rd Jeffersonville, IN 47130
Utica Township NeighborhoodEstimated Value: $530,000 - $709,331
Highlights
- Panoramic View
- 0.67 Acre Lot
- Deck
- Utica Elementary School Rated A-
- Open Floorplan
- Cathedral Ceiling
About This Home
As of October 2020Custom-built home on the River. Three-story home with 4 car garage tucked underneath. Two car side entry and one large overhead door for boat or RV Parking. Home was built with reinforced concrete foundation and baffles on the lower level to provide comfort and peace of mind for river life. The exterior living space has an outstanding retaining wall that walks down to the river which features custom boat doc and newly built deck. Enjoy the views of the river from every floor while watching the sailboat races, river traffic, listening to music from Captain Quarters as well as enjoy the majesty of the Lewis & Clark Bridge. No expense was spared in creating this true retreat on the river. The 1st floor is flanked by large sliding doors that opens the garage area for entertaining to enjoy the natural beauty of the river. The elevator takes you from the main level to the other two stories. This 3 bed, 2 and a half bath home features a wet bar, an open living plan, half bath, and a huge main bedroom with large full bath on the main living floor. The third floor consists of two large bedrooms and a full bath. KitchenAid appliances stay. 2 by 6 construction by Allen Conner. 18" pipe diverts water under home from the road and extra lot across the street. Lot across the street provides ample parking and goes up to the top of the ridge. Closet on the ground floor could easily be converted into another bathroom.
Last Agent to Sell the Property
Schuler Bauer Real Estate Services ERA Powered (N License #RB14014130 Listed on: 08/18/2020
Last Buyer's Agent
Schuler Bauer Real Estate Services ERA Powered (N License #RB14014130 Listed on: 08/18/2020
Home Details
Home Type
- Single Family
Est. Annual Taxes
- $2,185
Year Built
- Built in 2016
Lot Details
- 0.67 Acre Lot
- River Front
- Landscaped
Parking
- 4 Car Attached Garage
- Garage Door Opener
- Driveway
- Off-Street Parking
Property Views
- River
- Panoramic
- Scenic Vista
Home Design
- Poured Concrete
- Frame Construction
Interior Spaces
- 3,792 Sq Ft Home
- 3-Story Property
- Elevator
- Open Floorplan
- Cathedral Ceiling
- Ceiling Fan
- Gas Fireplace
- Thermal Windows
- Utility Room
Kitchen
- Breakfast Bar
- Oven or Range
- Microwave
- Kitchen Island
Bedrooms and Bathrooms
- 3 Bedrooms
- Primary Bedroom on Main
- Split Bedroom Floorplan
- Walk-In Closet
- Ceramic Tile in Bathrooms
Outdoor Features
- Balcony
- Deck
- Covered patio or porch
Utilities
- Forced Air Heating and Cooling System
- The river is a source of water for the property
- Natural Gas Water Heater
- Cable TV Available
Listing and Financial Details
- Assessor Parcel Number 104101700576000037
Ownership History
Purchase Details
Home Financials for this Owner
Home Financials are based on the most recent Mortgage that was taken out on this home.Similar Homes in the area
Home Values in the Area
Average Home Value in this Area
Purchase History
| Date | Buyer | Sale Price | Title Company |
|---|---|---|---|
| Robertson Brian J | -- | None Available |
Property History
| Date | Event | Price | Change | Sq Ft Price |
|---|---|---|---|---|
| 10/24/2020 10/24/20 | Sold | $596,500 | -3.0% | $157 / Sq Ft |
| 08/28/2020 08/28/20 | Pending | -- | -- | -- |
| 08/18/2020 08/18/20 | For Sale | $615,000 | -- | $162 / Sq Ft |
Tax History Compared to Growth
Tax History
| Year | Tax Paid | Tax Assessment Tax Assessment Total Assessment is a certain percentage of the fair market value that is determined by local assessors to be the total taxable value of land and additions on the property. | Land | Improvement |
|---|---|---|---|---|
| 2024 | $5,062 | $292,500 | $58,400 | $234,100 |
| 2023 | $5,062 | $289,900 | $58,400 | $231,500 |
| 2022 | $4,837 | $273,000 | $58,400 | $214,600 |
| 2021 | $4,741 | $256,800 | $58,400 | $198,400 |
| 2020 | $2,342 | $256,800 | $58,400 | $198,400 |
| 2019 | $2,185 | $258,800 | $58,400 | $200,400 |
| 2018 | $2,196 | $240,100 | $58,400 | $181,700 |
| 2017 | $1,890 | $241,100 | $58,400 | $182,700 |
| 2016 | $1,805 | $242,700 | $58,400 | $184,300 |
| 2014 | $952 | $58,400 | $58,400 | $0 |
| 2013 | -- | $58,400 | $58,400 | $0 |
Agents Affiliated with this Home
-
Barbara Popp

Seller's Agent in 2020
Barbara Popp
Schuler Bauer Real Estate Services ERA Powered (N
(502) 552-2228
42 in this area
223 Total Sales
-
Matt Lincoln

Seller Co-Listing Agent in 2020
Matt Lincoln
Schuler Bauer Real Estate Services ERA Powered (N
(502) 641-7392
49 in this area
256 Total Sales
Map
Source: Southern Indiana REALTORS® Association
MLS Number: 2020010044
APN: 10-41-01-700-576.000-037
- 4818 Upper River Rd
- 6000 Transylvania Beach Rd
- 118 Stable Way
- 514 Lillian Way
- 715 Lillian Way
- 726 Lillian Way
- 409 Mulberry St
- 901 Utica Charlestown Rd
- 0 Utica Charlestown Rd
- L227 Upper River Rd
- L226 Upper River Rd
- L222 Upper River Rd
- L225 Upper River Rd
- L221 Upper River Rd
- L213-220 Upper River Rd
- L228 Upper River Rd
- 1019 Ridgeview Dr
- 1020 Ridgeview Dr
- 811 Old Salem Rd
- 207 Franklin St
- 4816 Upper River Rd
- 4810 Upper River Rd
- 4814 Upper River Rd
- 4812 Upper River Rd
- 4820 Upper River Rd
- 4824 Upper River Rd
- 4808 Upper River Rd
- 4808 Upper River Rd Unit Tracts A & D
- 4808 Upper River Rd Unit Tracts B & C
- 4808 Upper River Rd Unit Tracts A & D
- 4826 Upper River Rd
- 4804 Upper River Rd
- 4712 Upper River Rd
- 4710 Upper River Rd
- 4713 Upper River Rd
- 0 Upper River Rd Unit 201808979
- 0 Upper River Rd Unit 201003377
- 0 Upper River Rd Unit 201003370
- 0 Upper River Rd Unit 201003376
- 0 Upper River Rd Unit 201003375
