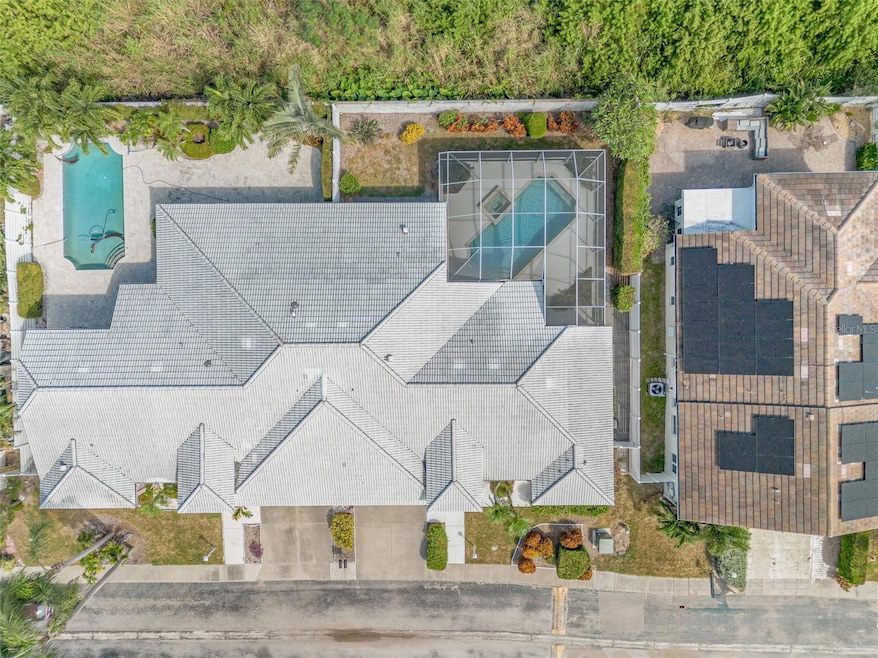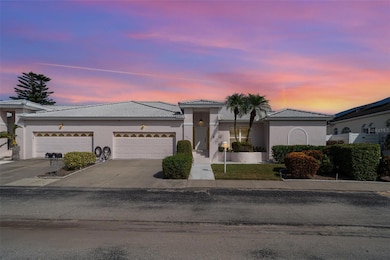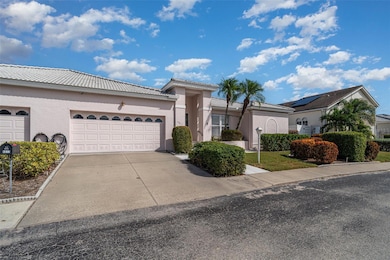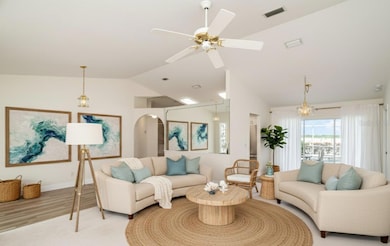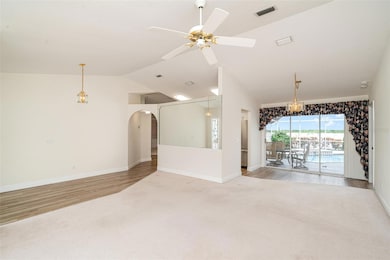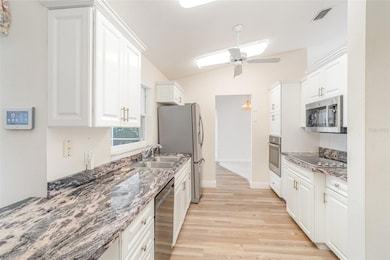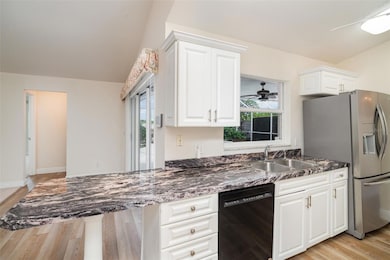
4817 61st Avenue Dr W Unit 10B Bradenton, FL 34210
El Conquistador NeighborhoodEstimated payment $3,359/month
Highlights
- Screened Pool
- Park or Greenbelt View
- Family Room Off Kitchen
- Clubhouse
- Breakfast Room
- 2 Car Attached Garage
About This Home
Private swimming pool and spa is all yours! Spacious 2-bedroom, 2-bath single-story pool condo with hot tub and lanai is tucked away in a private enclave near the world-renowned IMG Academy. With 1,762 sq. ft. of style and comfort, this property is move-in ready and waiting for you. Inside, vaulted ceilings and an open layout create a light-filled atmosphere. The split floor plan offers privacy, while the expansive primary suite features dual closets and serene comfort. Multiple glass sliding doors open to your spacious covered patio, blending indoor and outdoor living seamlessly with tropical landscaping. Step out to your heated pool and spa, surrounded by tropical landscaping and offering ultimate privacy—the perfect place to relax or entertain. This maintenance-free community includes roof, lawn care, and WiFi, so you can spend more time enjoying life and less time on upkeep. AC was replaced in 2024 with a Trane brand, known for top quality and comfort. The concrete roof was replaced in 2016, and it is maintained by the HOA. Located minutes from IMG Academy, Sarasota/Bradenton Airport, Gulf beaches, fine dining, and Sarasota’s vibrant cultural scene, UTC Mall, Ringling Museum of Art, the new Mote Marine Aquarium, and Pop Stroke Golf. This home offers the best of Florida living in a highly sought-after area. This home is ideal for owners' access to golf, fishing, and boating, where your lifestyle has no boundaries. Roof replaced in 2016, Trane A/C replaced in 2024. Schedule your private showing today before it’s gone!
Listing Agent
LPT REALTY, LLC Brokerage Phone: 877-366-2213 License #3483300 Listed on: 10/07/2025

Property Details
Home Type
- Condominium
Est. Annual Taxes
- $3,319
Year Built
- Built in 1992
Lot Details
- South Facing Home
- Irrigation Equipment
HOA Fees
Parking
- 2 Car Attached Garage
Home Design
- Entry on the 1st floor
- Slab Foundation
- Tile Roof
- Concrete Roof
- Stucco
Interior Spaces
- 1,762 Sq Ft Home
- 1-Story Property
- Shelving
- Ceiling Fan
- Window Treatments
- Sliding Doors
- Family Room Off Kitchen
- Combination Dining and Living Room
- Breakfast Room
- Inside Utility
- Laundry Room
- Park or Greenbelt Views
- Walk-Up Access
Kitchen
- Microwave
- Dishwasher
Flooring
- Carpet
- Concrete
- Luxury Vinyl Tile
Bedrooms and Bathrooms
- 2 Bedrooms
- En-Suite Bathroom
- Walk-In Closet
- 2 Full Bathrooms
- Bathtub With Separate Shower Stall
- Garden Bath
Pool
- Screened Pool
- Heated Spa
- In Ground Spa
- Gunite Pool
- Fence Around Pool
- Pool Tile
Outdoor Features
- Exterior Lighting
Utilities
- Central Air
- Heating Available
- Cable TV Available
Listing and Financial Details
- Visit Down Payment Resource Website
- Tax Lot 10B
- Assessor Parcel Number 6147307158
Community Details
Overview
- Association fees include cable TV, pool, escrow reserves fund, insurance, internet, maintenance structure, ground maintenance, management, private road, trash
- Dellcor Management Association, Phone Number (941) 358-3366
- Visit Association Website
- Palm Court Villas Community
- Palm Court Villas Ph 10 Subdivision
- The community has rules related to deed restrictions
Amenities
- Clubhouse
Recreation
- Community Pool
Pet Policy
- Pets up to 75 lbs
- 2 Pets Allowed
Map
Home Values in the Area
Average Home Value in this Area
Tax History
| Year | Tax Paid | Tax Assessment Tax Assessment Total Assessment is a certain percentage of the fair market value that is determined by local assessors to be the total taxable value of land and additions on the property. | Land | Improvement |
|---|---|---|---|---|
| 2025 | $3,319 | $254,118 | -- | -- |
| 2024 | $3,319 | $246,956 | -- | -- |
| 2023 | $3,261 | $239,763 | $0 | $0 |
| 2022 | $3,165 | $232,780 | $0 | $0 |
| 2021 | $3,024 | $226,000 | $0 | $226,000 |
| 2020 | $3,272 | $233,000 | $0 | $233,000 |
| 2019 | $3,298 | $233,000 | $0 | $233,000 |
| 2018 | $3,931 | $233,000 | $0 | $0 |
| 2017 | $3,409 | $209,250 | $0 | $0 |
| 2016 | $3,332 | $200,300 | $0 | $0 |
| 2015 | $1,742 | $200,300 | $0 | $0 |
| 2014 | $1,742 | $136,041 | $0 | $0 |
| 2013 | $1,704 | $134,031 | $0 | $0 |
Property History
| Date | Event | Price | List to Sale | Price per Sq Ft |
|---|---|---|---|---|
| 10/07/2025 10/07/25 | For Sale | $390,000 | -- | $221 / Sq Ft |
Purchase History
| Date | Type | Sale Price | Title Company |
|---|---|---|---|
| Special Warranty Deed | -- | Masters Title Services Of Ma | |
| Warranty Deed | $303,000 | Masters Title Services Of Ma |
About the Listing Agent

I take my role as your agent very personally, my desire to excel and get your the best results is my passion. I never take your trust lightly. My specialty is assisting home buyers and sellers in North Port, Venice, Nokomis, and Port Charlotte areas. I provide responsive, attentive, and expert real estate services to my clients. Whether you are looking for an agent to help you find your dream home or need help marketing and selling your home quickly and effectively, I am here to help you.
William's Other Listings
Source: Stellar MLS
MLS Number: A4665913
APN: 61473-0715-8
- 4814 61st Avenue Dr W Unit 28
- 4714 61st Avenue Terrace W Unit 42A
- 4719 61st Avenue Terrace W
- 4908 64th Dr W
- 5210 Inspiration Terrace
- 6111 Courtside Dr
- 6203 Courtside Dr Unit 21
- 6207 Courtside Dr Unit 23
- 4510 El Conquistador Pkwy Unit 105
- 5508 Summit Pointe Cir Unit 103
- 4511 Bay Club Dr
- 6211 Legends Blvd
- Arrowhead Plan at Legends Cove
- Bay Creek Plan at Legends Cove
- 4555 Bay Club Dr Unit 22
- 5628 Summit Point Cir Unit 101
- 5628 Summit Pointe Cir
- 5608 Summit Pointe Cir
- 4557 Bay Club Dr Unit 4557
- 4535 Bay Club Dr Unit 12
- 4510 El Conquistador Pkwy Unit 207
- 5508 Summit Pointe Cir Unit 104
- 5624 Summit Point Cir Unit 104
- 4119 61st Avenue Terrace W Unit 407
- 4119 61st Avenue Terrace W Unit 404
- 4119 61st Avenue Terrace W Unit 303
- 4003 Bayside Ct
- 6114 43rd St W Unit 301E
- 6114 43rd St W Unit 103E
- 6114 43rd St W Unit 407E
- 6104 Champions Row St
- 6233 Champions Row St
- 5827 Inspiration Terrace
- 5903 43rd St W Unit 5903
- 3500 El Conquistador Pkwy Unit 152
- 6430 Sun Eagle Ln Unit 103
- 4358 Mirabella Cir
- 4375 Mirabella Cir
- 3500 El Conquistador Pkwy Unit 275
- 3500 El Conquistador Pkwy Unit 124
