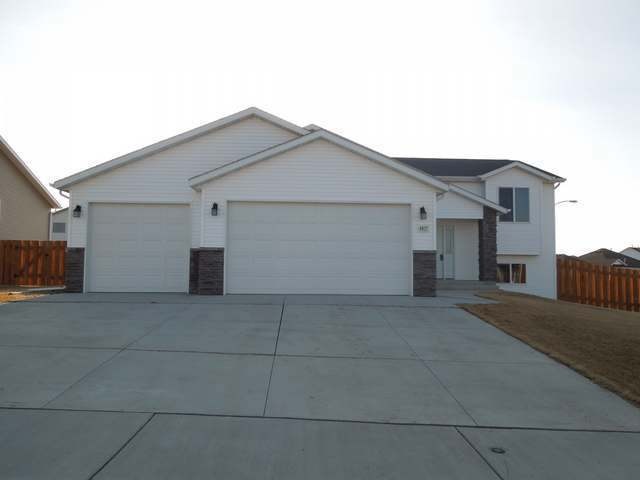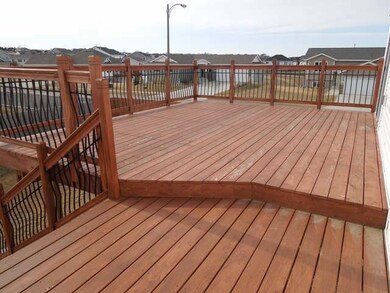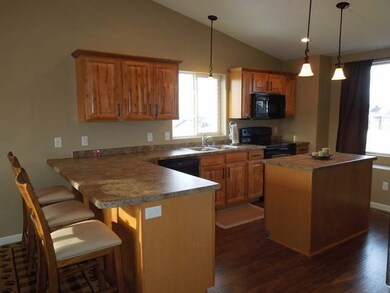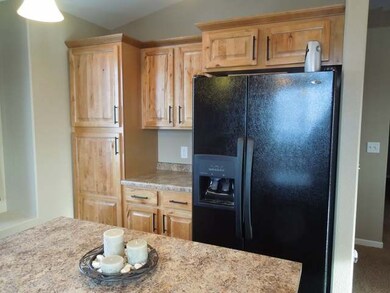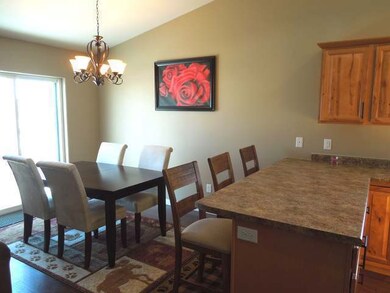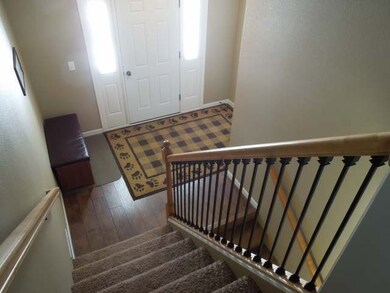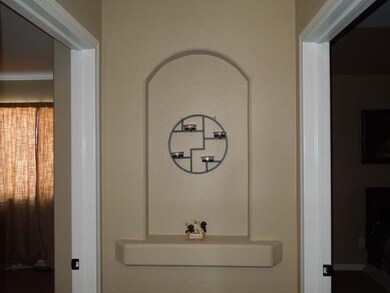
4817 Autumblaze Way Bismarck, ND 58503
Highlights
- Deck
- Vaulted Ceiling
- Patio
- Century High School Rated A
- Walk-In Closet
- Forced Air Heating and Cooling System
About This Home
As of October 2022Don't miss this newer home in great NW Bismarck location. The spacious entry, with coat closet, provides plenty of room for a bench.The attractive wood/wrought iron staircase leads to the main living area. The dining area leads directly to a large custom tiered deck (16' x 20' plus 10' x 8') with an attractive design. Striking rustic birch cabinetry enhances the kitchen which features a center island and snack bar. Wood vinyl floors in the dining & kitchen provide special warmth. The home features a master bedroom suite with full bathroom & nice walk-in closet. The walkout lower level provides direct access to a patio & fully landscaped & fenced backyard with underground sprinkler system. Double the size of your home when you complete the lower level--family room, 2 bedrooms with egress windows, bath & laundry. The 3 stall garage is insulated with a floor drain, hot/cold water, garage door openers, keyless entry & is wired for a heater.
Last Agent to Sell the Property
CANDACE CHRISTIANSON
CENTURY 21 Morrison Realty Listed on: 02/28/2014
Home Details
Home Type
- Single Family
Est. Annual Taxes
- $2,211
Year Built
- Built in 2010
Lot Details
- 0.29 Acre Lot
- Lot Dimensions are 101' x 101' x 125'
- Property is Fully Fenced
- Rectangular Lot
- Front Yard Sprinklers
HOA Fees
- $4 Monthly HOA Fees
Parking
- 3 Car Garage
- Garage Door Opener
Home Design
- Split Foyer
- Shingle Roof
- Vinyl Siding
- Stone
Interior Spaces
- 1,117 Sq Ft Home
- Multi-Level Property
- Vaulted Ceiling
- Ceiling Fan
- Window Treatments
Kitchen
- Range
- Dishwasher
- Disposal
Flooring
- Carpet
- Vinyl
Bedrooms and Bathrooms
- 2 Bedrooms
- Walk-In Closet
- 1 Full Bathroom
Basement
- Walk-Out Basement
- Basement Window Egress
Outdoor Features
- Deck
- Patio
Utilities
- Forced Air Heating and Cooling System
- Heating System Uses Natural Gas
Community Details
- Association fees include common area maintenance
- Horizon Heights 4Th Subdivision
Listing and Financial Details
- Assessor Parcel Number 01001434002045
Ownership History
Purchase Details
Home Financials for this Owner
Home Financials are based on the most recent Mortgage that was taken out on this home.Purchase Details
Home Financials for this Owner
Home Financials are based on the most recent Mortgage that was taken out on this home.Purchase Details
Home Financials for this Owner
Home Financials are based on the most recent Mortgage that was taken out on this home.Purchase Details
Similar Homes in Bismarck, ND
Home Values in the Area
Average Home Value in this Area
Purchase History
| Date | Type | Sale Price | Title Company |
|---|---|---|---|
| Warranty Deed | $330,000 | Quality Title | |
| Warranty Deed | $280,000 | Bismarck Title Co | |
| Warranty Deed | $189,900 | None Available | |
| Warranty Deed | $27,900 | Bismarch Title Company |
Mortgage History
| Date | Status | Loan Amount | Loan Type |
|---|---|---|---|
| Open | $313,500 | New Conventional | |
| Previous Owner | $274,928 | FHA | |
| Previous Owner | $150,000 | New Conventional |
Property History
| Date | Event | Price | Change | Sq Ft Price |
|---|---|---|---|---|
| 10/28/2022 10/28/22 | Sold | -- | -- | -- |
| 09/19/2022 09/19/22 | Pending | -- | -- | -- |
| 08/30/2022 08/30/22 | For Sale | $330,000 | +17.9% | $295 / Sq Ft |
| 07/18/2014 07/18/14 | Sold | -- | -- | -- |
| 05/27/2014 05/27/14 | Pending | -- | -- | -- |
| 02/28/2014 02/28/14 | For Sale | $280,000 | -- | $251 / Sq Ft |
Tax History Compared to Growth
Tax History
| Year | Tax Paid | Tax Assessment Tax Assessment Total Assessment is a certain percentage of the fair market value that is determined by local assessors to be the total taxable value of land and additions on the property. | Land | Improvement |
|---|---|---|---|---|
| 2024 | $2,803 | $136,650 | $40,000 | $96,650 |
| 2023 | $3,197 | $136,650 | $40,000 | $96,650 |
| 2022 | $3,917 | $147,200 | $40,000 | $107,200 |
| 2021 | $3,979 | $131,250 | $35,000 | $96,250 |
| 2020 | $4,404 | $129,550 | $35,000 | $94,550 |
| 2019 | $4,501 | $136,250 | $0 | $0 |
| 2018 | $4,303 | $136,250 | $35,000 | $101,250 |
| 2017 | $2,578 | $136,250 | $35,000 | $101,250 |
| 2016 | $2,578 | $136,250 | $26,000 | $110,250 |
| 2014 | -- | $119,550 | $0 | $0 |
Agents Affiliated with this Home
-
David Weiler

Seller's Agent in 2022
David Weiler
CENTURY 21 Morrison Realty
(701) 226-6322
39 Total Sales
-
Tammy Lapp-Harris
T
Buyer's Agent in 2022
Tammy Lapp-Harris
INTEGRA REALTY GROUP, INC.
(701) 220-4908
131 Total Sales
-
C
Seller's Agent in 2014
CANDACE CHRISTIANSON
CENTURY 21 Morrison Realty
Map
Source: Bismarck Mandan Board of REALTORS®
MLS Number: 3322692
APN: 1434-002-045
- 1105 Parkerplum Dr
- 4929 Fountainblue Dr
- 4805 Cornice Loop
- 4806 Cornice Dr
- 5306 Cornice Dr
- 4808 Cornice Loop
- 4837 Cornice Loop
- 518 Medora Ave
- 4428 Marsh Hawk Dr
- 4615 Marsh Hawk Dr
- 4256 High Creek Rd
- 5108 Durango Dr
- 4413 Kites Ln
- 4333 Kites Ln
- 4317 Kites Ln
- 4125 Kites Ln
- 4015 Kites Ln
- 4100 Kites Ln
- 4206 Kites Ln
- 5118 Durango Dr
