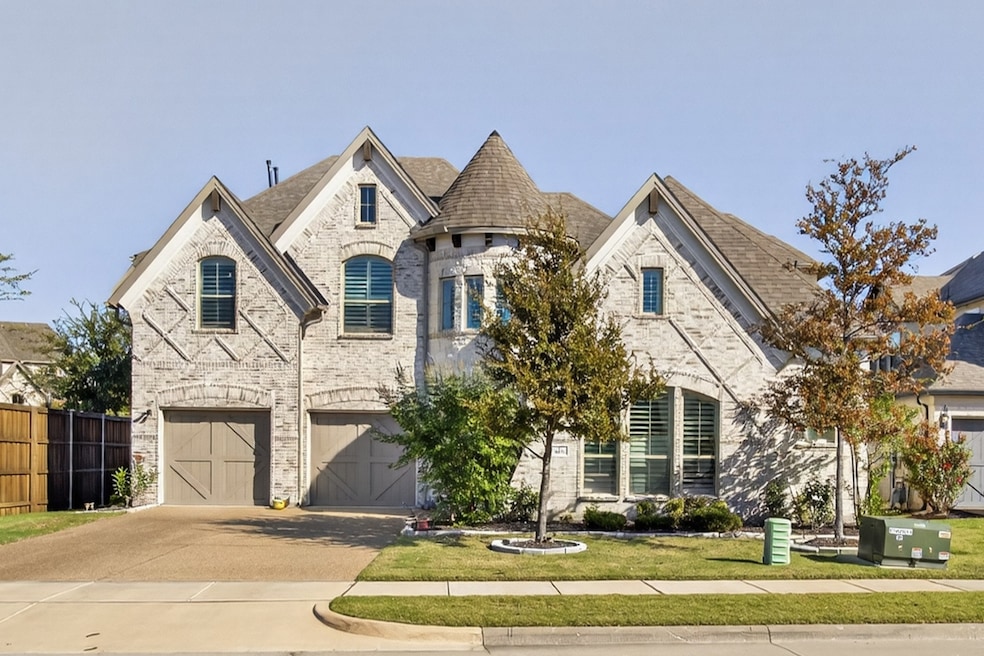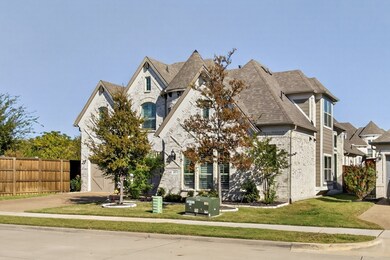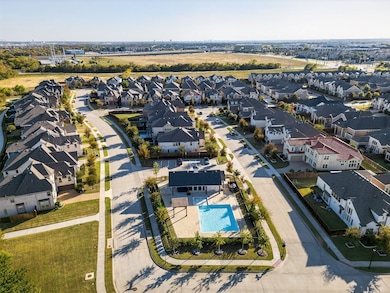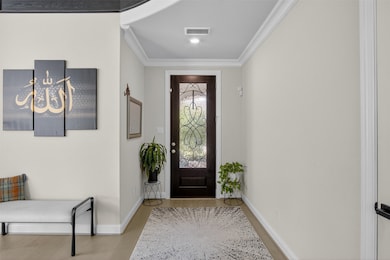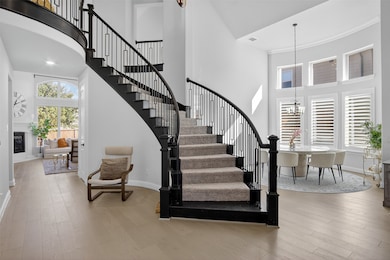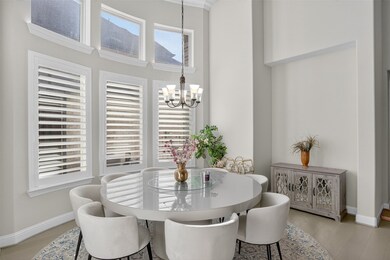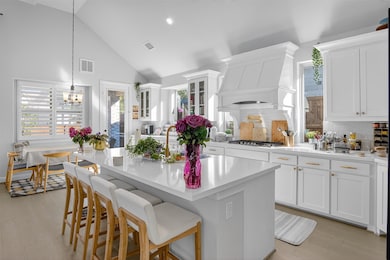4817 Cedar Creek Dr McKinney, TX 75070
South McKinney NeighborhoodEstimated payment $7,121/month
Highlights
- Loft
- Farmhouse Sink
- Plantation Shutters
- Jesse Mcgowen Elementary School Rated A
- Double Oven
- 2 Car Attached Garage
About This Home
I am excited to share details about an exceptional property that I believe will greatly appeal to a family seeking sophisticated and modern living.
This exquisite residence offers six bedrooms and six full bathrooms, providing luxurious and comfortable living. Plantation shutters throughout the home create a contemporary and private atmosphere. Located on a lot with no immediate neighbors to the rear or left, this home ensures enhanced privacy. It is a short stroll from the subdivision's community room and pool, offering easy access to recreational amenities. This home is perfect for a multi-generational household.
The interior features an open floor plan with a spacious loft that opens to the first floor. There is a dedicated children's retreat, ideal for a playroom or a secondary office, and a versatile bedroom with an attached bathroom that could easily be transformed into a home theater. Ample linen closets and walk-in closets provide extensive storage. The first floor includes a master bedroom, a double-door office, and an additional private bedroom with its own en-suite bathroom for convenience and privacy. The home features premium Level 5 carpeting and Level 11 engineered wood flooring in an elegant gray hue that complements any decor.
The second floor includes a well-appointed study desk area with generous storage and two dedicated desks. The modern kitchen is a culinary delight, showcasing luxurious gold accents, a convenient pot filler, a touchless faucet, and expansive counter space. It is equipped with a double oven, ideal for baking, and boasts immaculate white quartz countertops that are both aesthetically pleasing and easy to maintain, along with a charming farm-style sink. The laundry room is equally well-equipped, featuring ample cabinetry and a practical farm-style sink.
Short drive from Churches, Mosques Temples as well as Shopings and entertainments
Future McKinney International air port, AllenPremium Outlets.
Listing Agent
Sage Street Realty Brokerage Phone: 469-497-9196 License #0734354 Listed on: 11/07/2025
Home Details
Home Type
- Single Family
Est. Annual Taxes
- $17,410
Year Built
- Built in 2021
Lot Details
- 6,534 Sq Ft Lot
- High Fence
- Wood Fence
- Back Yard
HOA Fees
- $83 Monthly HOA Fees
Parking
- 2 Car Attached Garage
- Electric Vehicle Home Charger
- Front Facing Garage
- Multiple Garage Doors
- Garage Door Opener
- Driveway
Interior Spaces
- 4,162 Sq Ft Home
- 2-Story Property
- Wired For Data
- Chandelier
- Gas Log Fireplace
- Plantation Shutters
- Loft
- Laundry Room
Kitchen
- Eat-In Kitchen
- Double Oven
- Electric Oven
- Gas Cooktop
- Kitchen Island
- Farmhouse Sink
- Disposal
Bedrooms and Bathrooms
- 6 Bedrooms
- Walk-In Closet
- In-Law or Guest Suite
- 6 Full Bathrooms
- Double Vanity
Schools
- Jesse Mcgowen Elementary School
- Mckinney High School
Utilities
- Central Heating and Cooling System
- Vented Exhaust Fan
- Underground Utilities
- High Speed Internet
- Cable TV Available
Community Details
- Association fees include management
- Cma Management Association
- Lake Forest Ph Ia Subdivision
Listing and Financial Details
- Legal Lot and Block 4 / D
- Assessor Parcel Number R1145800D00401
Map
Home Values in the Area
Average Home Value in this Area
Tax History
| Year | Tax Paid | Tax Assessment Tax Assessment Total Assessment is a certain percentage of the fair market value that is determined by local assessors to be the total taxable value of land and additions on the property. | Land | Improvement |
|---|---|---|---|---|
| 2025 | $17,002 | $982,881 | $275,000 | $707,881 |
| 2024 | $17,002 | $959,901 | $236,500 | $723,401 |
| 2023 | $17,002 | $886,075 | $214,500 | $671,575 |
| 2022 | $4,319 | $215,490 | $148,500 | $66,990 |
| 2021 | $1,987 | $93,555 | $93,555 | $0 |
| 2019 | $1,792 | $75,371 | $75,371 | $0 |
| 2018 | $1,978 | $81,312 | $81,312 | $0 |
Property History
| Date | Event | Price | List to Sale | Price per Sq Ft |
|---|---|---|---|---|
| 11/07/2025 11/07/25 | For Sale | $1,060,000 | -- | $255 / Sq Ft |
Purchase History
| Date | Type | Sale Price | Title Company |
|---|---|---|---|
| Special Warranty Deed | -- | Chicago Title |
Mortgage History
| Date | Status | Loan Amount | Loan Type |
|---|---|---|---|
| Open | $930,428 | New Conventional |
Source: North Texas Real Estate Information Systems (NTREIS)
MLS Number: 21106545
APN: R-11458-00D-0040-1
- 4849 Dunster Dr
- 4845 Brantley Dr
- 4913 Meadow Creek Dr
- Abernathy Plan at Lake Forest
- Grand Whitehall II Plan at Lake Forest
- Grand Monterra II Plan at Lake Forest
- Hartford V Plan at Lake Forest
- Grand Signature Plan at Lake Forest
- Alexandria II Plan at Lake Forest
- Downton Abbey III Plan at Lake Forest
- Grand Providence Plan at Lake Forest
- Rivercrest Plan at Lake Forest
- Grand Heritage Plan at Lake Forest
- Edgewater Whitehall Plan at Lake Forest
- Grand Tour - 198 Plan at Lake Forest
- The River Plan at Lake Forest
- Grand South Pointe Plan at Lake Forest
- Grand Lantana Plan at Lake Forest
- Hartford Plan at Lake Forest
- Grand Savannah Plan at Lake Forest
- 4909 Shore Crest Dr
- 4705 Atworth Ln
- 4600 Leeds Dr
- 4713 Worchester Ln
- 4901 Newbridge Dr
- 4509 Brighton Dr
- 4501 Brighton Dr
- 4401 Cannock Dr
- 5201 Collin Mckinney Pkwy
- 4305 Pecan Knoll Dr
- 4428 San Fernando Ln
- 5436 Mesquite Dr
- 4824 Spanishmoss Dr
- 5701 Mckinney Place Dr
- 5500 Mckinney Place Dr
- 930 Ridgeview Dr
- 5705 Broken Spur
- 4413 Monte Vista Ln
- 4608 Basil Dr
- 5737 Yorkshire Rd
