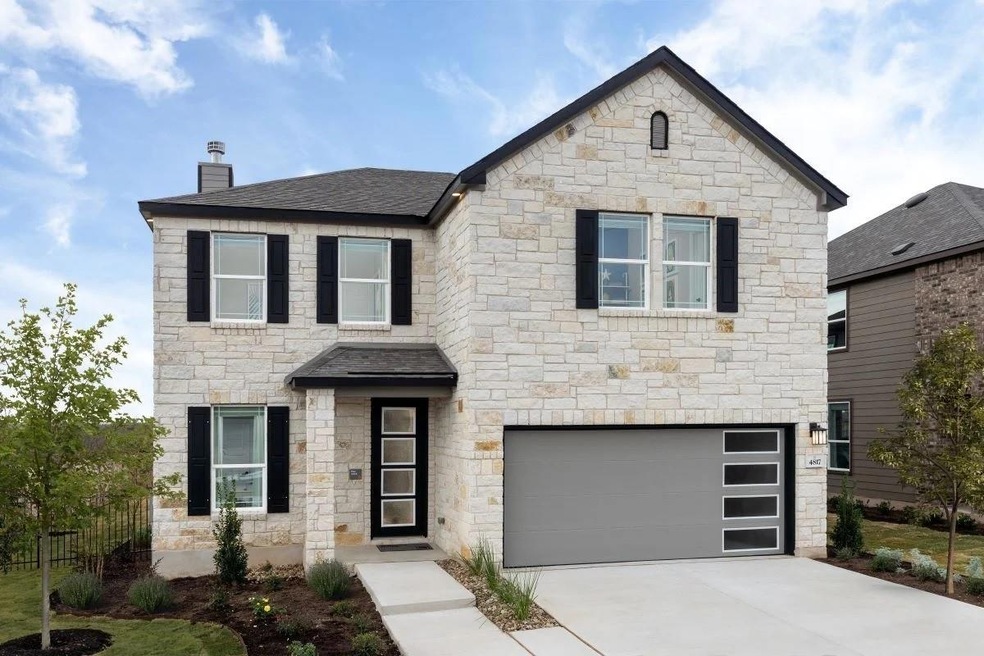
4817 Delancey Dr Manor, TX 78653
Parmer Lane NeighborhoodHighlights
- New Construction
- Green Roof
- Community Pool
- North Carolina Healthy Built Homes
- Private Yard
- Covered patio or porch
About This Home
As of December 2024This stunning, two-story former model home showcases an open floor plan with luxury vinyl plank flooring and a spacious great room with fireplace. A den provides space for a home office or media area. The modern kitchen boasts Shaker-style cabinets, sleek tile backsplash and Silestone® countertops. Upstairs, a versatile loft awaits. Retreat to the primary bedroom, which features plush carpeting, a walk-in closet and connecting bath that offers tile flooring, a relaxing tub and luxurious separate shower. Additional highlights include an ecobee3 Lite Wi-Fi smart thermostat, cordless blinds, Sherwin-Williams® interior paint and ceiling fans at great room, den, loft and primary bedroom. Relax outdoors on the covered back patio.
Last Agent to Sell the Property
SATEX Properties, Inc. Brokerage Phone: (210) 691-4622 License #0430975 Listed on: 10/27/2024
Last Buyer's Agent
Non Member
Non Member License #785011
Home Details
Home Type
- Single Family
Est. Annual Taxes
- $8,382
Year Built
- Built in 2024 | New Construction
Lot Details
- 7,153 Sq Ft Lot
- Northeast Facing Home
- Private Yard
- Back and Front Yard
- Property is in excellent condition
HOA Fees
- $60 Monthly HOA Fees
Parking
- 2 Car Garage
- Driveway
Home Design
- Brick Exterior Construction
- Slab Foundation
- Shingle Roof
- Stone Siding
Interior Spaces
- 2,898 Sq Ft Home
- 2-Story Property
- ENERGY STAR Qualified Windows
Kitchen
- Breakfast Bar
- Dishwasher
- Disposal
Flooring
- Carpet
- Tile
Bedrooms and Bathrooms
- 4 Bedrooms
- Walk-In Closet
- Double Vanity
Home Security
- Prewired Security
- Smart Thermostat
Eco-Friendly Details
- North Carolina Healthy Built Homes
- Green Roof
- ENERGY STAR Qualified Appliances
- Energy-Efficient Construction
- Energy-Efficient HVAC
- Energy-Efficient Lighting
- Energy-Efficient Insulation
- ENERGY STAR Qualified Equipment
- Energy-Efficient Thermostat
- Watersense Fixture
- Green Water Conservation Infrastructure
Outdoor Features
- Covered patio or porch
Schools
- Pioneer Crossing Elementary School
- Decker Middle School
- Manor High School
Utilities
- Central Heating and Cooling System
- ENERGY STAR Qualified Water Heater
Listing and Financial Details
- Assessor Parcel Number 02524018050000
- Tax Block H
Community Details
Overview
- Association fees include common area maintenance
- Colby Association
- Built by KB Home
- East Village Subdivision
Recreation
- Community Playground
- Community Pool
- Park
- Trails
Ownership History
Purchase Details
Home Financials for this Owner
Home Financials are based on the most recent Mortgage that was taken out on this home.Similar Homes in Manor, TX
Home Values in the Area
Average Home Value in this Area
Purchase History
| Date | Type | Sale Price | Title Company |
|---|---|---|---|
| Special Warranty Deed | -- | Austin Title Company |
Mortgage History
| Date | Status | Loan Amount | Loan Type |
|---|---|---|---|
| Open | $464,502 | New Conventional |
Property History
| Date | Event | Price | Change | Sq Ft Price |
|---|---|---|---|---|
| 07/18/2025 07/18/25 | For Rent | $3,500 | 0.0% | -- |
| 07/18/2025 07/18/25 | For Sale | $515,000 | +3.5% | $178 / Sq Ft |
| 12/16/2024 12/16/24 | Sold | -- | -- | -- |
| 11/01/2024 11/01/24 | Pending | -- | -- | -- |
| 10/27/2024 10/27/24 | For Sale | $497,450 | -- | $172 / Sq Ft |
Tax History Compared to Growth
Tax History
| Year | Tax Paid | Tax Assessment Tax Assessment Total Assessment is a certain percentage of the fair market value that is determined by local assessors to be the total taxable value of land and additions on the property. | Land | Improvement |
|---|---|---|---|---|
| 2023 | $9,210 | $565,473 | $100,000 | $465,473 |
| 2022 | $12,339 | $529,518 | $80,000 | $449,518 |
| 2021 | $592 | $24,000 | $24,000 | $0 |
Agents Affiliated with this Home
-
John Paul Porter

Seller's Agent in 2025
John Paul Porter
DIGNIFIED DWELLINGS REALTY
(512) 563-8176
1 in this area
90 Total Sales
-
Joe Acosta
J
Seller's Agent in 2024
Joe Acosta
SATEX Properties, Inc.
(925) 633-6941
133 in this area
1,268 Total Sales
-
N
Buyer's Agent in 2024
Non Member
Non Member
Map
Source: Unlock MLS (Austin Board of REALTORS®)
MLS Number: 1715563
APN: 940986
- 4808 Delancey Dr
- 4704 Delancey Dr
- 12601 Mogador St
- 4701 Tully Dr
- 4805 Cressal Dr
- 3417 Tralagon Trail
- 12637 Orchard Grove Ln
- 3104 Bragg Place
- 12521 Orchard Grove Ln
- 13413 Lismore Ln
- 13508 Clerk St
- 3508 Perth Pass
- 3728 Yeoman St
- 5400 E Howard Ln
- 13601 Baileyfield Dr
- 13716 Clerk St
- 3417 Stephans St
- 3709 Kirkgate Trail
- 13506 Grand Central Dr
- 3209 Ortman Dr
