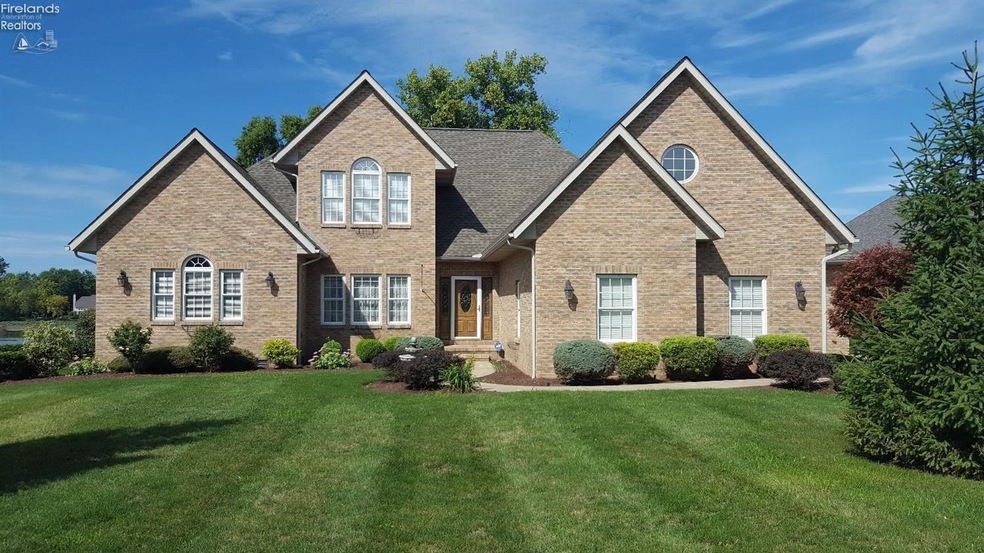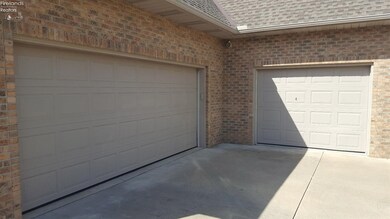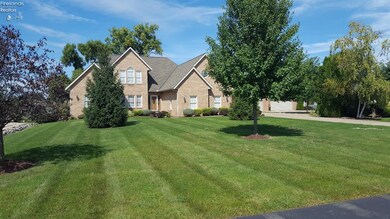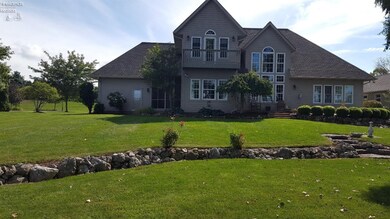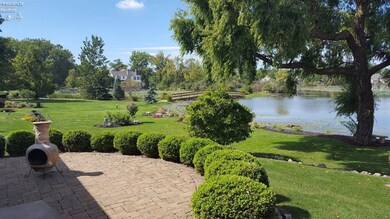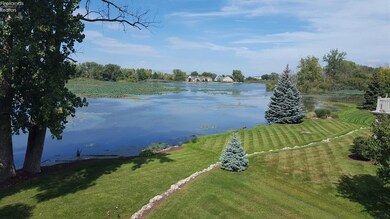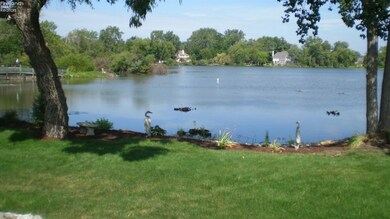
4817 E Wood Duck Ct Port Clinton, OH 43452
Estimated Value: $732,000 - $1,024,000
Highlights
- Leased Dock
- Formal Dining Room
- Thermal Pane Windows
- Main Floor Primary Bedroom
- 3 Car Direct Access Garage
- Brick or Stone Mason
About This Home
As of June 2019If watching all the wildlife that this exceptional marsh attracts & relaxing in a beautiful yard sounds like a perfect fit for your goals, then hurry to see this property before it's gone! The development boasts a 2-mile nature trail & offers private dockage for lease. You can easily boat out to Lake Erie through the scenic West Harbor. The 2-story living room along with the adjoining kitchen, are window-filled. You can enjoy extraordinary views even while in your home. The 1st floor master bedroom suite is very large & also has incredible views. The main patio is open air, plus there's also a smaller screened porch. One of the two 2nd floor bonus rooms is currently used as a rec room / pool room and is 15.5' x 12.5'. The 2nd bonus room is 26.5' x 12.5' There are many wood floors in the home & nicely crafted wood trim! Oversized garage space. The development is stunning & made to be enjoyed. Pool Table and Lawn Tractor included. Motivated seller!
Last Listed By
Gary Hopp
Russell Real Estate Services License #2002021436 Listed on: 10/02/2018

Home Details
Home Type
- Single Family
Est. Annual Taxes
- $5,172
Year Built
- Built in 2002
Lot Details
- 0.43 Acre Lot
- Lot Dimensions are 101 x 186
- Property fronts a marsh
- Irrigation Equipment
HOA Fees
- $150 Monthly HOA Fees
Parking
- 3 Car Direct Access Garage
- Garage Door Opener
- Open Parking
- Off-Street Parking
Home Design
- Brick or Stone Mason
- Asphalt Roof
- Composition Shingle
Interior Spaces
- 3,006 Sq Ft Home
- 2-Story Property
- Ceiling Fan
- Gas Fireplace
- Thermal Pane Windows
- Entrance Foyer
- Living Room
- Formal Dining Room
- Home Security System
Kitchen
- Range
- Microwave
- Dishwasher
- Disposal
Bedrooms and Bathrooms
- 3 Bedrooms
- Primary Bedroom on Main
Laundry
- Laundry Room
- Dryer
- Washer
Basement
- Sump Pump
- Crawl Space
Outdoor Features
- Leased Dock
Utilities
- Forced Air Heating and Cooling System
- Heating System Uses Natural Gas
- Vented Exhaust Fan
- Cable TV Available
Community Details
- Association fees include assoc management, electricity, common ground, insurance, snow removal
- Marsh's Edge Subdivision
Listing and Financial Details
- Assessor Parcel Number 0131445219456002
Ownership History
Purchase Details
Home Financials for this Owner
Home Financials are based on the most recent Mortgage that was taken out on this home.Purchase Details
Home Financials for this Owner
Home Financials are based on the most recent Mortgage that was taken out on this home.Purchase Details
Purchase Details
Home Financials for this Owner
Home Financials are based on the most recent Mortgage that was taken out on this home.Similar Homes in Port Clinton, OH
Home Values in the Area
Average Home Value in this Area
Purchase History
| Date | Buyer | Sale Price | Title Company |
|---|---|---|---|
| Boroff Jerry L | $445,000 | None Available | |
| Polidoro Thomas A | $417,500 | Attorney | |
| Rocco Chrissy Haaser | -- | Attorney | |
| Rocco Chrissy Haaser | -- | None Available | |
| Haaser Marianne | $433,000 | Attorney |
Mortgage History
| Date | Status | Borrower | Loan Amount |
|---|---|---|---|
| Previous Owner | Polidoro Thomas A | $295,000 | |
| Previous Owner | Polidoro Thomas A | $60,000 | |
| Previous Owner | Polidoro Thomas A | $300,000 | |
| Previous Owner | Haaser Marianne | $208,000 | |
| Previous Owner | Lenczowski Raymond G | $50,000 |
Property History
| Date | Event | Price | Change | Sq Ft Price |
|---|---|---|---|---|
| 06/07/2019 06/07/19 | Sold | $445,000 | -8.2% | $148 / Sq Ft |
| 05/28/2019 05/28/19 | Pending | -- | -- | -- |
| 10/02/2018 10/02/18 | For Sale | $484,900 | +14.9% | $161 / Sq Ft |
| 07/11/2014 07/11/14 | Sold | $422,000 | -3.0% | $135 / Sq Ft |
| 06/02/2014 06/02/14 | Pending | -- | -- | -- |
| 02/19/2014 02/19/14 | For Sale | $434,900 | -- | $139 / Sq Ft |
Tax History Compared to Growth
Tax History
| Year | Tax Paid | Tax Assessment Tax Assessment Total Assessment is a certain percentage of the fair market value that is determined by local assessors to be the total taxable value of land and additions on the property. | Land | Improvement |
|---|---|---|---|---|
| 2024 | $9,957 | $307,108 | $47,740 | $259,368 |
| 2023 | $9,957 | $178,921 | $47,723 | $131,198 |
| 2022 | $5,988 | $168,095 | $47,723 | $120,372 |
| 2021 | $5,649 | $158,830 | $47,720 | $111,110 |
| 2020 | $5,701 | $154,200 | $46,330 | $107,870 |
| 2019 | $5,181 | $154,200 | $46,330 | $107,870 |
| 2018 | $5,172 | $154,200 | $46,330 | $107,870 |
| 2017 | $4,685 | $138,600 | $35,100 | $103,500 |
| 2016 | $4,696 | $138,600 | $35,100 | $103,500 |
| 2015 | $5,033 | $138,600 | $35,100 | $103,500 |
| 2014 | $2,485 | $140,070 | $35,100 | $104,970 |
| 2013 | $4,982 | $140,070 | $35,100 | $104,970 |
Agents Affiliated with this Home
-

Seller's Agent in 2019
Gary Hopp
Russell Real Estate Services
(419) 341-2710
-
P
Seller Co-Listing Agent in 2019
Peggy Hopp
Russell Real Estate Services
-
Diana Johnson

Buyer's Agent in 2019
Diana Johnson
Key Realty
(419) 707-1156
53 Total Sales
-
D
Buyer Co-Listing Agent in 2019
Default zSystem
zSystem Default
-
Mary Howard

Seller's Agent in 2014
Mary Howard
Howard Hanna - Port Clinton
(419) 797-1928
103 Total Sales
Map
Source: Firelands Association of REALTORS®
MLS Number: 20184912
APN: 013-1445219456002
- 891 Lost Lake Rd
- 1239 Catawba Bay Dr
- 834 Lost Lake Rd
- 1229 Catawba Bay Dr
- 971 N Falling Waters Blvd
- 1509 N Point Dr Unit 3-1
- 1623 NE Catawba Rd
- 1623 NE Catawba Rd Unit 137
- 5409 Pintail Dr
- 1789 N Windward Dr Unit H11
- 1789 N Windward Dr
- 687 N Hidden Harbor Dr
- 1510 Dockside Dr
- 4597 E Island Pines Dr
- 0 NW 1425 Rd Unit LOT 8 5040465
- 1512 NW Catawba Rd
- 4220 Mckenna Ln
- 4340 Mckenna Ln
- 1522 NW Catawba Rd
- 1876 N Lakewood Ave
- 4817 E Wood Duck Ct
- 4801 E Wood Duck Ct
- 4833 E Wood Duck Ct
- 41 E Wood Duck Ct
- 33 E Wood Duck Ct
- 4731 E Wood Duck Ct
- 4720 E Wood Duck Ct
- 46 E Wood Duck Ct
- 45 E Wood Duck Ct
- 47 E Wood Duck Ct
- 34 E Wood Duck Ct
- 4785 E Wood Duck Ct
- 4849 E Wood Duck Ct
- 4769 E Wood Duck Ct
- 4865 E Wood Duck Ct
- 4874 E Wood Duck Ct
- 4881 E Wood Duck Ct
- 4890 E Wood Duck Ct
- 4897 E Wood Duck Ct
- 4906 E Wood Duck Ct
