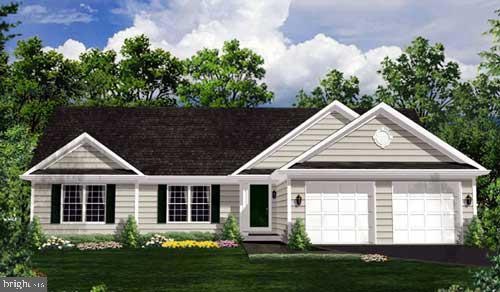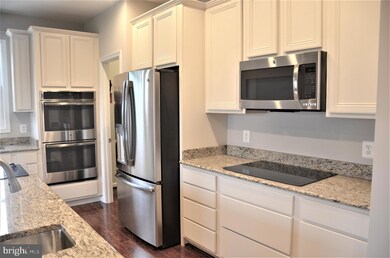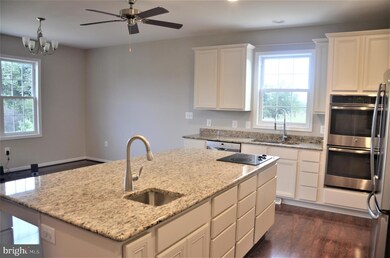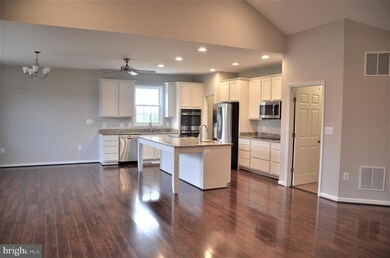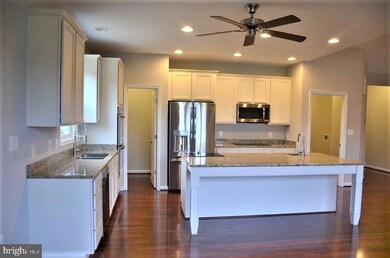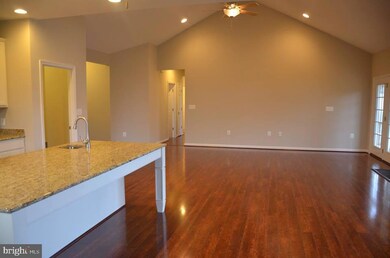
4817 Executive Dr Gainesville, VA 20155
Sudley Springs NeighborhoodHighlights
- New Construction
- Open Floorplan
- Rambler Architecture
- Samuel L. Gravely Jr. Elementary School Rated A-
- Vaulted Ceiling
- Wood Flooring
About This Home
As of April 2020To Be Built. Great location in Gainesville! 1.51 AC open lot. Custom builder will make changes & customize plans. Ask agent for builder's interactive website to view additional models & floor plans. Energy conscious home. All models have rough-in plumbing in basement for future expansion. Builder offers $5K towards buyer's CC if buyer uses 1 of approved lenders & title co. Photos may show options not included in the base price. We have other lots available. Call Today! Contract purchaser. Builder is Contract owner and this sale is contingent on builder settling on subject lot.
Home Details
Home Type
- Single Family
Est. Annual Taxes
- $1,732
Year Built
- Built in 2019 | New Construction
Lot Details
- 1.51 Acre Lot
- Open Lot
- Property is zoned A1
HOA Fees
- $3 Monthly HOA Fees
Parking
- 2 Car Direct Access Garage
- Front Facing Garage
- Garage Door Opener
- Gravel Driveway
Home Design
- Rambler Architecture
- Poured Concrete
- Architectural Shingle Roof
- Rough-In Plumbing
Interior Spaces
- 1,761 Sq Ft Home
- Property has 2 Levels
- Open Floorplan
- Vaulted Ceiling
- Ceiling Fan
- Recessed Lighting
- Double Pane Windows
- Insulated Windows
- Window Screens
- Insulated Doors
- Six Panel Doors
- Great Room
- Family Room Off Kitchen
- Dining Room
- Laundry on main level
Kitchen
- Electric Oven or Range
- Stove
- Range Hood
- Microwave
- Ice Maker
- Dishwasher
- Kitchen Island
Flooring
- Wood
- Carpet
- Ceramic Tile
Bedrooms and Bathrooms
- 3 Main Level Bedrooms
- En-Suite Primary Bedroom
- En-Suite Bathroom
- Walk-In Closet
- 2 Full Bathrooms
Unfinished Basement
- Basement Fills Entire Space Under The House
- Interior and Exterior Basement Entry
- Space For Rooms
- Rough-In Basement Bathroom
- Basement Windows
Home Security
- Carbon Monoxide Detectors
- Fire and Smoke Detector
Accessible Home Design
- Doors with lever handles
- Level Entry For Accessibility
Eco-Friendly Details
- Energy-Efficient Windows with Low Emissivity
Schools
- Gravely Elementary School
- Bull Run Middle School
- Battlefield High School
Utilities
- Forced Air Heating and Cooling System
- Heat Pump System
- Vented Exhaust Fan
- Programmable Thermostat
- Underground Utilities
- 60 Gallon+ Electric Water Heater
- Well
- Septic Equal To The Number Of Bedrooms
- Phone Available
- Cable TV Available
Community Details
- Lawnvale Estates Homeowners' Association, Inc HOA
- Built by Trigon Homes, LLC
- Lawnvale Estates Subdivision, Caroline Floorplan
Listing and Financial Details
- Tax Lot 37A
- Assessor Parcel Number 7499-15-9297
Ownership History
Purchase Details
Home Financials for this Owner
Home Financials are based on the most recent Mortgage that was taken out on this home.Purchase Details
Home Financials for this Owner
Home Financials are based on the most recent Mortgage that was taken out on this home.Purchase Details
Home Financials for this Owner
Home Financials are based on the most recent Mortgage that was taken out on this home.Similar Homes in the area
Home Values in the Area
Average Home Value in this Area
Purchase History
| Date | Type | Sale Price | Title Company |
|---|---|---|---|
| Deed | $589,280 | Old Republic National Ttl Co | |
| Warranty Deed | $169,900 | Centerview Title Group Llc | |
| Warranty Deed | $147,000 | Stewart Title Guaranty Co |
Mortgage History
| Date | Status | Loan Amount | Loan Type |
|---|---|---|---|
| Open | $71,100 | Credit Line Revolving | |
| Open | $530,352 | New Conventional |
Property History
| Date | Event | Price | Change | Sq Ft Price |
|---|---|---|---|---|
| 04/21/2020 04/21/20 | Sold | $589,280 | +13.1% | $335 / Sq Ft |
| 03/24/2019 03/24/19 | Pending | -- | -- | -- |
| 02/11/2019 02/11/19 | For Sale | $520,900 | +254.4% | $296 / Sq Ft |
| 07/28/2017 07/28/17 | Sold | $147,000 | -2.0% | -- |
| 06/26/2017 06/26/17 | Pending | -- | -- | -- |
| 05/15/2017 05/15/17 | For Sale | $150,000 | 0.0% | -- |
| 05/11/2017 05/11/17 | Pending | -- | -- | -- |
| 04/22/2017 04/22/17 | Price Changed | $150,000 | -18.9% | -- |
| 03/05/2017 03/05/17 | For Sale | $185,000 | -- | -- |
Tax History Compared to Growth
Tax History
| Year | Tax Paid | Tax Assessment Tax Assessment Total Assessment is a certain percentage of the fair market value that is determined by local assessors to be the total taxable value of land and additions on the property. | Land | Improvement |
|---|---|---|---|---|
| 2024 | $6,247 | $628,200 | $185,600 | $442,600 |
| 2023 | $6,372 | $612,400 | $179,300 | $433,100 |
| 2022 | $6,470 | $573,900 | $150,400 | $423,500 |
| 2021 | $6,025 | $494,000 | $134,400 | $359,600 |
| 2020 | $6,020 | $388,400 | $134,400 | $254,000 |
| 2019 | $2,083 | $134,400 | $134,400 | $0 |
| 2018 | $1,461 | $121,000 | $121,000 | $0 |
| 2017 | $1,230 | $101,900 | $101,900 | $0 |
| 2016 | $1,153 | $96,500 | $96,500 | $0 |
| 2015 | $959 | $91,300 | $91,300 | $0 |
| 2014 | $959 | $78,500 | $78,500 | $0 |
Agents Affiliated with this Home
-
Jim Cheatle

Seller's Agent in 2020
Jim Cheatle
Century 21 New Millennium
(540) 718-2950
4 in this area
122 Total Sales
-
Terry Cheatle

Seller Co-Listing Agent in 2020
Terry Cheatle
Century 21 New Millennium
(540) 718-0695
2 in this area
145 Total Sales
-
John Denny

Seller's Agent in 2017
John Denny
Long & Foster
(703) 629-3360
3 in this area
244 Total Sales
-
Karyl Allen

Seller Co-Listing Agent in 2017
Karyl Allen
Pearson Smith Realty LLC
(703) 297-1278
113 Total Sales
-
Ryan Denny

Buyer's Agent in 2017
Ryan Denny
Long & Foster
(703) 629-3360
3 in this area
179 Total Sales
Map
Source: Bright MLS
MLS Number: VAPW431932
APN: 7499-15-9297
- 4524 Loggmill Rd
- 4397 Canterbury Ln
- 4524 Logmill Rd
- 13519 Accord Ct
- 5638 Lick River Ln
- 4387 Stepney Dr
- 15070 Fallen Oaks Place
- 15280 Riding Club Dr
- 4363 Snow Hill Dr
- 4819 Sudley Rd
- 5715 Artemus Rd
- 4021 Gypsum Hill Rd
- 4009 Gypsum Hill Rd
- 4002 Latham Dr
- 4000 Latham Dr
- 6046 Gallant Fox Ct
- 13191 Triple Crown Loop
- 6051 Piney Grove Way
- 14517 Chamberry Cir
- 6194 Chancellorsville Dr
