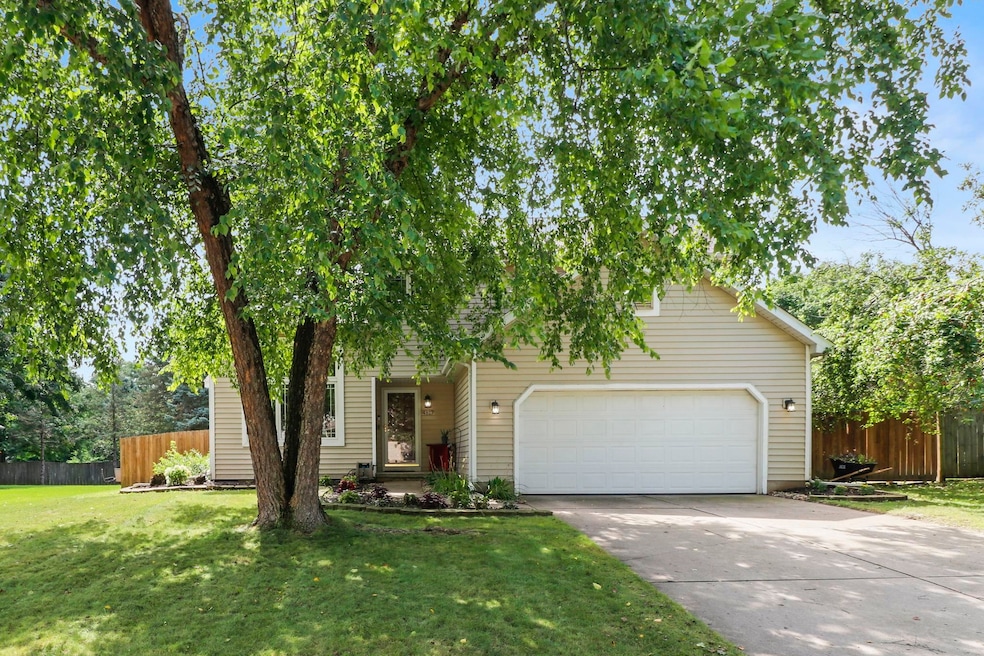
4817 Kingsford Way Madison, WI 53704
Ridgewood NeighborhoodEstimated payment $2,754/month
Highlights
- Hot Property
- Contemporary Architecture
- Wood Flooring
- Open Floorplan
- Vaulted Ceiling
- Fenced Yard
About This Home
2 story, 3 bed home w many updates including newly finished LL family room! Vaulted living room w tiled fireplace and wood-look flooring. Eat-in kitchen w SS appliances and abundant countertops and cabinets, including a work island centered beneath a chandelier. The dining area walks out to the new patio and the level backyard shielded by a 6-ft privacy fence and mature trees. All 3 beds are grouped on the upper level, featuring ceiling fans and updated carpeting. The ensuite primary bedroom features WIC, and cleverly shares a jack-and-jill bath. Other recent updates include roof and smart home features.
Home Details
Home Type
- Single Family
Est. Annual Taxes
- $5,914
Year Built
- Built in 1992
Lot Details
- 0.26 Acre Lot
- Lot Dimensions are 85x135
- Fenced Yard
- Level Lot
- Property is zoned SR-C1
Home Design
- Contemporary Architecture
- Poured Concrete
- Vinyl Siding
Interior Spaces
- 2-Story Property
- Open Floorplan
- Vaulted Ceiling
- Gas Fireplace
- Wood Flooring
- Smart Thermostat
Kitchen
- Breakfast Bar
- Oven or Range
- Microwave
- Dishwasher
- Kitchen Island
- Disposal
Bedrooms and Bathrooms
- 3 Bedrooms
- Walk Through Bedroom
- Walk-In Closet
- Primary Bathroom is a Full Bathroom
- Bathtub
Laundry
- Dryer
- Washer
Partially Finished Basement
- Basement Fills Entire Space Under The House
- Basement Ceilings are 8 Feet High
- Stubbed For A Bathroom
Parking
- 2 Car Attached Garage
- Garage Door Opener
- Driveway Level
Accessible Home Design
- Accessible Approach with Ramp
- Low Pile Carpeting
- Smart Technology
Outdoor Features
- Patio
Schools
- Hawthorne Elementary School
- Sherman Middle School
- East High School
Utilities
- Forced Air Cooling System
- Water Softener
- High Speed Internet
- Internet Available
- Cable TV Available
Map
Home Values in the Area
Average Home Value in this Area
Tax History
| Year | Tax Paid | Tax Assessment Tax Assessment Total Assessment is a certain percentage of the fair market value that is determined by local assessors to be the total taxable value of land and additions on the property. | Land | Improvement |
|---|---|---|---|---|
| 2024 | $11,829 | $354,000 | $93,800 | $260,200 |
| 2023 | $5,745 | $337,100 | $89,300 | $247,800 |
| 2021 | $5,295 | $264,400 | $75,600 | $188,800 |
| 2020 | $5,279 | $247,100 | $70,700 | $176,400 |
| 2019 | $4,890 | $230,000 | $66,100 | $163,900 |
| 2018 | $4,763 | $223,300 | $66,100 | $157,200 |
| 2017 | $4,652 | $208,700 | $61,800 | $146,900 |
| 2016 | $4,536 | $198,800 | $61,800 | $137,000 |
| 2015 | $4,294 | $178,700 | $53,800 | $124,900 |
| 2014 | $4,120 | $178,700 | $53,800 | $124,900 |
| 2013 | $4,385 | $178,700 | $45,700 | $133,000 |
Property History
| Date | Event | Price | Change | Sq Ft Price |
|---|---|---|---|---|
| 08/20/2025 08/20/25 | For Sale | $415,000 | +31.7% | $233 / Sq Ft |
| 09/29/2021 09/29/21 | Sold | $315,000 | +5.0% | $212 / Sq Ft |
| 07/30/2021 07/30/21 | For Sale | $300,000 | -4.8% | $202 / Sq Ft |
| 07/22/2021 07/22/21 | Off Market | $315,000 | -- | -- |
| 03/27/2019 03/27/19 | Sold | $247,100 | -1.1% | $166 / Sq Ft |
| 02/15/2019 02/15/19 | For Sale | $249,900 | +1.1% | $168 / Sq Ft |
| 01/29/2019 01/29/19 | Off Market | $247,100 | -- | -- |
| 01/25/2019 01/25/19 | For Sale | $249,900 | -- | $168 / Sq Ft |
Purchase History
| Date | Type | Sale Price | Title Company |
|---|---|---|---|
| Quit Claim Deed | -- | None Listed On Document | |
| Warranty Deed | $315,000 | None Available | |
| Warranty Deed | $247,100 | None Available | |
| Warranty Deed | $199,900 | None Available |
Mortgage History
| Date | Status | Loan Amount | Loan Type |
|---|---|---|---|
| Previous Owner | $299,250 | New Conventional | |
| Previous Owner | $231,500 | New Conventional | |
| Previous Owner | $234,745 | New Conventional | |
| Previous Owner | $161,800 | New Conventional | |
| Previous Owner | $166,000 | Unknown | |
| Previous Owner | $149,900 | Purchase Money Mortgage |
Similar Homes in the area
Source: South Central Wisconsin Multiple Listing Service
MLS Number: 2007060
APN: 0810-342-0707-8
- 964 Rockefeller Ln Unit 964
- 5142 Ridge Oak Dr
- 5158 Ridge Oak Dr
- 6 Waywood Cir
- 1202 Southridge Dr
- 842 Twin Pines Dr
- 1337 Glacier Hill Dr Unit 3
- 934 Tony Dr
- 949 Tony Dr
- 306 Swanton Rd
- 5609 Glorious Dr
- 5613 Glorious Dr
- 5621 Glorious Dr
- 5613 Rustic Pebble Ln
- Lot 3 Bellevine Ct
- 106 Violet Cir
- 1009 Wisdom Dr
- 1013 Wisdom Dr
- 1831 Morning Mist Way
- 3596 Canter Dr
- 10 Woodridge Ct
- 1043 N Thompson Dr
- 1608 N Thompson Dr
- 803 N Thompson Dr
- 5110 Autumn Leaf Ln
- 10-63 Sinykin Cir
- 77 Sinykin Cir
- 401 N Thompson Dr
- 2015 E Springs Dr
- 214 Swanton Rd
- 5607 Summer Shine Dr
- 1203-1211 Macarthur Rd
- 3917 Lien Rd
- 1101 Macarthur Rd
- 302 Parkwood Ln
- 928 Canter Dr
- 1356-1360 Macarthur Rd
- 2301 Columbus Ln
- 9 Obrien Ct Unit 9 O’Brien
- 5870 Lien Rd






