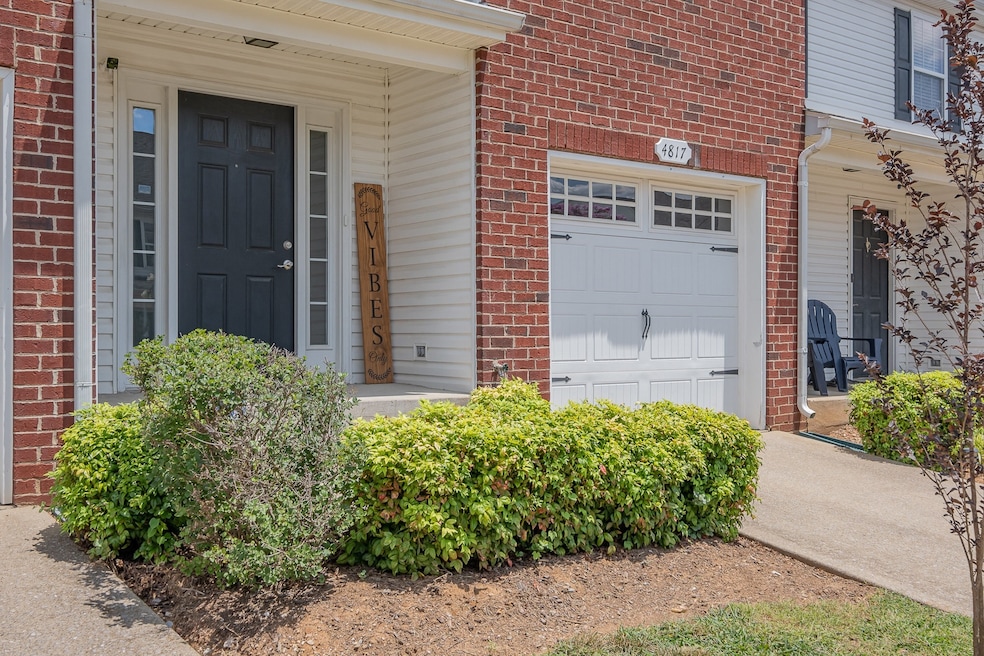
4817 Laura Jeanne Blvd Murfreesboro, TN 37129
Estimated payment $1,792/month
Highlights
- Porch
- 1 Car Attached Garage
- Cooling Available
- Brown's Chapel Elementary School Rated A-
- Walk-In Closet
- Patio
About This Home
MOTIVATED SELLER! UPDATES GALORE! This beautifully updated home offers 2 spacious bedrooms, each featuring walk-in closets, and 2.5 stylish bathrooms. The primary suite includes a private ensuite, creating a relaxing retreat. The entire home has been freshly painted, providing a bright, modern feel. New carpet throughout the living spaces, along with sleek laminate flooring in the kitchen and dining areas, complement the home's design. The kitchen and bathrooms showcase refinished countertops and brand-new faucets, adding a polished, contemporary touch. The garage has been upgraded with an epoxy-coated floor for extra durability and style. Located in an incredible area, this home blends comfort and convenience, with easy access to local amenities. Don’t miss the chance to make it yours!
Listing Agent
Tressler Real Estate Brokerage Phone: 6154165442 License #326413 Listed on: 08/15/2025
Townhouse Details
Home Type
- Townhome
Est. Annual Taxes
- $1,943
Year Built
- Built in 2007
Lot Details
- Two or More Common Walls
HOA Fees
- $108 Monthly HOA Fees
Parking
- 1 Car Attached Garage
Home Design
- Brick Exterior Construction
- Vinyl Siding
Interior Spaces
- 1,809 Sq Ft Home
- Property has 1 Level
- Ceiling Fan
- Combination Dining and Living Room
- Interior Storage Closet
Flooring
- Carpet
- Laminate
- Vinyl
Bedrooms and Bathrooms
- 2 Bedrooms
- Walk-In Closet
Outdoor Features
- Patio
- Porch
Schools
- Brown's Chapel Elementary School
- Blackman Middle School
- Blackman High School
Utilities
- Cooling Available
- Central Heating
Community Details
- Florence Village Subdivision
Listing and Financial Details
- Assessor Parcel Number 071 02510 R0102401
Map
Home Values in the Area
Average Home Value in this Area
Tax History
| Year | Tax Paid | Tax Assessment Tax Assessment Total Assessment is a certain percentage of the fair market value that is determined by local assessors to be the total taxable value of land and additions on the property. | Land | Improvement |
|---|---|---|---|---|
| 2025 | $1,943 | $68,700 | $3,125 | $65,575 |
| 2024 | $1,943 | $68,700 | $3,125 | $65,575 |
| 2023 | $1,289 | $68,700 | $3,125 | $65,575 |
| 2022 | $1,110 | $68,700 | $3,125 | $65,575 |
| 2021 | $934 | $42,075 | $3,125 | $38,950 |
Property History
| Date | Event | Price | Change | Sq Ft Price |
|---|---|---|---|---|
| 08/27/2025 08/27/25 | Price Changed | $279,900 | -1.8% | $155 / Sq Ft |
| 08/15/2025 08/15/25 | For Sale | $284,900 | +67.6% | $157 / Sq Ft |
| 11/01/2019 11/01/19 | Off Market | $170,000 | -- | -- |
| 11/01/2019 11/01/19 | For Sale | $2,400 | -98.6% | $1 / Sq Ft |
| 10/31/2019 10/31/19 | Off Market | $170,000 | -- | -- |
| 10/25/2019 10/25/19 | Price Changed | $2,400 | -4.0% | $1 / Sq Ft |
| 10/24/2019 10/24/19 | Price Changed | $2,500 | -3.8% | $1 / Sq Ft |
| 10/03/2019 10/03/19 | For Sale | $2,600 | -98.5% | $1 / Sq Ft |
| 06/15/2017 06/15/17 | Sold | $170,000 | -- | $94 / Sq Ft |
Similar Homes in Murfreesboro, TN
Source: Realtracs
MLS Number: 2974743
APN: 071-025.10-C-042
- 4838 Laura Jeanne Blvd
- 4908 Laura Jeanne Blvd
- 4936 Laura Jeanne Blvd
- 4858 Chelanie Cir
- 4844 Chelanie Cir
- 4859 Chelanie Cir
- 4822 Octavia St
- 4835 Octavia St
- 2947 Hollicom Dr
- 4708 Chelanie Cir
- 3033 Asbury Rd
- 5064 Tricia Place
- 5120 Prickly Pine Place
- 2816 Lightning Bug Dr
- 5132 Prickly Pine Place
- 5224 Grassland Dr
- 5225 Normandy Cob Dr Unit 33
- 5342 Keystone Ct
- 104 Riven Ct
- 3604 Apies St
- 4838 Laura Jeanne Blvd
- 5002 Boyd Dr
- 2726 Apostle Ln
- 5066 Cornelius Dr
- 5018 Nina Marie Ave
- 2639 Apostle Ln
- 5002 Betsy Ann Ave
- 3428 Hardwood Dr
- 409 Heatherwood Dr
- 3633 Apies St
- 3617 Apies St
- 5215 Purple Frost Way
- 5219 Purple Frost Way
- 5223 Purple Frost Way
- 5301 Purple Frost Way
- 5210 Purple Frost Way
- 5214 Purple Frost Way
- 5218 Purple Frost Way
- 3309 Brookberry Ln
- 5222 Purple Frost






