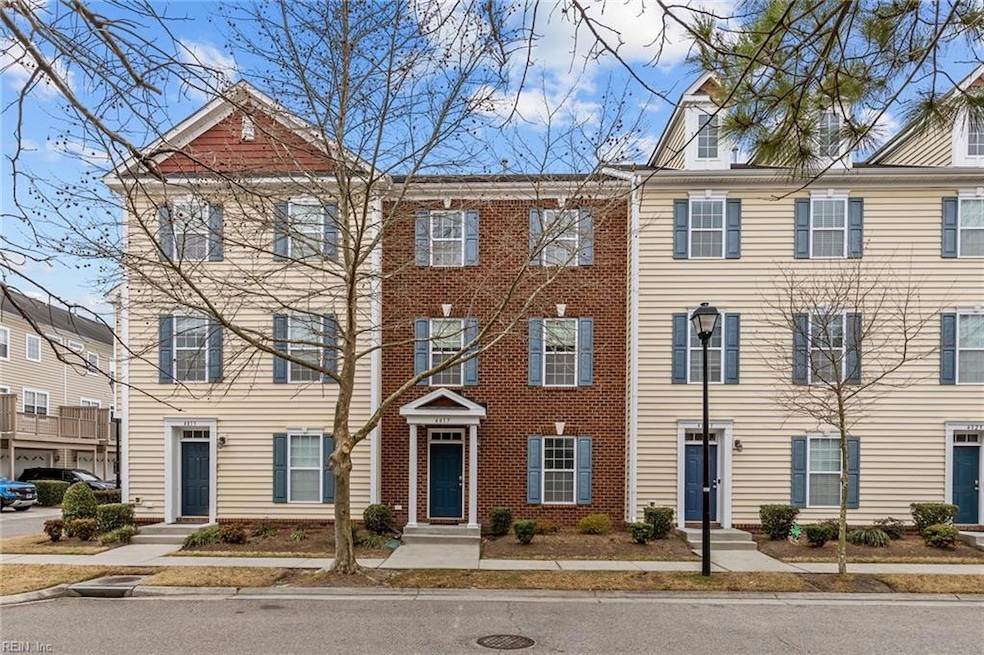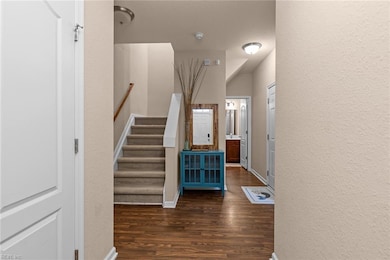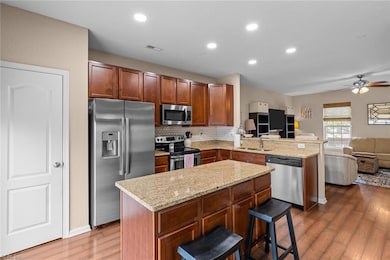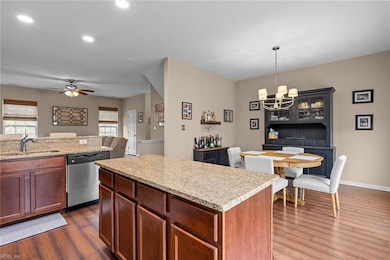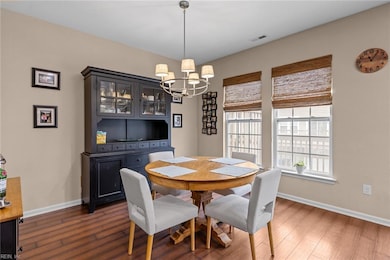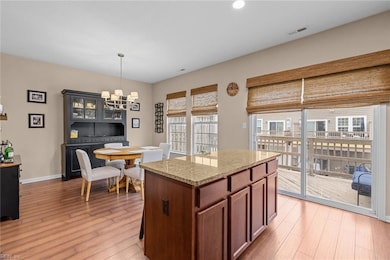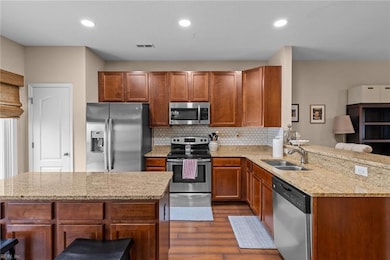
4817 Travertine Ave Unit 32A Virginia Beach, VA 23462
Estimated payment $2,621/month
Highlights
- Clubhouse
- Deck
- Attic
- Larkspur Middle School Rated A-
- Main Floor Bedroom
- Community Pool
About This Home
This beautifully maintained home features an amazing floorplan perfect for entertaining, with spacious bedrooms and a second-level back deck ideal for relaxing. The kitchen is a chef’s dream with 42" cabinets, granite countertops, stainless steel appliances, tile backsplash, and an abundance of recessed lighting. Luxury vinyl plank flooring enhances the main living areas. HVAC was replaced in 2023 for added peace of mind. Centrally located near dining, shopping, entertainment, and Navy bases! Enjoy all the amenities Cornerstone has to offer—pool, clubhouse, playgrounds, cable, internet, and ground maintenance included.
Townhouse Details
Home Type
- Townhome
Est. Annual Taxes
- $3,023
Year Built
- Built in 2013
HOA Fees
- $420 Monthly HOA Fees
Home Design
- Brick Exterior Construction
- Slab Foundation
- Asphalt Shingled Roof
- Vinyl Siding
Interior Spaces
- 1,749 Sq Ft Home
- 3-Story Property
- Ceiling Fan
- Entrance Foyer
- Utility Closet
- Scuttle Attic Hole
Kitchen
- Range
- Microwave
- Dishwasher
Flooring
- Carpet
- Laminate
- Vinyl
Bedrooms and Bathrooms
- 3 Bedrooms
- Main Floor Bedroom
- Dual Vanity Sinks in Primary Bathroom
Laundry
- Dryer
- Washer
Parking
- 1 Car Attached Garage
- Garage Door Opener
- Driveway
Outdoor Features
- Deck
Schools
- Point O' View Elementary School
- Larkspur Middle School
- Kempsville High School
Utilities
- Central Air
- Heating System Uses Natural Gas
- Gas Water Heater
- Cable TV Available
Community Details
Overview
- Cornerstone Condo Association 757) 497 5752 Association
- Cornerstone Subdivision
- On-Site Maintenance
Amenities
- Door to Door Trash Pickup
- Clubhouse
Recreation
- Community Playground
- Community Pool
Map
Home Values in the Area
Average Home Value in this Area
Property History
| Date | Event | Price | Change | Sq Ft Price |
|---|---|---|---|---|
| 05/09/2025 05/09/25 | Price Changed | $349,900 | -1.4% | $200 / Sq Ft |
| 04/08/2025 04/08/25 | For Sale | $355,000 | -- | $203 / Sq Ft |
Similar Homes in Virginia Beach, VA
Source: Real Estate Information Network (REIN)
MLS Number: 10577578
- 232 Verde St
- 249 Carnelian St Unit 85A
- 4817 Travertine Ave Unit 32A
- 264 Feldspar St
- 245 Feldspar St
- 419 Troon Chase
- 4897 Bonney Rd
- 4714 Goldeneye Ct
- 4904 Boyle Ct
- 4632 Marlwood Way
- 4733 Goldeneye Ct
- 4703 Padma Ct
- 4913 Aclare Ct
- 4701 Teal Duck Ct
- 432 Babbling Brook Dr
- 410 Babbling Brook Dr
- 405 Surf Scoter Ct
- 4600 Fern Oak Ct
- 315 Gambrill Ct
- 4961 Kemps Lake Dr
