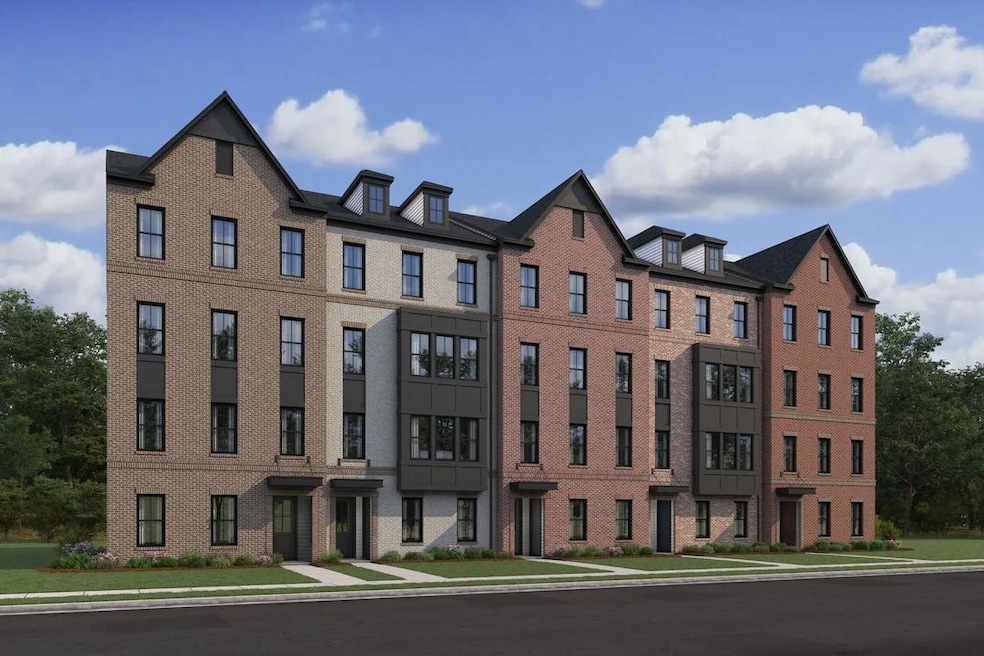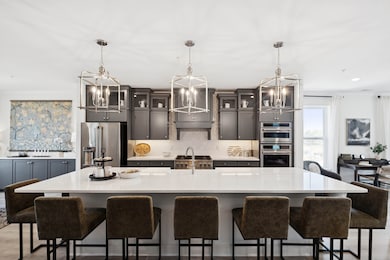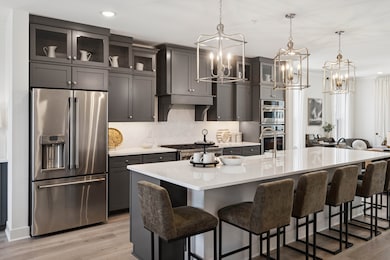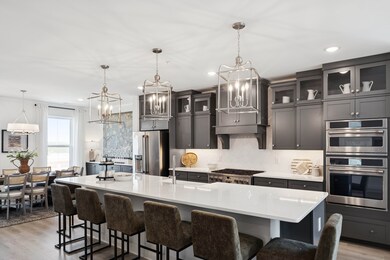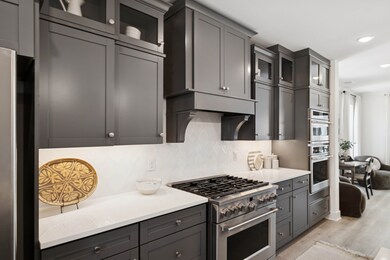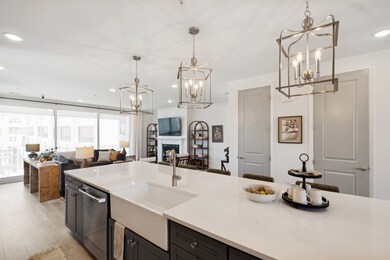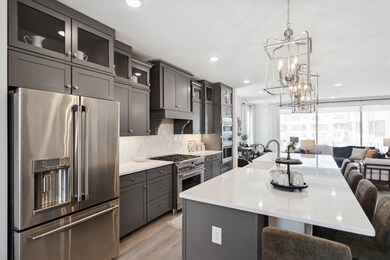
Gallery Park at Westfields 4818 Bauhaus Square Chantilly, VA 20151
Estimated payment $4,521/month
Total Views
9,199
3
Beds
2.5
Baths
2,479
Sq Ft
$279
Price per Sq Ft
About This Home
Efficient kitchen with spacious island & designer cabinets.
Charming dining area for enjoying delicious meals.
Cozy fireplace adds character & warmth to great room.
Private primary suite & bath featuring stylish ceiling treatment & dual vanities.
Versatile covered balcony for leisure activities.
Functional loft for extra living space.
Attached garage for convenient parking.
Property Details
Home Type
- Condominium
Parking
- 1 Car Garage
Home Design
- New Construction
- Quick Move-In Home
- Montauk Plan
Interior Spaces
- 2,479 Sq Ft Home
- 4-Story Property
Bedrooms and Bathrooms
- 3 Bedrooms
Community Details
Overview
- Actively Selling
- Built by K Hovnanian Homes
- Gallery Park At Westfields Subdivision
Sales Office
- 4824 Bauhaus Square
- Chantilly, VA 20151
- 888-802-1148
Office Hours
- Sun-Sat 10am-6pm
Map
Create a Home Valuation Report for This Property
The Home Valuation Report is an in-depth analysis detailing your home's value as well as a comparison with similar homes in the area
Similar Homes in Chantilly, VA
Home Values in the Area
Average Home Value in this Area
Property History
| Date | Event | Price | Change | Sq Ft Price |
|---|---|---|---|---|
| 07/27/2025 07/27/25 | Price Changed | $659,048 | +0.9% | $266 / Sq Ft |
| 07/27/2025 07/27/25 | Price Changed | $653,048 | -0.9% | $263 / Sq Ft |
| 07/26/2025 07/26/25 | Price Changed | $659,048 | -4.4% | $266 / Sq Ft |
| 07/23/2025 07/23/25 | Price Changed | $689,048 | +3.0% | $278 / Sq Ft |
| 07/13/2025 07/13/25 | Price Changed | $669,048 | -0.1% | $270 / Sq Ft |
| 07/07/2025 07/07/25 | Price Changed | $669,999 | -0.7% | $270 / Sq Ft |
| 06/29/2025 06/29/25 | For Sale | $674,999 | -- | $272 / Sq Ft |
Nearby Homes
- 4839 Bauhaus Square
- 4807 Bauhaus Square
- 4835 Bauhaus Square
- 4831 Bauhaus Square
- 4829 Bauhaus Square
- 4817 Bauhaus Square
- 4800 Bauhaus Square Unit 121
- 4843 Bauhaus Square
- 4812 Bauhaus Square
- 4860 Bauhaus Square
- 4864 Bauhaus Square
- 4804 Bauhaus Square
- 4846 Bauhaus Square
- 4844 Bauhaus Square
- 4854 Bauhaus Square
- 4824 Bauhaus Square
- 4824 Bauhaus Square
- 5146 Ridgeview Retreat Dr
- 5191 Ridgeview Retreat Dr
- 4912 Trail Vista Ln
- 14612 Lakestone Dr
- 4950 Westcroft Blvd
- 14555 Creek Branch Ct
- 14555 Creek Branch Ct
- 15242 Sovereign Place
- 4689 Charger Place
- 4640 Charger Place Unit 704
- 4729 Tatum Mill Way Unit 310
- 4620 Norris Ct
- 14400 Glen Manor Dr
- 14431 Glen Manor Dr Unit 601
- 4611 Quinns Mill Way
- 15107 General Stevens Ct
- 14401 Woodmere Ct
- 4610 Olivine Dr
- 5115 Woodmere Dr
- 14124 Gypsum Loop Unit 70
- 14420 Chantilly Crossing Ln
- 5136 Castle Harbor Way Unit 63
- 43559 Mink Meadows St
