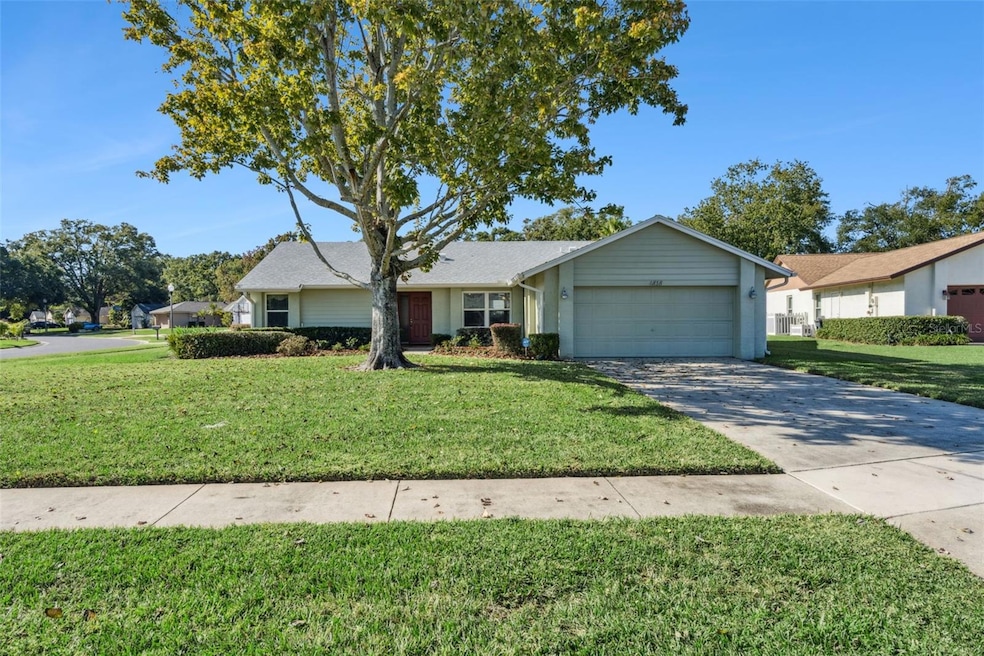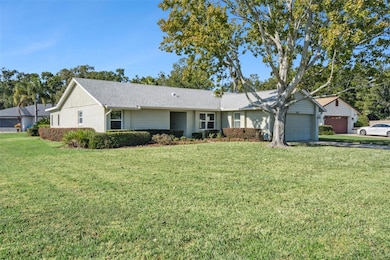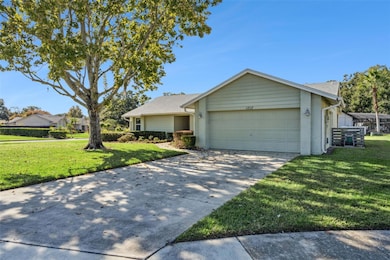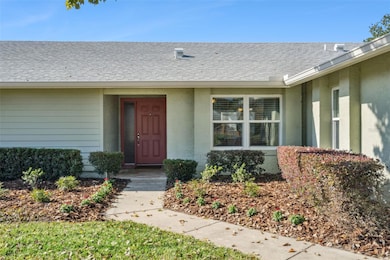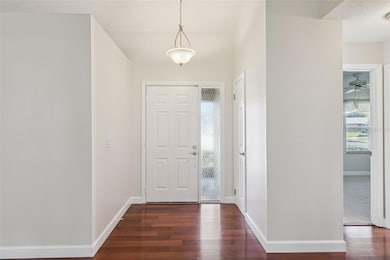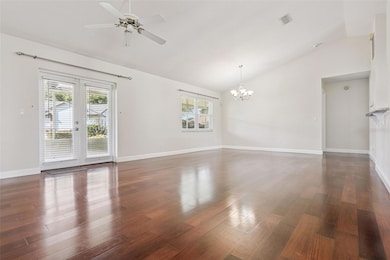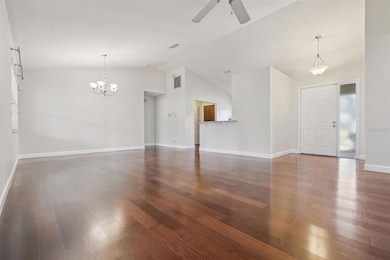4818 Breezy Palms Ct Windermere, FL 34786
Lake Tibet NeighborhoodEstimated payment $3,118/month
Highlights
- Open Floorplan
- Vaulted Ceiling
- Wood Flooring
- Windermere Elementary School Rated A
- Florida Architecture
- Outdoor Kitchen
About This Home
MOVE IN FOR THE HOLIDAYS! Don’t miss this Silver Woods jewel box in a super central location! Large corner lot on quiet cul-de-sac. Featuring a FANTASTIC 55x10 screened porch with custom summer kitchen - PERFECT for relaxing and entertaining. Sunny and bright great room plan with vaulted ceilings and hardwood floors is freshly painted and ready for your personal touches. Updated kitchen with granite counters, stainless steel appliances and breakfast bar open to living area. Split bedroom plan features large primary suite with privacy barn door to vanity area and large walk in closet. 2 generous additional bedrooms with updated hall bath and great closets. BRAND NEW A/C, Newer roof 2019! Low HOA with tennis courts and recreation area. Top schools, restaurants and shopping and entertainment within minutes! Close to Orlando’s theme parks and attractions. Move in ready!
Listing Agent
KELLER WILLIAMS WINTER PARK Brokerage Phone: 407-545-6430 License #594458 Listed on: 11/20/2025

Co-Listing Agent
KELLER WILLIAMS WINTER PARK Brokerage Phone: 407-545-6430 License #3627947
Home Details
Home Type
- Single Family
Est. Annual Taxes
- $3,155
Year Built
- Built in 1986
Lot Details
- 10,588 Sq Ft Lot
- Cul-De-Sac
- East Facing Home
- Corner Lot
- Level Lot
- Cleared Lot
- Landscaped with Trees
- Property is zoned P-D
HOA Fees
- $30 Monthly HOA Fees
Parking
- 2 Car Attached Garage
- Parking Pad
- Ground Level Parking
- Garage Door Opener
- Driveway
Home Design
- Florida Architecture
- Slab Foundation
- Shingle Roof
- Concrete Siding
- Block Exterior
Interior Spaces
- 1,492 Sq Ft Home
- 1-Story Property
- Open Floorplan
- Crown Molding
- Vaulted Ceiling
- Ceiling Fan
- Double Pane Windows
- Drapes & Rods
- French Doors
- Entrance Foyer
- Combination Dining and Living Room
- Inside Utility
- Laundry closet
Kitchen
- Range Hood
- Microwave
- Dishwasher
- Disposal
Flooring
- Wood
- Carpet
- Ceramic Tile
Bedrooms and Bathrooms
- 3 Bedrooms
- En-Suite Bathroom
- Walk-In Closet
- 2 Full Bathrooms
- Single Vanity
- Bathtub with Shower
- Shower Only
Home Security
- Home Security System
- Fire and Smoke Detector
Outdoor Features
- Enclosed Patio or Porch
- Outdoor Kitchen
- Exterior Lighting
- Private Mailbox
Schools
- Windermere Elementary School
- Chain Of Lakes Middle School
- Olympia High School
Utilities
- Central Heating and Cooling System
- Thermostat
- Electric Water Heater
- Septic Tank
- High Speed Internet
- Cable TV Available
Listing and Financial Details
- Visit Down Payment Resource Website
- Legal Lot and Block 128 / 1
- Assessor Parcel Number 16-23-28-8070-01-280
Community Details
Overview
- Association fees include recreational facilities
- Beacon Community Management Association, Phone Number (407) 494-1099
- Silver Woods Ph 03 Subdivision
- The community has rules related to deed restrictions
Recreation
- Tennis Courts
Map
Home Values in the Area
Average Home Value in this Area
Tax History
| Year | Tax Paid | Tax Assessment Tax Assessment Total Assessment is a certain percentage of the fair market value that is determined by local assessors to be the total taxable value of land and additions on the property. | Land | Improvement |
|---|---|---|---|---|
| 2025 | $2,976 | $198,821 | -- | -- |
| 2024 | $2,777 | $193,218 | -- | -- |
| 2023 | $2,777 | $182,304 | $0 | $0 |
| 2022 | $2,642 | $176,994 | $0 | $0 |
| 2021 | $2,595 | $171,839 | $0 | $0 |
| 2020 | $2,455 | $169,466 | $0 | $0 |
| 2019 | $2,518 | $165,656 | $0 | $0 |
| 2018 | $2,494 | $162,567 | $0 | $0 |
| 2017 | $2,448 | $233,514 | $90,000 | $143,514 |
| 2016 | $2,414 | $217,422 | $78,000 | $139,422 |
| 2015 | $2,446 | $207,995 | $78,000 | $129,995 |
| 2014 | $2,488 | $175,838 | $72,000 | $103,838 |
Property History
| Date | Event | Price | List to Sale | Price per Sq Ft |
|---|---|---|---|---|
| 11/20/2025 11/20/25 | For Sale | $535,000 | -- | $359 / Sq Ft |
Purchase History
| Date | Type | Sale Price | Title Company |
|---|---|---|---|
| Warranty Deed | $127,500 | -- |
Mortgage History
| Date | Status | Loan Amount | Loan Type |
|---|---|---|---|
| Open | $120,000 | New Conventional | |
| Closed | $121,000 | New Conventional |
Source: Stellar MLS
MLS Number: O6360779
APN: 16-2328-8070-01-280
- 4819 Alexandra Garden Ct
- 4812 Alexandra Garden Ct
- 5199 Latrobe Dr
- 5074 Isleworth Country Club Dr
- 4711 Joanna Garden Ct
- 9150 Palm Tree Dr
- 9310 Isleworth Gardens Dr
- 5036 Latrobe Dr
- 7135 Horizon Cir
- 9731 Chestnut Ridge Dr
- 1003 Down Reserve Ct
- 9179 Dollanger Ct
- 5110 Pine Top Place
- 5311 Bay Side Dr
- 9648 Mccormick Place
- 4301 Down Point Ln
- 647 Ridgewood Dr
- 5243 Isleworth Country Club Dr
- 9107 Dollanger Ct
- 5410 Bay Side Dr
- 9134 Sabal Palm Cir
- 5001 Latrobe Dr
- 5121 Timberview Terrace
- 805 Oakdale St
- 9070 Ron Den Ln
- 8841 Great Cove Dr
- 6132 Payne Stewart Dr
- 3120 Downs Cove Rd
- 8732 Great Cove Dr
- 8401 Shady Glen Dr
- 8014 Winpine Ct
- 307 W 4th Ave
- 7904 Westminster Abbey Blvd
- 5272 Abelia Dr
- 7807 Chatterley Ct
- 7654 Balmy Ct
- 6844 Valhalla Way
- 6928 Sugarbush Dr
- 8246 Tansy Dr
- 11051 Coniston Way
