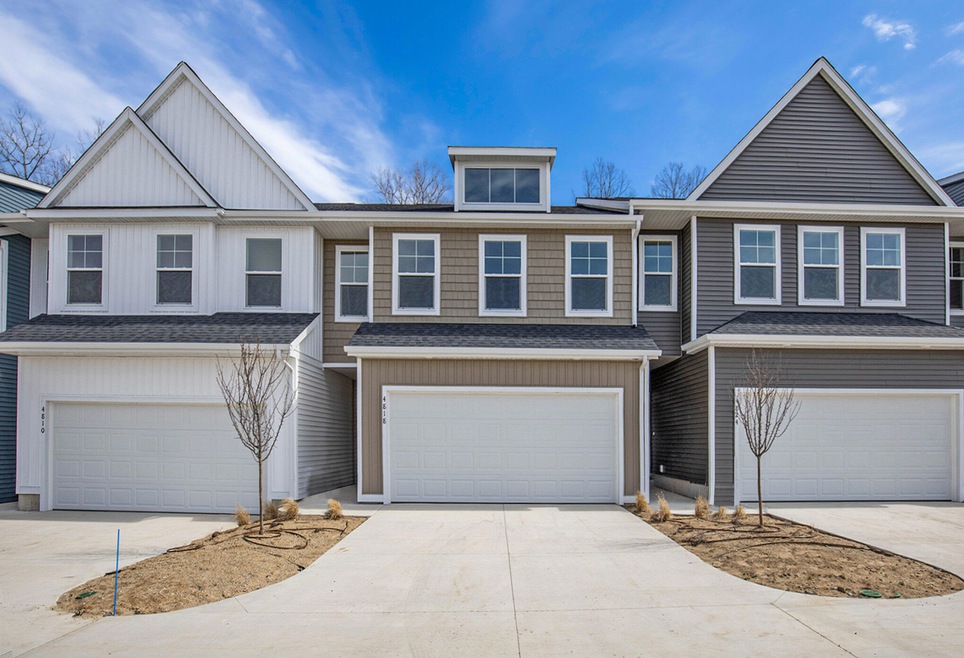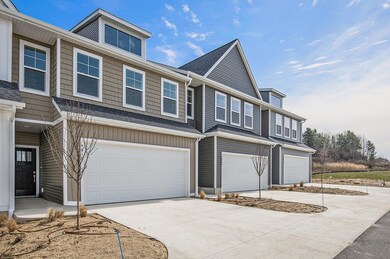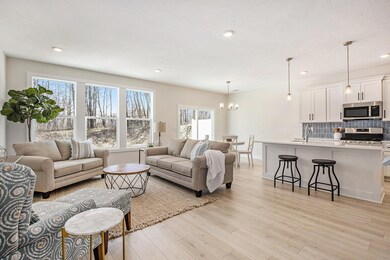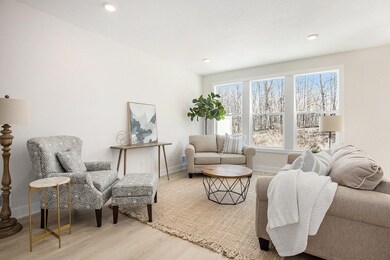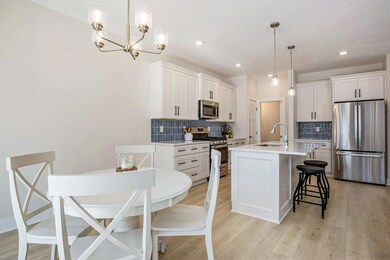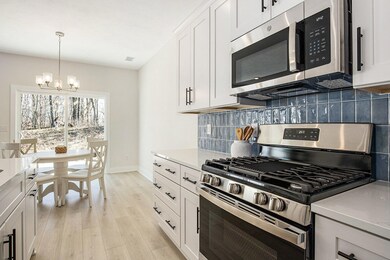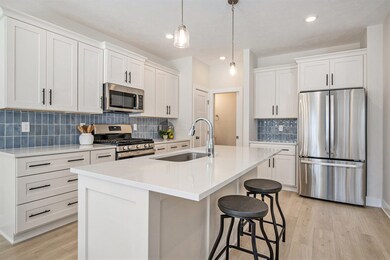
4818 Hidden River Ave SW Unit 51 Wyoming, MI 49418
South Grandville NeighborhoodEstimated payment $2,239/month
Highlights
- Fitness Center
- New Construction
- Traditional Architecture
- Grandville Grand View Elementary School Rated A-
- Clubhouse
- Community Pool
About This Home
New condo - ready for immediate move-in. Open House Wednesday & Saturday 11am-1pm or any day by appointment.The Uptown floor plan is a 1,800 sq. ft. townhome-style condominium featuring 3 bedrooms, 2.5 bathrooms plus an attached 2-stall garage. The main level features an open floor plan with luxury vinyl plank floors flowing from the foyer through the living room, kitchen and dining area. The kitchen includes quartz countertops, tile backsplash, and a complete kitchen appliance package. The sliding glass door off the dining area leads to a 10x10 patio. Upstairs, you will enjoy 3 bedrooms, 2 full bathrooms plus the laundry room and storage.Enjoy community amenities including an outdoor pool, multiuse clubhouse, tennis court, and playground.
Property Details
Home Type
- Condominium
Est. Annual Taxes
- $497
Year Built
- Built in 2024 | New Construction
Lot Details
- Property fronts a private road
- Private Entrance
- Shrub
- Sprinkler System
HOA Fees
- $250 Monthly HOA Fees
Parking
- 2 Car Attached Garage
- Garage Door Opener
Home Design
- Traditional Architecture
- Slab Foundation
- Composition Roof
- Vinyl Siding
Interior Spaces
- 1,800 Sq Ft Home
- 2-Story Property
- Low Emissivity Windows
- Window Screens
- Living Room
- Dining Area
- Home Gym
- Laundry on upper level
Kitchen
- Range
- Microwave
- Dishwasher
- Kitchen Island
- Disposal
Bedrooms and Bathrooms
- 3 Bedrooms
Utilities
- Humidifier
- SEER Rated 13+ Air Conditioning Units
- SEER Rated 13-15 Air Conditioning Units
- Forced Air Heating and Cooling System
- Heating System Uses Natural Gas
- Electric Water Heater
Additional Features
- Patio
- Interior Unit
Community Details
Overview
- Association fees include water, trash, snow removal, sewer, lawn/yard care
- $500 HOA Transfer Fee
- Association Phone (616) 930-3341
- The Highlands At Rivertown Park Condos
- The Highlands At Rivertown Park Subdivision
Amenities
- Clubhouse
- Meeting Room
Recreation
- Tennis Courts
- Community Playground
- Fitness Center
- Community Pool
- Community Spa
- Trails
Pet Policy
- Pets Allowed
Map
Home Values in the Area
Average Home Value in this Area
Tax History
| Year | Tax Paid | Tax Assessment Tax Assessment Total Assessment is a certain percentage of the fair market value that is determined by local assessors to be the total taxable value of land and additions on the property. | Land | Improvement |
|---|---|---|---|---|
| 2025 | $497 | $114,000 | $0 | $0 |
| 2024 | $497 | $14,000 | $0 | $0 |
| 2023 | $700 | $12,300 | $0 | $0 |
Property History
| Date | Event | Price | Change | Sq Ft Price |
|---|---|---|---|---|
| 07/10/2025 07/10/25 | For Sale | $349,900 | -0.5% | $194 / Sq Ft |
| 05/17/2025 05/17/25 | Pending | -- | -- | -- |
| 01/04/2025 01/04/25 | Price Changed | $351,625 | +0.1% | $195 / Sq Ft |
| 11/18/2024 11/18/24 | For Sale | $351,275 | -- | $195 / Sq Ft |
Similar Homes in the area
Source: Southwestern Michigan Association of REALTORS®
MLS Number: 24059841
APN: 41-17-29-424-051
- 3349 Kings River St SW Unit 36
- 3351 Kings River St SW Unit 35
- 3345 Kings River St SW Unit 38
- 3353 Kings River St SW Unit 34
- 3343 Kings River St SW Unit 39
- 3334 Snake River St SW Unit 77
- 3415 Kings River St SW
- 4865 Rapid River Ave SW
- 3508 River Run St
- 5060 Tanana River Ave Unit 41
- 2658 Kitchener St SW
- 5667 Courtney Lynn Ct
- 5641 Courtney Lynn Ct
- 5629 Courtney Lynn Ct
- 4105 Eagle Rock Ct SW
- 2567 Golfbury Dr SW
- 5692 Nile Dr SW
- 5643 Ivanrest Ave SW
- 5540 Koster Dr SW
- 2521 Chassell St SW
