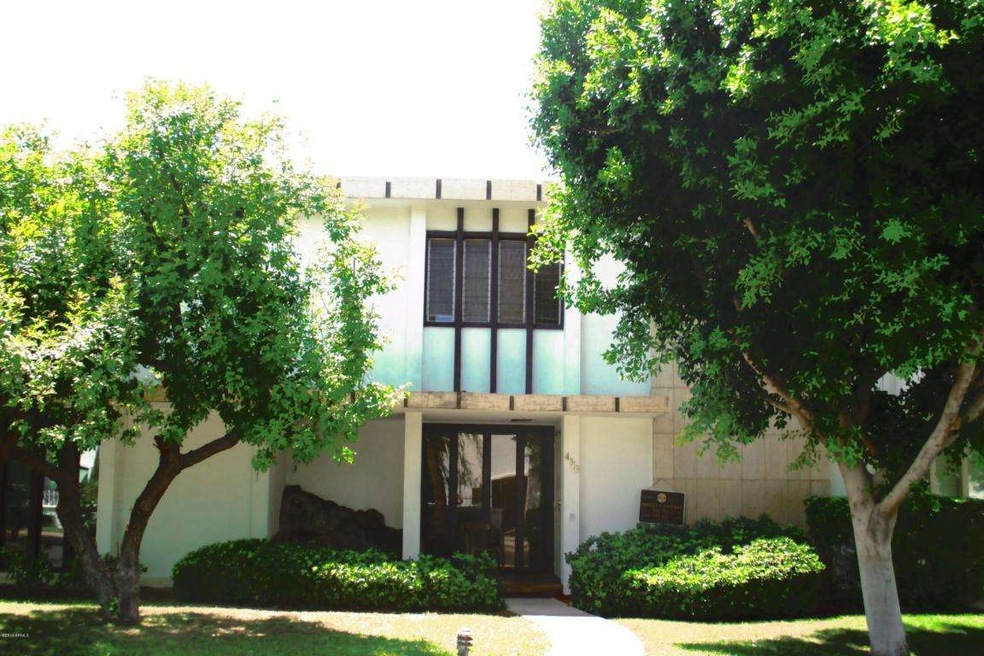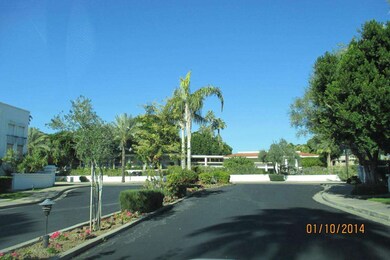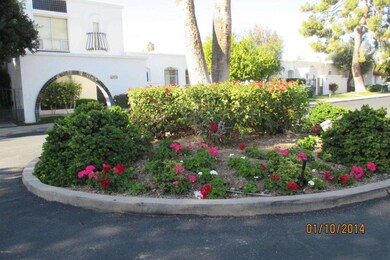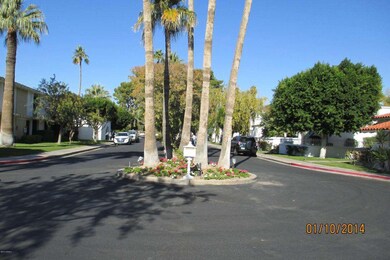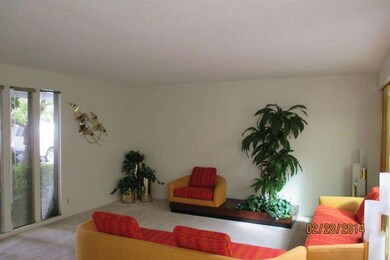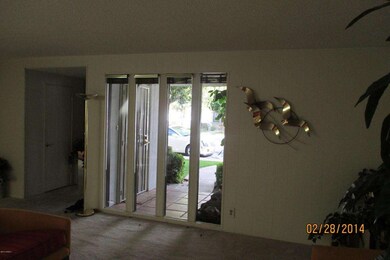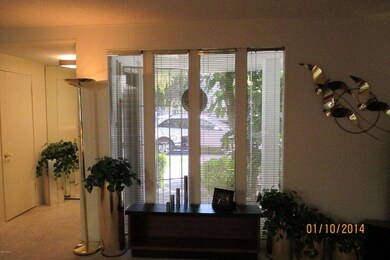
4818 N 72nd Way Scottsdale, AZ 85251
Indian Bend NeighborhoodHighlights
- Two Primary Bathrooms
- Granite Countertops
- Balcony
- Kiva Elementary School Rated A
- Heated Community Pool
- Eat-In Kitchen
About This Home
As of April 2015LOCATION.LOCATION.LOCATION. BEAUTIFUL UPDATED WELL MAINTAINED HOME. RENOWED ROYALE GARDENS IS A UNIQUE MID CENTURY COMMUNITY LOCATED ON THE EDGE OF OLD TOWN SCOTTSDALE. SOLID BLOCK HOME SHOWS PRIDE OF OWNERSHIP. TRADITIONAL SALE. OPEN FLOOR PLAN. GRANITE COUNTER TOPS. KITCHEN CEILING BUILT UP. NEW ELECTRIC PANEL. TILE FLOORS. CLOSETS DONE BY CLASSIE CLOSET IN SCOTTSDALE. 2 CAR GARAGE WITH EPOXY FLOOR AND 2 CABINETS WITH ENTRANCE DIRECTLY TO THE KITCHEN. A CENTER ATRIUM PATIO THAT IS OPENED TO KITCHEN LIVING ROOM AND DINING ROOM.
IN DOOR LAUNDRY OFF KITCHEN. 2 PANTRYS.
VEIWING DECK OVER GARAGE. .MALOUF BUILT HOME.
Last Agent to Sell the Property
Margaret Haneman
HomeSmart License #SA045687000 Listed on: 01/10/2014

Townhouse Details
Home Type
- Townhome
Est. Annual Taxes
- $1,474
Year Built
- Built in 1963
Lot Details
- 1,521 Sq Ft Lot
- Two or More Common Walls
- Private Streets
- Front Yard Sprinklers
- Grass Covered Lot
HOA Fees
- $230 Monthly HOA Fees
Parking
- 2 Car Garage
- Garage Door Opener
Home Design
- Built-Up Roof
- Block Exterior
Interior Spaces
- 2,024 Sq Ft Home
- 2-Story Property
- Double Pane Windows
- Solar Screens
Kitchen
- Eat-In Kitchen
- Breakfast Bar
- Kitchen Island
- Granite Countertops
Flooring
- Carpet
- Tile
Bedrooms and Bathrooms
- 2 Bedrooms
- Two Primary Bathrooms
- 2.5 Bathrooms
Outdoor Features
- Balcony
Schools
- Kiva Elementary School
- Mohave Middle School
- Saguaro High School
Utilities
- Refrigerated Cooling System
- Heating System Uses Natural Gas
- High Speed Internet
- Cable TV Available
Listing and Financial Details
- Home warranty included in the sale of the property
- Legal Lot and Block C / 3
- Assessor Parcel Number 173-32-086
Community Details
Overview
- Association fees include insurance, ground maintenance, street maintenance, front yard maint, trash, water
- Southwest Comm Mgt Association, Phone Number (480) 657-9142
- Built by MALOUF
- Royale Gardens Subdivision
Recreation
- Heated Community Pool
Ownership History
Purchase Details
Home Financials for this Owner
Home Financials are based on the most recent Mortgage that was taken out on this home.Purchase Details
Home Financials for this Owner
Home Financials are based on the most recent Mortgage that was taken out on this home.Purchase Details
Home Financials for this Owner
Home Financials are based on the most recent Mortgage that was taken out on this home.Purchase Details
Purchase Details
Home Financials for this Owner
Home Financials are based on the most recent Mortgage that was taken out on this home.Purchase Details
Home Financials for this Owner
Home Financials are based on the most recent Mortgage that was taken out on this home.Purchase Details
Home Financials for this Owner
Home Financials are based on the most recent Mortgage that was taken out on this home.Purchase Details
Home Financials for this Owner
Home Financials are based on the most recent Mortgage that was taken out on this home.Similar Homes in Scottsdale, AZ
Home Values in the Area
Average Home Value in this Area
Purchase History
| Date | Type | Sale Price | Title Company |
|---|---|---|---|
| Warranty Deed | $369,000 | Stewart Title & Tr Phoenix I | |
| Warranty Deed | $325,000 | Stewart Title & Trust Of Pho | |
| Warranty Deed | $366,000 | Grand Canyon Title Agency | |
| Interfamily Deed Transfer | -- | None Available | |
| Interfamily Deed Transfer | -- | None Available | |
| Interfamily Deed Transfer | -- | American Title Svc Agency | |
| Interfamily Deed Transfer | -- | American Title Svc Agency Ll | |
| Warranty Deed | -- | -- | |
| Warranty Deed | $70,000 | Chicago Title Insurance Co | |
| Joint Tenancy Deed | -- | Chicago Title Insurance Co | |
| Interfamily Deed Transfer | -- | Chicago Title Insurance Co |
Mortgage History
| Date | Status | Loan Amount | Loan Type |
|---|---|---|---|
| Open | $304,500 | New Conventional | |
| Previous Owner | $328,100 | New Conventional | |
| Previous Owner | $260,000 | New Conventional | |
| Previous Owner | $283,650 | Unknown | |
| Previous Owner | $500,000 | Unknown | |
| Previous Owner | $382,457 | Credit Line Revolving | |
| Previous Owner | $217,600 | Credit Line Revolving | |
| Previous Owner | $100,000 | Credit Line Revolving | |
| Previous Owner | $17,500 | Seller Take Back |
Property History
| Date | Event | Price | Change | Sq Ft Price |
|---|---|---|---|---|
| 02/28/2024 02/28/24 | Rented | $3,500 | -7.9% | -- |
| 02/16/2024 02/16/24 | For Rent | $3,800 | +8.6% | -- |
| 04/01/2022 04/01/22 | Rented | $3,500 | -10.3% | -- |
| 03/05/2022 03/05/22 | Under Contract | -- | -- | -- |
| 02/15/2022 02/15/22 | Price Changed | $3,900 | -7.1% | $2 / Sq Ft |
| 01/12/2022 01/12/22 | For Rent | $4,200 | +7.7% | -- |
| 09/15/2021 09/15/21 | Rented | $3,900 | -4.9% | -- |
| 09/13/2021 09/13/21 | Under Contract | -- | -- | -- |
| 09/02/2021 09/02/21 | Price Changed | $4,100 | -8.9% | $2 / Sq Ft |
| 08/14/2021 08/14/21 | Price Changed | $4,500 | -10.0% | $2 / Sq Ft |
| 07/27/2021 07/27/21 | Price Changed | $5,000 | -3.8% | $2 / Sq Ft |
| 07/16/2021 07/16/21 | For Rent | $5,200 | 0.0% | -- |
| 04/17/2015 04/17/15 | Sold | $325,000 | -5.8% | $161 / Sq Ft |
| 03/07/2015 03/07/15 | Pending | -- | -- | -- |
| 01/12/2015 01/12/15 | Price Changed | $345,000 | -1.4% | $170 / Sq Ft |
| 11/23/2014 11/23/14 | Price Changed | $350,000 | -2.8% | $173 / Sq Ft |
| 10/31/2014 10/31/14 | Price Changed | $360,000 | -1.4% | $178 / Sq Ft |
| 09/25/2014 09/25/14 | Price Changed | $365,000 | -2.7% | $180 / Sq Ft |
| 07/13/2014 07/13/14 | Price Changed | $375,000 | -1.3% | $185 / Sq Ft |
| 03/26/2014 03/26/14 | Price Changed | $380,000 | -3.8% | $188 / Sq Ft |
| 01/10/2014 01/10/14 | For Sale | $395,000 | -- | $195 / Sq Ft |
Tax History Compared to Growth
Tax History
| Year | Tax Paid | Tax Assessment Tax Assessment Total Assessment is a certain percentage of the fair market value that is determined by local assessors to be the total taxable value of land and additions on the property. | Land | Improvement |
|---|---|---|---|---|
| 2025 | $2,171 | $39,791 | -- | -- |
| 2024 | $2,220 | $37,896 | -- | -- |
| 2023 | $2,220 | $62,530 | $12,500 | $50,030 |
| 2022 | $2,113 | $52,620 | $10,520 | $42,100 |
| 2021 | $2,293 | $47,550 | $9,510 | $38,040 |
| 2020 | $2,272 | $39,110 | $7,820 | $31,290 |
| 2019 | $2,203 | $34,710 | $6,940 | $27,770 |
| 2018 | $2,153 | $29,670 | $5,930 | $23,740 |
| 2017 | $2,031 | $29,280 | $5,850 | $23,430 |
| 2016 | $1,991 | $32,700 | $6,540 | $26,160 |
| 2015 | $2,221 | $32,970 | $6,590 | $26,380 |
Agents Affiliated with this Home
-
Laura Ingram

Seller's Agent in 2024
Laura Ingram
RETSY
(480) 205-4855
1 in this area
19 Total Sales
-
N
Buyer's Agent in 2022
Non-MLS Agent
Non-MLS Office
-
M
Seller's Agent in 2015
Margaret Haneman
HomeSmart
(480) 315-1240
-
Jerrott Willard

Buyer's Agent in 2015
Jerrott Willard
HomeSmart
(480) 275-0505
Map
Source: Arizona Regional Multiple Listing Service (ARMLS)
MLS Number: 5052609
APN: 173-32-086
- 4836 N 72nd Way Unit 5D
- 4830 N 72nd Way Unit VA
- 4924 N 73rd St Unit 11
- 4925 N 73rd St Unit 4
- 7161 E Rancho Vista Dr Unit 1013
- 7161 E Rancho Vista Dr Unit 6009
- 7161 E Rancho Vista Dr Unit 2015
- 7161 E Rancho Vista Dr Unit 6002
- 7161 E Rancho Vista Dr Unit 1011
- 7161 E Rancho Vista Dr Unit 3001
- 7161 E Rancho Vista Dr Unit 6001
- 7157 E Rancho Vista Dr Unit 2012
- 7157 E Rancho Vista Dr Unit 5004
- 7157 E Rancho Vista Dr Unit 1004
- 7157 E Rancho Vista Dr Unit 2005
- 7157 E Rancho Vista Dr Unit 3009
- 7157 E Rancho Vista Dr Unit 4001
- 7157 E Rancho Vista Dr Unit 3001
- 7157 E Rancho Vista Dr Unit 5003
- 7157 E Rancho Vista Dr Unit 6011
