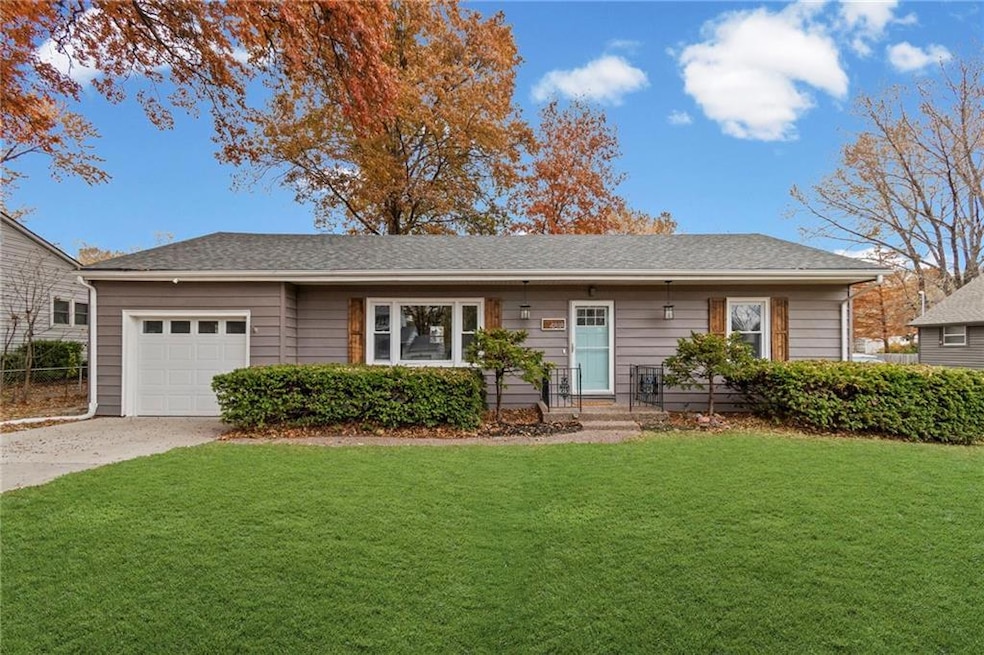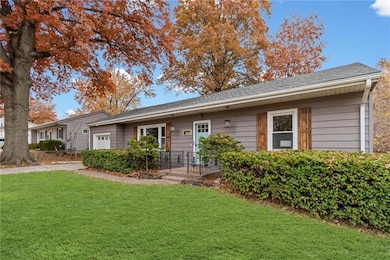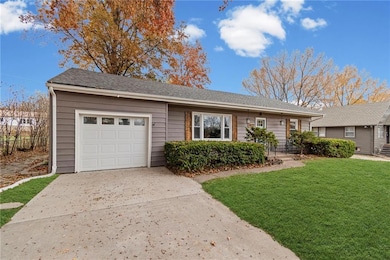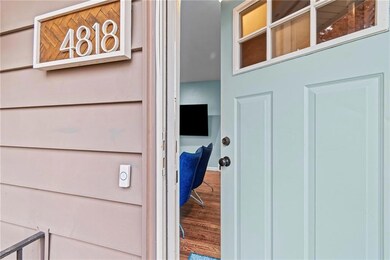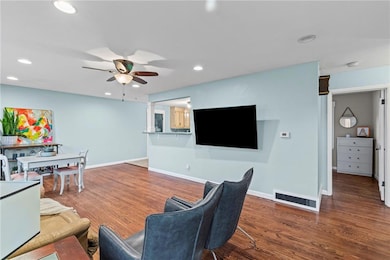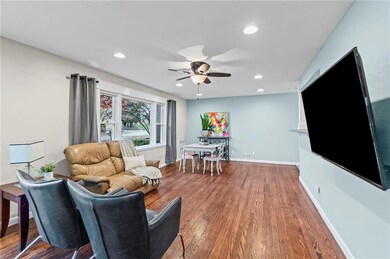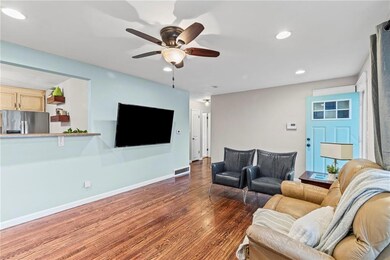4818 NE 46th St Kansas City, MO 64117
Winnwood NeighborhoodEstimated payment $1,289/month
Highlights
- Ranch Style House
- No HOA
- Stainless Steel Appliances
- Wood Flooring
- Covered Patio or Porch
- 1 Car Attached Garage
About This Home
Updated, charming home nestled on picturesque, tree lined street. Enter through the cheerful front door and discover an open living space featuring beautiful, stained hardwood floors, coat closet, roomy living room, dining space, and kitchen. Kitchen complete with tiled floors, SS appliances, gas stove, newer dishwasher, granite countertops, tiled backsplash, custom painted cabinetry, island with additional bar height seating, undermount sink, new light fixture, and window with outdoor view. Venture down the hall to find two more hall closets, three generous sized bedrooms with hardwoods. Lovely bathroom with cute tiled floor, bead board, new vanity light, trendy vanity, and tiled shower over tub. Extra deep garage with room for storage, includes shelving. In the backyard you will discover a spacious covered patio with trellis, fenced-in yard, and two large storage sheds offering ample additional storage. So many updates throughout. Make this move-in ready house, your home!
Listing Agent
Keller Williams KC North Brokerage Phone: 816-810-6643 License #2013018800 Listed on: 11/18/2025

Open House Schedule
-
Saturday, November 22, 20251:00 pm to 3:00 am11/22/2025 1:00:00 PM +00:0011/22/2025 3:00:00 AM +00:00Charming 3 bed, 1 bath, 1 car garage nestled on a tree lined street. Make this move-in ready house your home!Add to Calendar
Home Details
Home Type
- Single Family
Est. Annual Taxes
- $2,189
Year Built
- Built in 1955
Parking
- 1 Car Attached Garage
- Front Facing Garage
- Garage Door Opener
Home Design
- Ranch Style House
- Traditional Architecture
- Frame Construction
- Composition Roof
- Vinyl Siding
Interior Spaces
- 1,040 Sq Ft Home
- Ceiling Fan
- Combination Dining and Living Room
- Attic Fan
- Fire and Smoke Detector
- Laundry in Garage
Kitchen
- Gas Range
- Dishwasher
- Stainless Steel Appliances
- Kitchen Island
- Disposal
Flooring
- Wood
- Tile
Bedrooms and Bathrooms
- 3 Bedrooms
- 1 Full Bathroom
Basement
- Sump Pump
- Crawl Space
Schools
- Winnwood Elementary School
- Winnetonka High School
Utilities
- Central Air
- Heating System Uses Natural Gas
Additional Features
- Covered Patio or Porch
- City Lot
Community Details
- No Home Owners Association
- Barnes Addition Subdivision
Listing and Financial Details
- Exclusions: See SD
- Assessor Parcel Number 18-107-00-10-010.00
- $0 special tax assessment
Map
Home Values in the Area
Average Home Value in this Area
Tax History
| Year | Tax Paid | Tax Assessment Tax Assessment Total Assessment is a certain percentage of the fair market value that is determined by local assessors to be the total taxable value of land and additions on the property. | Land | Improvement |
|---|---|---|---|---|
| 2025 | $2,189 | $29,890 | -- | -- |
| 2024 | $2,189 | $27,170 | -- | -- |
| 2023 | $2,170 | $27,170 | $0 | $0 |
| 2022 | $1,897 | $22,710 | $0 | $0 |
| 2021 | $1,900 | $22,705 | $3,420 | $19,285 |
| 2020 | $1,546 | $17,100 | $0 | $0 |
| 2019 | $1,518 | $17,100 | $0 | $0 |
| 2018 | $1,445 | $15,560 | $0 | $0 |
| 2017 | $1,234 | $15,560 | $2,660 | $12,900 |
| 2016 | $1,234 | $13,530 | $2,660 | $10,870 |
| 2015 | $1,233 | $13,530 | $2,660 | $10,870 |
| 2014 | $1,176 | $12,710 | $2,660 | $10,050 |
Property History
| Date | Event | Price | List to Sale | Price per Sq Ft | Prior Sale |
|---|---|---|---|---|---|
| 11/18/2025 11/18/25 | For Sale | $210,000 | +68.0% | $202 / Sq Ft | |
| 10/11/2019 10/11/19 | Sold | -- | -- | -- | View Prior Sale |
| 09/14/2019 09/14/19 | Pending | -- | -- | -- | |
| 09/12/2019 09/12/19 | For Sale | $125,000 | +47.1% | $120 / Sq Ft | |
| 05/07/2015 05/07/15 | Sold | -- | -- | -- | View Prior Sale |
| 04/09/2015 04/09/15 | Pending | -- | -- | -- | |
| 03/13/2015 03/13/15 | For Sale | $85,000 | -- | -- |
Purchase History
| Date | Type | Sale Price | Title Company |
|---|---|---|---|
| Warranty Deed | -- | Alliance Nationwide Title | |
| Personal Reps Deed | $77,500 | Secured Title Of Kansas City |
Mortgage History
| Date | Status | Loan Amount | Loan Type |
|---|---|---|---|
| Open | $121,250 | New Conventional |
Source: Heartland MLS
MLS Number: 2583440
APN: 18-107-00-10-010.00
- 4814 NE 46th Terrace
- 4801 NE 46th Terrace
- 4712 NE 46th Terrace
- 4817 NE 46th St
- 4826 NE 47th Terrace
- 4604 NE 47th St
- 4603 NE 47th Terrace
- 4603 NE 47 Terrace
- 5116 NE 46th St
- 5117 NE 45th Terrace
- 4313 NE 46th St
- 4616 N Hardesty Ave
- 5111 NE 44th Terrace
- 4718 N Drury Ave
- 5222 NE 44th St
- 4952 N Brighton Ave
- 4609 NE 43rd Terrace
- 5312 NE 44th St
- 4958 N Lister Ave
- 4412 N Jackson Ave
- 5220 NE 46th Terrace
- 4623 NE Winn Rd
- 4135 N Jackson Ave
- 3617 NE 47th St
- 4005 NE 50th Terrace
- 4908 N Cleveland Ave
- 5212 N Spruce Ave
- 5804-5820 NE 41st St
- 5933 NE 42nd St
- 4033 N Belmont Ave
- 5015 N Belmont Ave
- 6522 NE 43rd Terrace
- 4943 NE Gladstone Ave
- 3620 NE 54th Terrace
- 4027 N Bennington Ave
- 4780 N Corrington Ave
- 6601 NE 39th St
- 7020 NE 51st Terrace
- Antioch Rd
- 2619 NE 39th Terrace
