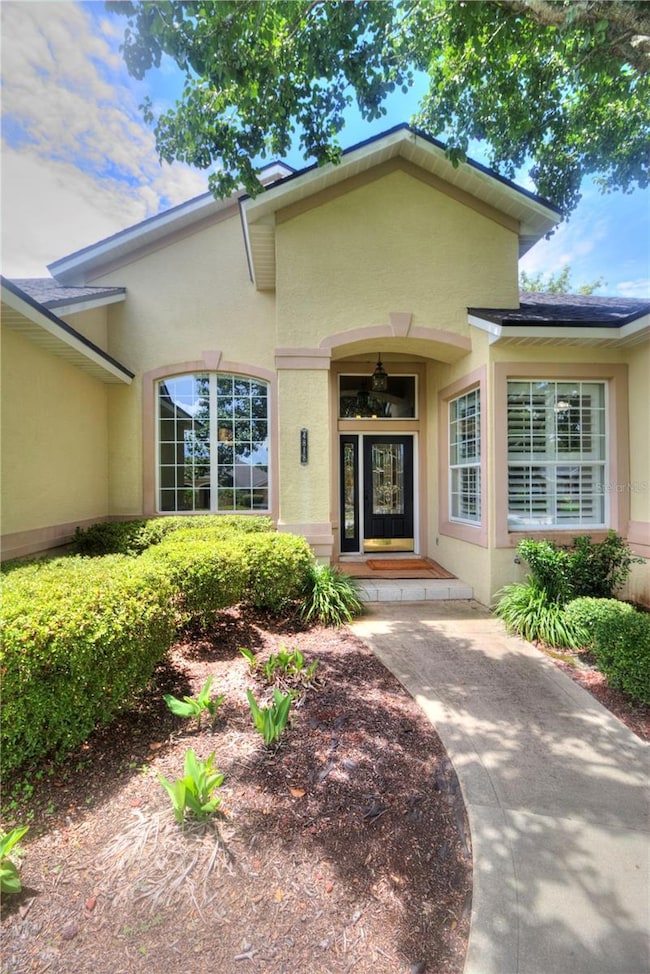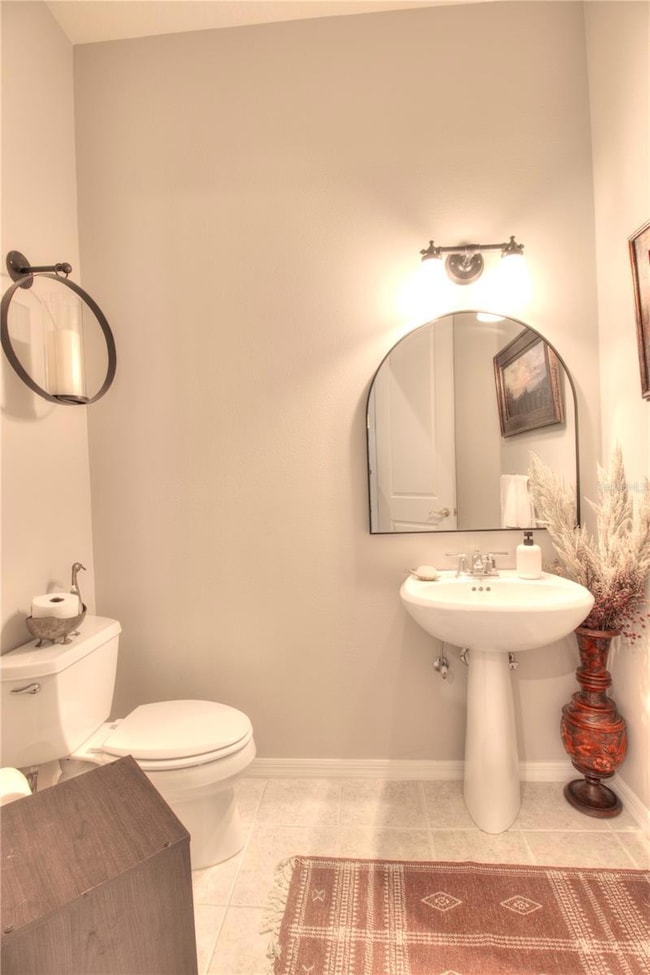
4818 SE 11th Place Ocala, FL 34471
Southeast Ocala NeighborhoodEstimated payment $3,580/month
Highlights
- In Ground Pool
- Cathedral Ceiling
- Outdoor Kitchen
- Forest High School Rated A-
- Main Floor Primary Bedroom
- Stone Countertops
About This Home
Under contract-accepting backup offers. Beautiful 4-bedroom 2.5-bathroom pool home in the sought after southeast neighborhood of Summerton! Walking into the home you notice the high 12 ft ceilings in the entryway and crown molding throughout the home. The Kitchen has all the space you will ever need to prepare those holiday family meals to be served in the large formal dining room with trey ceilings. This wonderful kitchen has solid wood cabinets, granite countertops, tiled backsplash and stainless-steel appliances. The breakfast bar sits in between the family room and kitchen that makes it perfect for entertaining. There is also a breakfast nook for your morning coffee. On one side of the home is the large freshly painted primary bedroom that has trey ceilings with en-suite bathroom with garden tub, walk-in shower, water closet, double sinks and his and hers walk-in closets. There is also a connecting office that would also be perfect for a nursery. The home offers three other bedrooms and guest bathroom and powder room. A formal living room and a versatile bonus room complete the tour inside. Now I saved the best for last. Walking through the French doors to your back patio is your own private oasis. The covered back porch has a beautiful wood ceiling with fans to keep you cool as you cook in the amazing outdoor kitchen complete with everything you need down to a unique gas hibachi style grill! The lush landscaping is gorgeous to look at as you walk to the pool across a huge paver pool deck with lots of outdoor seating. The saltwater pool with waterfall feature has a large sun shelf perfect for sitting and relaxing in the FL sun. Roof was replaced in 2022, New water heater, HVAC changed out in 2019, and new light fixtures throughout the home! This home is a must see, schedule your tour today!
Last Listed By
COLDWELL BANKER ELLISON REALTY O Brokerage Phone: 352-732-8350 License #0476492 Listed on: 07/01/2024

Home Details
Home Type
- Single Family
Est. Annual Taxes
- $4,687
Year Built
- Built in 1999
Lot Details
- 0.54 Acre Lot
- North Facing Home
- Wood Fence
- Irrigation Equipment
- Property is zoned R1
HOA Fees
- $10 Monthly HOA Fees
Parking
- 2 Car Attached Garage
- Side Facing Garage
- Garage Door Opener
- Driveway
Home Design
- Slab Foundation
- Shingle Roof
- Block Exterior
- Stucco
Interior Spaces
- 3,199 Sq Ft Home
- Built-In Features
- Bar Fridge
- Crown Molding
- Tray Ceiling
- Cathedral Ceiling
- Ceiling Fan
- Gas Fireplace
- Window Treatments
- French Doors
- Family Room Off Kitchen
- Combination Dining and Living Room
Kitchen
- Eat-In Kitchen
- Cooktop
- Microwave
- Dishwasher
- Stone Countertops
- Solid Wood Cabinet
- Disposal
Flooring
- Carpet
- Tile
- Luxury Vinyl Tile
Bedrooms and Bathrooms
- 4 Bedrooms
- Primary Bedroom on Main
- Split Bedroom Floorplan
- Walk-In Closet
Laundry
- Laundry Room
- Dryer
- Washer
Pool
- In Ground Pool
- Gunite Pool
- Saltwater Pool
- Pool Deck
- Pool Tile
- Auto Pool Cleaner
- Pool Lighting
Outdoor Features
- Outdoor Kitchen
- Exterior Lighting
- Outdoor Grill
- Rain Gutters
Schools
- Ward-Highlands Elem. Elementary School
- Fort King Middle School
- Forest High School
Utilities
- Central Heating and Cooling System
- Heating System Uses Natural Gas
- Thermostat
- Natural Gas Connected
- Gas Water Heater
- Cable TV Available
Community Details
- David Palitsch Association
- Summerton Subdivision
Listing and Financial Details
- Visit Down Payment Resource Website
- Legal Lot and Block 3 / B
- Assessor Parcel Number 2968300203
Map
Home Values in the Area
Average Home Value in this Area
Tax History
| Year | Tax Paid | Tax Assessment Tax Assessment Total Assessment is a certain percentage of the fair market value that is determined by local assessors to be the total taxable value of land and additions on the property. | Land | Improvement |
|---|---|---|---|---|
| 2023 | $5,621 | $293,549 | $0 | $0 |
| 2022 | $4,553 | $284,999 | $0 | $0 |
| 2021 | $4,736 | $276,698 | $0 | $0 |
| 2020 | $4,251 | $272,878 | $0 | $0 |
| 2019 | $4,181 | $266,743 | $0 | $0 |
| 2018 | $4,031 | $261,769 | $0 | $0 |
| 2017 | $4,001 | $256,385 | $0 | $0 |
| 2016 | $3,958 | $251,112 | $0 | $0 |
| 2015 | $3,991 | $249,366 | $0 | $0 |
| 2014 | $3,672 | $247,387 | $0 | $0 |
Property History
| Date | Event | Price | Change | Sq Ft Price |
|---|---|---|---|---|
| 03/05/2025 03/05/25 | Pending | -- | -- | -- |
| 03/04/2025 03/04/25 | For Sale | $599,000 | 0.0% | $187 / Sq Ft |
| 03/03/2025 03/03/25 | Off Market | $599,000 | -- | -- |
| 02/07/2025 02/07/25 | Price Changed | $599,000 | -1.6% | $187 / Sq Ft |
| 12/10/2024 12/10/24 | Price Changed | $609,000 | -1.8% | $190 / Sq Ft |
| 12/02/2024 12/02/24 | Price Changed | $619,900 | -3.0% | $194 / Sq Ft |
| 11/15/2024 11/15/24 | Price Changed | $639,000 | -0.9% | $200 / Sq Ft |
| 11/01/2024 11/01/24 | Price Changed | $645,000 | -2.1% | $202 / Sq Ft |
| 09/24/2024 09/24/24 | Price Changed | $659,000 | -2.9% | $206 / Sq Ft |
| 08/09/2024 08/09/24 | Price Changed | $679,000 | -2.3% | $212 / Sq Ft |
| 07/01/2024 07/01/24 | For Sale | $695,000 | +15.8% | $217 / Sq Ft |
| 06/29/2023 06/29/23 | Sold | $600,000 | -4.7% | $188 / Sq Ft |
| 04/13/2023 04/13/23 | Pending | -- | -- | -- |
| 03/16/2023 03/16/23 | Price Changed | $629,900 | +0.1% | $197 / Sq Ft |
| 03/16/2023 03/16/23 | Price Changed | $629,000 | -3.1% | $197 / Sq Ft |
| 01/19/2023 01/19/23 | Price Changed | $649,000 | -2.4% | $203 / Sq Ft |
| 12/14/2022 12/14/22 | For Sale | $664,900 | -- | $208 / Sq Ft |
Purchase History
| Date | Type | Sale Price | Title Company |
|---|---|---|---|
| Warranty Deed | $269,900 | Affiliated Title Of Marion C |
Mortgage History
| Date | Status | Loan Amount | Loan Type |
|---|---|---|---|
| Open | $198,000 | Credit Line Revolving | |
| Closed | $123,000 | Future Advance Clause Open End Mortgage | |
| Closed | $228,733 | New Conventional | |
| Closed | $100,000 | Credit Line Revolving | |
| Closed | $50,000 | Credit Line Revolving | |
| Closed | $269,900 | No Value Available | |
| Previous Owner | $68,000 | Credit Line Revolving |
Similar Homes in Ocala, FL
Source: Stellar MLS
MLS Number: OM681368
APN: 29683-002-03
- 4826 SE 11th Place
- 4812 SE 12th Place
- 811 SE 49th Ave
- 802 SE 50th Terrace
- 700 SE 49th Ave
- 4534 SE 13th St
- 5001 SE 7th Place
- 4434 SE 10th Place
- 4506 SE 7th Place
- 4424 SE 14th St
- 4960 SE 17th St
- 5323 SE 8th St
- 600 SE 52nd Ave
- 4500 SE 17th St
- 0000 SE 44 Avenue4
- 4234 SE 8th St
- 5240 SE 17th St
- 400 SE 45th Terrace
- 4216 SE 7th Place
- 4940 E Fort King St






