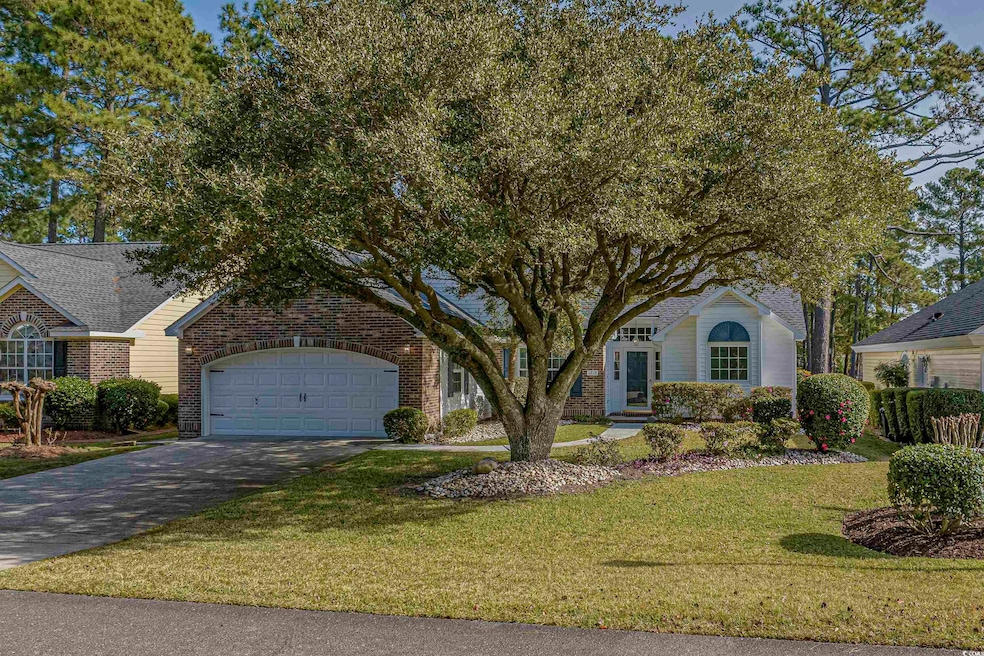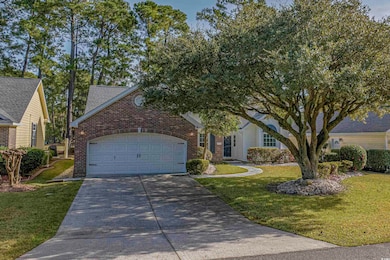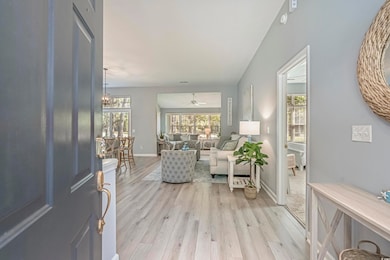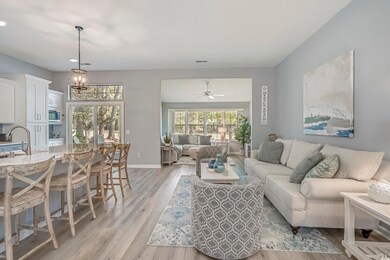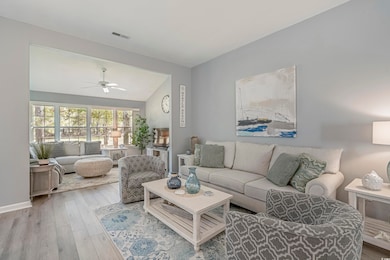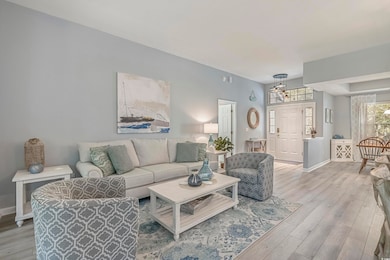4818 Southern Trail Myrtle Beach, SC 29579
Highlights
- On Golf Course
- Ranch Style House
- Solid Surface Countertops
- Carolina Forest Elementary School Rated A-
- Furnished
- Community Pool
About This Home
Available as an annual rental starting in June! Located in the popular and desirable Southcreek neighborhood within the Myrtle Beach National Golf Course community, this home is being offered FULLY furnished and is MOVE IN READY! This 3 bedroom, 2 bath fully furnished home will WOW you and you will instantly fall in love. From the beautifully manicured landscape and curb appeal to the bright and spacious living space to the serene golf course view, this home has it all! Filled with upscale furnishings and tasteful finishes, this home features an open floor plan that boasts tons of natural light. You have sight lines stretching the span of the home from the living room to the dining area to the Carolina room and the kitchen. The kitchen offers white and grey staggered cabinets, recessed lighting, SS appliances, quartz countertops, glass tiled backsplash and a large breakfast bar with pendant lighting. The kitchen overlooks the living area which leads into the cozy Carolina room that has a full wall of windows. The master bedroom offers a walk in closet and private ensuite with large vanity with sitting area and a separate tub and walk in shower. On the other side of the home are 2 additional bedrooms, one with twin beds and the other set up as an office with an awesome Murphy bed. There is also a laundry room and an attached 2 car garage. Step out back to your own private relaxation spot. Enjoy your morning coffee or evening cocktail on the deck while watching the golfers from the 6th tee of the Myrtle Beach National course. Southcreek is located in the award winning Carolina Forest school district and is close to everything including shopping, dining, healthcare and just a short drive to the beach. Don't miss this one. Serious inquiries only. Pets will be considered. Schedule your showing today.
Home Details
Home Type
- Single Family
Est. Annual Taxes
- $3,971
Year Built
- Built in 1994
Home Design
- Ranch Style House
- Brick Exterior Construction
- Slab Foundation
- Vinyl Siding
- Tile
Interior Spaces
- 1,770 Sq Ft Home
- Furnished
- Tray Ceiling
- Formal Dining Room
- Golf Course Views
- Fire and Smoke Detector
Kitchen
- Breakfast Bar
- Range with Range Hood
- Microwave
- Dishwasher
- Stainless Steel Appliances
- Solid Surface Countertops
- Disposal
Flooring
- Carpet
- Luxury Vinyl Tile
Bedrooms and Bathrooms
- 3 Bedrooms
- Split Bedroom Floorplan
- 2 Full Bathrooms
Laundry
- Laundry Room
- Washer and Dryer
Parking
- 2 Car Attached Garage
- Garage Door Opener
Schools
- Carolina Forest Elementary School
- Ten Oaks Middle School
- Carolina Forest High School
Additional Features
- On Golf Course
- Central Heating and Cooling System
Community Details
- Community Pool
Listing and Financial Details
- Security Deposit $2,595
- Rent includes landscape/lawn, recreation facilities
- $50 Application Fee
Map
Source: Coastal Carolinas Association of REALTORS®
MLS Number: 2512994
APN: 38410040038
- 512 Allspice Ln
- 4721 National Dr
- 4738 Southern Trail
- 5215 Southern Trail
- 1001 Muskeg Ct
- 1056 Moorhen Ct
- 535 Wildflower Trail
- 2617 Willet Cove
- 1065 Wigeon Dr
- 4712 Southern Trail
- 4746 National Dr
- 1312 Whooping Crane Dr
- 1017 Gallinule Dr
- TBD Gardner Lacy Rd
- 310 Kiskadee Loop Unit D
- 332 Kiskadee Loop Unit L
- 1025 Limpkin Dr
- 314 Kiskadee Loop Unit 8C
- 306 Kiskadee Loop Unit 4-F
- 334 Kiskadee Loop Unit 18-L
