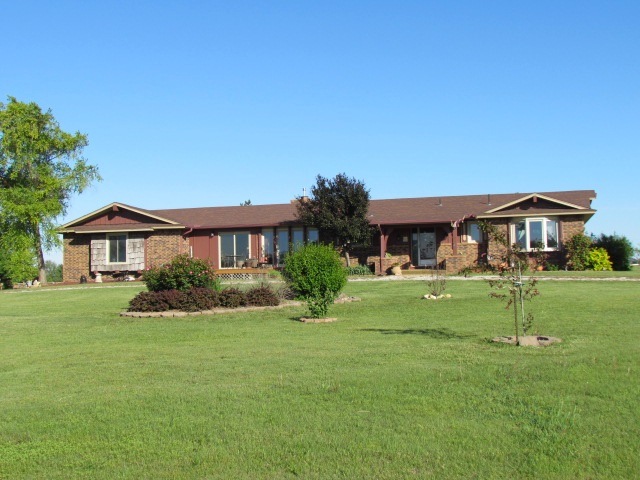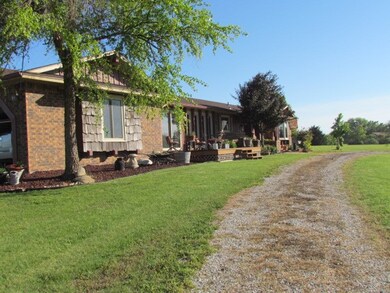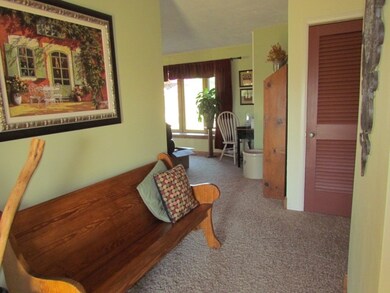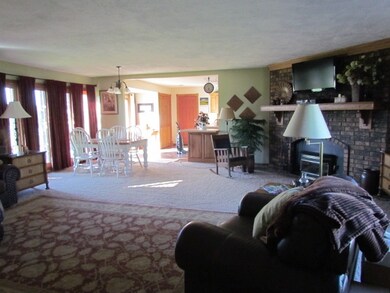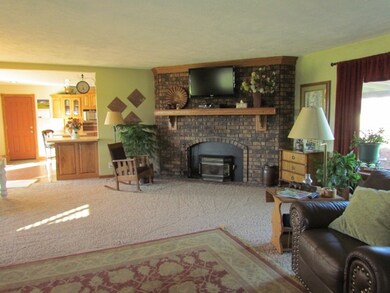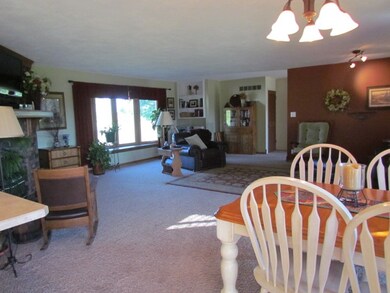
4818 SW Briarcliff Rd Towanda, KS 67144
Highlights
- Horses Allowed On Property
- Waterfront
- Deck
- Robert M. Martin Elementary School Rated A
- Community Lake
- Pond
About This Home
As of July 2025This property has it all, location, space and great updates. As you approach the property you will see the lake that has great fishing for Briarcliff residents. The home sits on a corner (curve) lot and has a great view of the lake. The home is mostly brick with a few cedar accents that is easy to maintain. A deck out front and a covered patio in the back allow the homeowner to take full advantage of the great views from either direction. Inside you will admire the loving care that the sellers have taken with their home. They have replaced a breeze way with a beautiful huge kitchen that has hand made hickory cabinets, hickory laminate flooring, new appliances and new Pella sliding door and window. The living room is enormous with new windows installed in 2012 and a Pellet stove that was added in 2014. In fact, all the windows were replaced in 2012 except the ones in the kitchen area that were replaced in 2006. The lighting has been updated and a new electrical panel installed in 2006 with 200 amps. The roof was replaced in 2011 and the guttering added between 2007 for the front, 2010 for the back and the shop had guttering installed in 2013. The HVAC was new in 2006 with a 10 yr transferable warranty. The sellers had a 30x40x12 insulated shop with a 10x40 enclosed wing and a 10X40 covered area built in 2012 with 200 amp electrical service there as well and a concrete floor. The well is 125' deep and is used for the outside but the house is on rural water. The submersible pump was replaced in 2007. Roof was replaced with 30 yr shingles in 2011. A new sewer line was installed in spring of 2014 which goes to a dual septic tank system. There are many other updates that have been done and it is clear to see that the owners have taken great care of this property and it is move in ready. You must see it to appreciate the views and the functionality of this home. Any man would love the shop and any gardener will admire the many flower beds and ample places for a big garden. One of the best things about this property is that it is in the Andover school district with the bus running in front of the home.
Last Buyer's Agent
CARMAN PATE
Carman Pate Homes License #BR00014784
Home Details
Home Type
- Single Family
Est. Annual Taxes
- $3,081
Year Built
- Built in 1973
Lot Details
- 3.4 Acre Lot
- Waterfront
- Corner Lot
- Irrigation
Home Design
- Ranch Style House
- Frame Construction
- Composition Roof
Interior Spaces
- Built-In Desk
- Ceiling Fan
- Self Contained Fireplace Unit Or Insert
- Window Treatments
- Living Room with Fireplace
- Formal Dining Room
- Laminate Flooring
- Laundry on main level
Kitchen
- Breakfast Bar
- Oven or Range
- Electric Cooktop
- Range Hood
- Dishwasher
- Disposal
Bedrooms and Bathrooms
- 3 Bedrooms
- Shower Only
Partially Finished Basement
- Partial Basement
- Bedroom in Basement
Parking
- 4 Car Garage
- Garage Door Opener
Outdoor Features
- Pond
- Deck
- Covered Patio or Porch
- Outbuilding
- Rain Gutters
Schools
- Cottonwood Elementary School
- Andover Middle School
- Andover Central High School
Horse Facilities and Amenities
- Horses Allowed On Property
Utilities
- Forced Air Heating and Cooling System
- Heating System Uses Gas
- Private Water Source
- Septic Tank
- TV Antenna
Community Details
- Property has a Home Owners Association
- Association fees include gen. upkeep for common ar
- $150 HOA Transfer Fee
- Briarcliff Subdivision
- Community Lake
Listing and Financial Details
- Assessor Parcel Number 00819-72500000028
Ownership History
Purchase Details
Home Financials for this Owner
Home Financials are based on the most recent Mortgage that was taken out on this home.Purchase Details
Home Financials for this Owner
Home Financials are based on the most recent Mortgage that was taken out on this home.Similar Homes in Towanda, KS
Home Values in the Area
Average Home Value in this Area
Purchase History
| Date | Type | Sale Price | Title Company |
|---|---|---|---|
| Warranty Deed | -- | Acrisure Title | |
| Warranty Deed | -- | Acrisure Title | |
| Quit Claim Deed | -- | None Listed On Document |
Mortgage History
| Date | Status | Loan Amount | Loan Type |
|---|---|---|---|
| Open | $453,632 | FHA | |
| Closed | $453,632 | FHA |
Property History
| Date | Event | Price | Change | Sq Ft Price |
|---|---|---|---|---|
| 07/01/2025 07/01/25 | Sold | -- | -- | -- |
| 06/02/2025 06/02/25 | Pending | -- | -- | -- |
| 05/29/2025 05/29/25 | For Sale | $445,000 | +76.6% | $207 / Sq Ft |
| 07/14/2015 07/14/15 | Sold | -- | -- | -- |
| 05/28/2015 05/28/15 | Pending | -- | -- | -- |
| 05/13/2015 05/13/15 | For Sale | $252,000 | -- | $117 / Sq Ft |
Tax History Compared to Growth
Tax History
| Year | Tax Paid | Tax Assessment Tax Assessment Total Assessment is a certain percentage of the fair market value that is determined by local assessors to be the total taxable value of land and additions on the property. | Land | Improvement |
|---|---|---|---|---|
| 2025 | $46 | $37,088 | $7,958 | $29,130 |
| 2024 | $46 | $36,616 | $6,808 | $29,808 |
| 2023 | $4,493 | $34,972 | $6,808 | $28,164 |
| 2022 | $0 | $31,464 | $5,221 | $26,243 |
| 2021 | $3,938 | $28,496 | $3,841 | $24,655 |
| 2020 | $3,980 | $28,003 | $3,588 | $24,415 |
| 2019 | $3,938 | $27,373 | $3,588 | $23,785 |
| 2018 | $3,937 | $27,373 | $3,588 | $23,785 |
| 2017 | $3,851 | $26,897 | $3,588 | $23,309 |
| 2014 | -- | $194,600 | $27,200 | $167,400 |
Agents Affiliated with this Home
-
Allyson McKinney

Seller's Agent in 2025
Allyson McKinney
Berkshire Hathaway PenFed Realty
(620) 951-4084
11 Total Sales
-
Diana Burress

Seller's Agent in 2015
Diana Burress
B Realty, LLC
(316) 258-2692
142 Total Sales
-
C
Buyer's Agent in 2015
CARMAN PATE
Carman Pate Homes
Map
Source: South Central Kansas MLS
MLS Number: 504192
APN: 197-25-0-00-00-028-00-0
- 11385 SW 50th St
- 4456 SW Tawakoni Rd
- 12750 SW 50th St
- 000 SW Santa Fe Lake Rd
- 12550 SW 60th St
- 12838 SW 60th St
- 6876 SW Stone Gap Rd
- 12722 SW Chisholm Trail Rd
- 7344 SW Overland Trail Rd
- 11307 SW 75th St
- 11510 SW Highway 254
- 14601 SW 60th St
- 1775 SW Santa Fe Lake Rd
- 7067 SW Meadowlark Rd
- 8139 SW Tawakoni Rd
- 310 E Benton
- 145 S Mccune St
- 230 N Wichita St
- 365 N Ohio St
- 10498 SW 90th St
