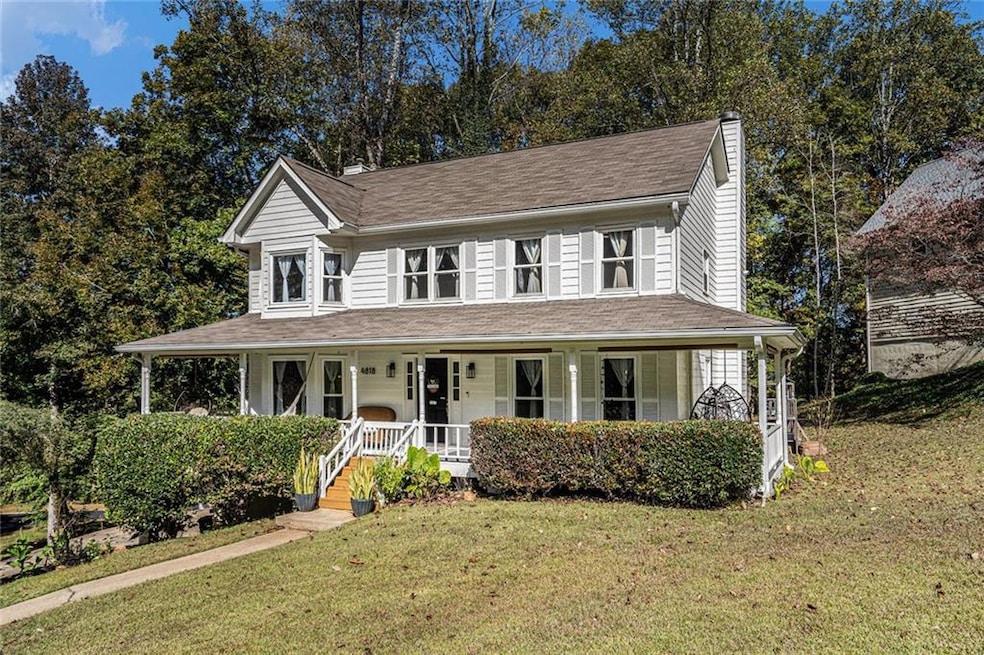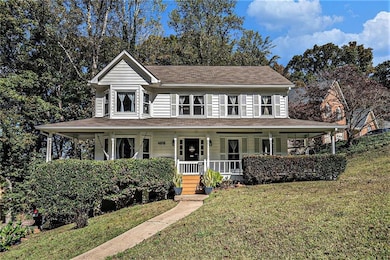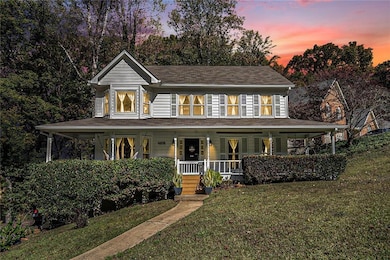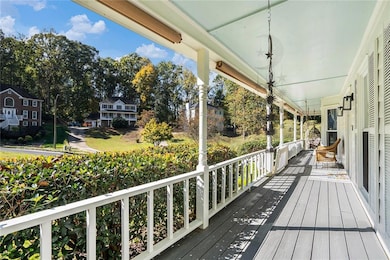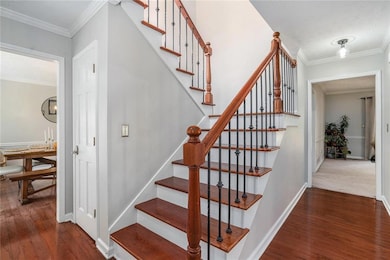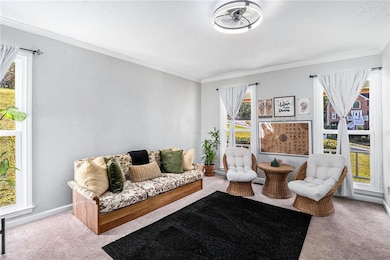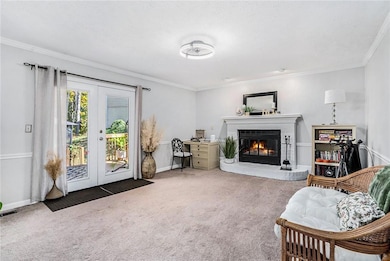4818 Village Square NW Acworth, GA 30102
Estimated payment $2,897/month
Highlights
- View of Trees or Woods
- Dining Room Seats More Than Twelve
- Deck
- Chalker Elementary School Rated A-
- Clubhouse
- Wooded Lot
About This Home
Honey, Stop the Car! Step inside this beautifully upgraded 6-bedroom, 3.5-bath home perfectly situated in one of Acworth’s most charming, family-friendly communities. With nearly 2,900 square feet of thoughtfully designed living space, this residence seamlessly blends everyday comfort with timeless appeal—offering both room to grow and a peaceful retreat after a long day. The flexible floor plan provides ideal spaces for family, guests, or a dedicated home office. A fully finished basement expands your living possibilities, featuring two versatile bonus rooms that can serve as a media lounge, playroom, gym, or private guest suite. At the heart of the home, the gourmet kitchen shines with butcher block countertops, rich cherry hardwood floors, and a warm, inviting atmosphere perfect for gathering and entertaining. A welcoming front porch sets the tone, while the expansive backyard offers endless potential for outdoor enjoyment—barbecues, kids at play, or future landscaping dreams. Located on a quiet cul-de-sac in a well-regarded swim/tennis community, this property also boasts numerous upgrades: a new architectural shingle roof, new HVAC system, new water heater, and all-new insulated vinyl windows throughout.
Conveniently close to shopping, dining, and major routes including I-575, this Acworth gem perfectly combines suburban serenity with modern convenience—a true place to call home! Schedule a showing-TODAY!
Home Details
Home Type
- Single Family
Est. Annual Taxes
- $3,674
Year Built
- Built in 1985
Lot Details
- 0.35 Acre Lot
- Cul-De-Sac
- Landscaped
- Sloped Lot
- Wooded Lot
- Private Yard
- Back and Front Yard
HOA Fees
- $48 Monthly HOA Fees
Parking
- 2 Car Attached Garage
- Side Facing Garage
- Garage Door Opener
- Driveway Level
Property Views
- Woods
- Pool
- Neighborhood
Home Design
- Traditional Architecture
- Frame Construction
- Shingle Roof
- Concrete Perimeter Foundation
- Cedar
Interior Spaces
- 3-Story Property
- Ceiling height of 9 feet on the main level
- Ceiling Fan
- Factory Built Fireplace
- Fireplace Features Blower Fan
- Stone Fireplace
- Double Pane Windows
- Insulated Windows
- Aluminum Window Frames
- Dining Room Seats More Than Twelve
- Formal Dining Room
- Bonus Room
Kitchen
- Eat-In Country Kitchen
- Open to Family Room
- Walk-In Pantry
- Electric Oven
- Electric Cooktop
- Microwave
- Dishwasher
- Solid Surface Countertops
- White Kitchen Cabinets
Flooring
- Wood
- Carpet
Bedrooms and Bathrooms
- Oversized primary bedroom
- Split Bedroom Floorplan
- Walk-In Closet
- Dual Vanity Sinks in Primary Bathroom
- Separate Shower in Primary Bathroom
- Soaking Tub
Laundry
- Laundry Room
- Laundry on main level
- Electric Dryer Hookup
Finished Basement
- Partial Basement
- Garage Access
- Exterior Basement Entry
- Finished Basement Bathroom
Home Security
- Intercom
- Carbon Monoxide Detectors
- Fire and Smoke Detector
Outdoor Features
- Deck
- Wrap Around Porch
Schools
- Chalker Elementary School
- Palmer Middle School
- Kell High School
Utilities
- Forced Air Zoned Heating and Cooling System
- Underground Utilities
- 220 Volts
- Cable TV Available
Listing and Financial Details
- Legal Lot and Block 54 / 2
- Assessor Parcel Number 16000300550
Community Details
Overview
- Hampshire Village Subdivision
- Rental Restrictions
Recreation
- Tennis Courts
Additional Features
- Clubhouse
- Security Service
Map
Home Values in the Area
Average Home Value in this Area
Tax History
| Year | Tax Paid | Tax Assessment Tax Assessment Total Assessment is a certain percentage of the fair market value that is determined by local assessors to be the total taxable value of land and additions on the property. | Land | Improvement |
|---|---|---|---|---|
| 2025 | $3,674 | $155,788 | $38,000 | $117,788 |
| 2024 | $3,678 | $155,788 | $38,000 | $117,788 |
| 2023 | $3,135 | $155,788 | $38,000 | $117,788 |
| 2022 | $3,236 | $134,284 | $22,000 | $112,284 |
| 2021 | $2,334 | $93,068 | $14,000 | $79,068 |
| 2020 | $2,334 | $93,068 | $14,000 | $79,068 |
| 2019 | $2,334 | $93,068 | $14,000 | $79,068 |
| 2018 | $2,030 | $79,200 | $13,160 | $66,040 |
| 2017 | $1,941 | $79,200 | $13,160 | $66,040 |
| 2016 | $1,646 | $67,388 | $14,000 | $53,388 |
| 2015 | $1,687 | $67,388 | $14,000 | $53,388 |
| 2014 | $1,700 | $67,388 | $0 | $0 |
Property History
| Date | Event | Price | List to Sale | Price per Sq Ft | Prior Sale |
|---|---|---|---|---|---|
| 11/06/2025 11/06/25 | For Sale | $482,375 | +143.6% | $167 / Sq Ft | |
| 02/05/2016 02/05/16 | Sold | $198,000 | 0.0% | $85 / Sq Ft | View Prior Sale |
| 01/05/2016 01/05/16 | Pending | -- | -- | -- | |
| 01/01/2016 01/01/16 | Off Market | $198,000 | -- | -- | |
| 09/25/2015 09/25/15 | For Sale | $205,000 | -- | $88 / Sq Ft |
Purchase History
| Date | Type | Sale Price | Title Company |
|---|---|---|---|
| Interfamily Deed Transfer | -- | None Available | |
| Warranty Deed | -- | -- | |
| Warranty Deed | $198,000 | -- | |
| Warranty Deed | $198,000 | -- | |
| Deed | $177,000 | -- | |
| Quit Claim Deed | -- | -- |
Mortgage History
| Date | Status | Loan Amount | Loan Type |
|---|---|---|---|
| Previous Owner | $194,413 | FHA | |
| Previous Owner | $194,413 | FHA | |
| Previous Owner | $141,600 | New Conventional |
Source: First Multiple Listing Service (FMLS)
MLS Number: 7676521
APN: 16-0003-0-055-0
- 591 Wentworth Dr NW
- 4824 Chelsea Way NW
- 611 Ashley Forest Dr NW
- 5114 Verbena Dr NW
- 5119 Verbena Dr NW
- 5090 Verbena Dr NW
- 805 Silver Mound Cir NW
- 5198 Legendary Tarn
- 5173 Legendary Ln
- 402 John Tate Rd NW
- 375 John Tate Rd NW
- 5216 Legendary Ln
- 5160 Legendary Ln
- 259 Lake Forest Dr
- 00 John Tate Rd
- 439 Ridgetop Dr NW
- 367 Lake Forest Dr
- 427 Ridgetop Dr NW
- 811 Moonlit Ln NW
- 5246 Valley Tarn Unit 34
- 826 Moonlit Ln NW
- 4678 N Springs Ln NW
- 1038 Summer Place NW
- 209 Caboose Ln
- 565 Bells Ferry Place
- 4771 N Springs Rd NW
- 1183 Ridgeside Dr NW
- 466 Gregory Ln
- 1153 Norfolk Dr NW
- 111 Quail Run
- 50 Downsby Ln
- 450 Waldan Cir
- 434 Lanier Cir
- 155 Fay Dr NW
- 4620 Timrose Rd NW
- 215 Simpson Dr NE
- 4982 Shallow Ridge Rd NE
