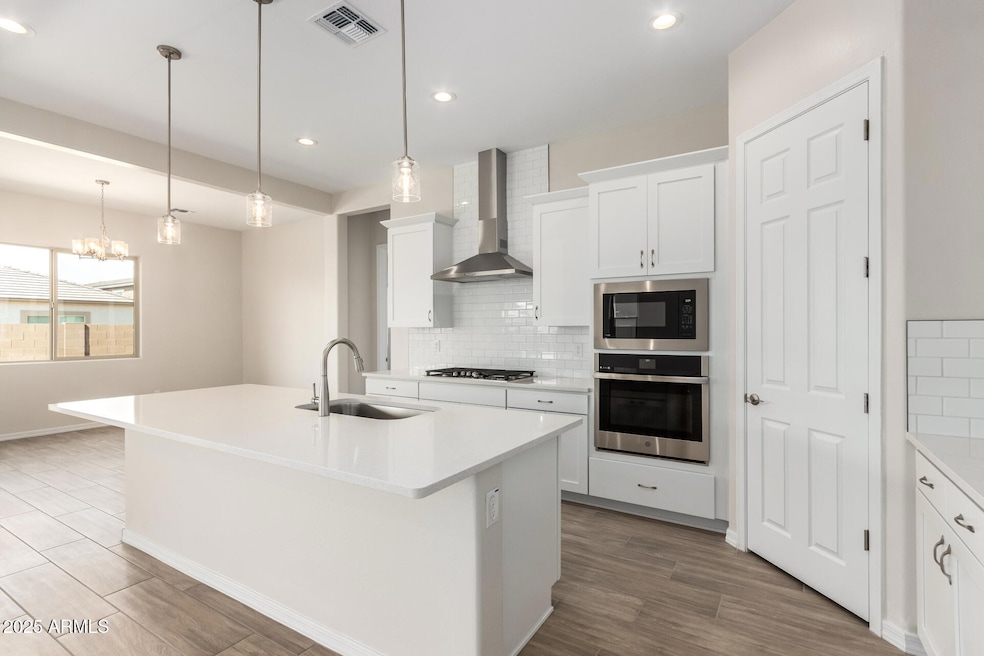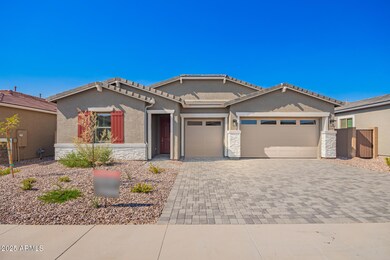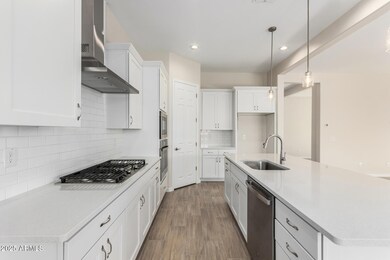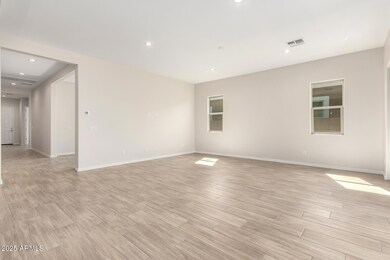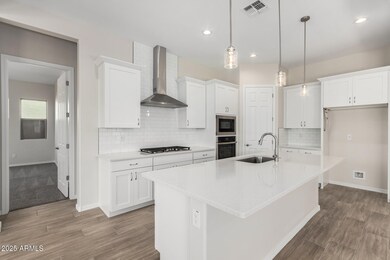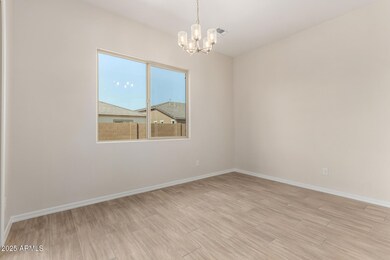4818 W Capistrano Ave Phoenix, AZ 85339
Laveen NeighborhoodEstimated payment $3,510/month
Highlights
- Two Primary Bathrooms
- Mountain View
- 3 Car Direct Access Garage
- Phoenix Coding Academy Rated A
- Covered Patio or Porch
- Eat-In Kitchen
About This Home
This turn-key ready Darius floor plan is part of the Modern LivingTM Collection, which provides a sophisticated and accommodating ranch-style layout. 10-foot ceilings In addition to a lavish owner's suite— with a roomy walk-in closet and attached double-sink bath A gourmet kitchen —This home includes a second owner's suite with an adjacent living room, perfect for multi-generational living. For a more complete secondary residence, you'll also enjoy a 3-car garage, a study, a great room with an adjacent covered patio—featuring and multi-slide doors—and an inviting kitchen with a generous island, a built-in pantry, a dining nook, With a gourmet kitchen.
Home Details
Home Type
- Single Family
Est. Annual Taxes
- $274
Year Built
- Built in 2025
Lot Details
- 7,200 Sq Ft Lot
- Desert faces the front of the property
- Block Wall Fence
- Front Yard Sprinklers
- Sprinklers on Timer
HOA Fees
- $105 Monthly HOA Fees
Parking
- 3 Car Direct Access Garage
- Garage ceiling height seven feet or more
Home Design
- Brick Exterior Construction
- Wood Frame Construction
- Cellulose Insulation
- Tile Roof
- Stone Exterior Construction
- ICAT Recessed Lighting
- Stucco
Interior Spaces
- 2,840 Sq Ft Home
- 1-Story Property
- Ceiling height of 9 feet or more
- Double Pane Windows
- ENERGY STAR Qualified Windows
- Vinyl Clad Windows
- Mountain Views
Kitchen
- Eat-In Kitchen
- Breakfast Bar
- ENERGY STAR Qualified Appliances
- Kitchen Island
Flooring
- Carpet
- Tile
Bedrooms and Bathrooms
- 4 Bedrooms
- Two Primary Bathrooms
- 3.5 Bathrooms
- Double Vanity
Laundry
- Laundry in unit
- Washer Hookup
Eco-Friendly Details
- ENERGY STAR Qualified Equipment for Heating
- North or South Exposure
Schools
- Laveen Elementary School
- Betty Fairfax High School
Utilities
- Ducts Professionally Air-Sealed
- Central Air
- Heating System Uses Natural Gas
- Tankless Water Heater
- High Speed Internet
Additional Features
- No Interior Steps
- Covered Patio or Porch
Listing and Financial Details
- Tax Lot 123
- Assessor Parcel Number 300-18-855
Community Details
Overview
- Association fees include ground maintenance, street maintenance
- Laveen Vistas HOA, Phone Number (602) 437-4777
- Built by Richmond American
- Laveen Vistas Parcel Two Phase 2 Subdivision, Darius Floorplan
Recreation
- Community Playground
- Bike Trail
Map
Home Values in the Area
Average Home Value in this Area
Tax History
| Year | Tax Paid | Tax Assessment Tax Assessment Total Assessment is a certain percentage of the fair market value that is determined by local assessors to be the total taxable value of land and additions on the property. | Land | Improvement |
|---|---|---|---|---|
| 2025 | $280 | $1,776 | $1,776 | -- |
| 2024 | $269 | $1,692 | $1,692 | -- |
| 2023 | $269 | $2,550 | $2,550 | $0 |
| 2022 | $261 | $2,790 | $2,790 | $0 |
Property History
| Date | Event | Price | List to Sale | Price per Sq Ft | Prior Sale |
|---|---|---|---|---|---|
| 01/13/2026 01/13/26 | Sold | $649,995 | 0.0% | $229 / Sq Ft | View Prior Sale |
| 01/08/2026 01/08/26 | Off Market | $649,995 | -- | -- | |
| 12/05/2025 12/05/25 | Price Changed | $649,995 | -0.2% | $229 / Sq Ft | |
| 07/22/2025 07/22/25 | Price Changed | $650,995 | +0.2% | $229 / Sq Ft | |
| 06/25/2025 06/25/25 | For Sale | $649,995 | -- | $229 / Sq Ft |
Purchase History
| Date | Type | Sale Price | Title Company |
|---|---|---|---|
| Special Warranty Deed | $16,683,000 | Fidelity National Title |
Source: Arizona Regional Multiple Listing Service (ARMLS)
MLS Number: 6846427
APN: 300-18-855
- 4831 W Capistrano Ave
- 4737 W Capistrano Ave
- 4812 W San Gabriel Ave
- 4828 W Stargazer Place
- 10508 S 48th Glen
- 10512 S 48th Glen
- 10512 S 48th Dr
- Pomona Plan at Laveen Vistas - Estates
- Deacon Plan at Laveen Vistas - Estates
- 4933 W Capistrano Ave
- 4948 W Capistrano Ave
- 4930 W Sunrise Dr
- 5011 W Capistrano Ave
- 4932 W Walatowa St
- 5010 W Walatowa St
- 5016 W Stray Horse Ln
- 5040 W Steinway Dr
- 5024 W Stray Horse Ln
- 5021 W Stray Horse Ln
- 4515 W Pearce Rd
