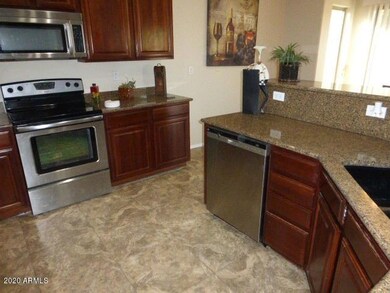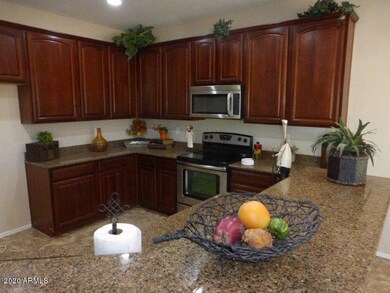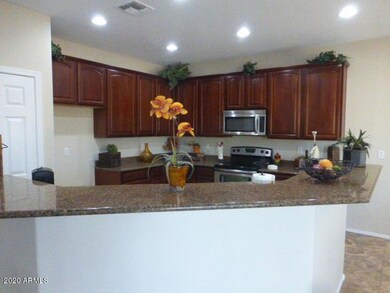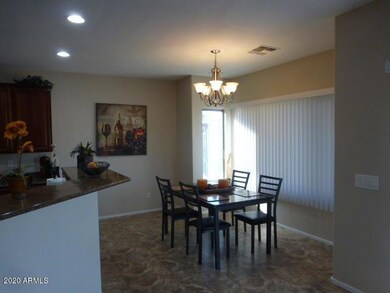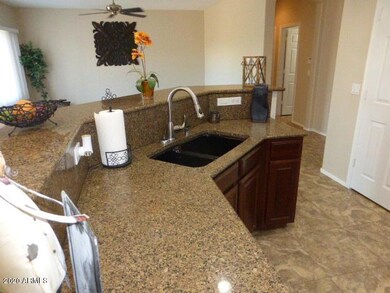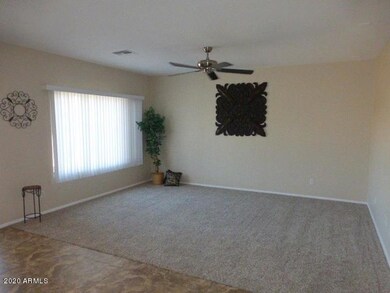
4818 W Darrel Rd Laveen, AZ 85339
Laveen NeighborhoodHighlights
- Contemporary Architecture
- Corner Lot
- Breakfast Bar
- Phoenix Coding Academy Rated A
- Granite Countertops
- 1-minute walk to Rogers Ranch Park
About This Home
As of August 2020Wow New Home Alert !!! Must see This 5 bedroom 3 car garage home with up stairs loft for kids. Property sits on huge oversized 8000 sq. ft. Corner lot surrounded by greenbelts all over. Backyard has nice play area for kids. Great floorplan that has nice tile upgraded throughout. Gourmet kitchen with granite and 42 inch cabinets Stainless steel appliance . This home is selling for 100 sq. ft. So don't wait !!! Investors welcomed shopping everywhere no freeway just minutes away just show and sell.
Last Agent to Sell the Property
Realty ONE Group License #SA537533000 Listed on: 07/17/2020
Co-Listed By
Rene Martin
Realty ONE Group License #SA543445000
Home Details
Home Type
- Single Family
Est. Annual Taxes
- $2,522
Year Built
- Built in 2006
Lot Details
- 7,751 Sq Ft Lot
- Desert faces the front and back of the property
- Block Wall Fence
- Corner Lot
HOA Fees
- $76 Monthly HOA Fees
Parking
- 2 Car Garage
Home Design
- Contemporary Architecture
- Wood Frame Construction
- Tile Roof
- Stucco
Interior Spaces
- 3,121 Sq Ft Home
- 2-Story Property
- Security System Owned
- Washer and Dryer Hookup
Kitchen
- Breakfast Bar
- Granite Countertops
Flooring
- Carpet
- Tile
Bedrooms and Bathrooms
- 5 Bedrooms
- Remodeled Bathroom
- Primary Bathroom is a Full Bathroom
- 3 Bathrooms
Schools
- Rogers Ranch Elementary And Middle School
- Betty Fairfax High School
Utilities
- Refrigerated Cooling System
- Heating Available
Listing and Financial Details
- Tax Lot 1
- Assessor Parcel Number 104-77-332
Community Details
Overview
- Association fees include ground maintenance
- Rogers Ranch Unit 5 Homeowners Association, Phone Number (480) 759-4945
- Built by us homes
- Rogers Ranch Unit 1 Subdivision
Recreation
- Community Playground
- Bike Trail
Ownership History
Purchase Details
Home Financials for this Owner
Home Financials are based on the most recent Mortgage that was taken out on this home.Purchase Details
Home Financials for this Owner
Home Financials are based on the most recent Mortgage that was taken out on this home.Purchase Details
Home Financials for this Owner
Home Financials are based on the most recent Mortgage that was taken out on this home.Purchase Details
Home Financials for this Owner
Home Financials are based on the most recent Mortgage that was taken out on this home.Purchase Details
Home Financials for this Owner
Home Financials are based on the most recent Mortgage that was taken out on this home.Purchase Details
Purchase Details
Purchase Details
Purchase Details
Home Financials for this Owner
Home Financials are based on the most recent Mortgage that was taken out on this home.Purchase Details
Similar Homes in the area
Home Values in the Area
Average Home Value in this Area
Purchase History
| Date | Type | Sale Price | Title Company |
|---|---|---|---|
| Warranty Deed | $325,000 | Great American Ttl Agcy Inc | |
| Interfamily Deed Transfer | -- | Great American Title Agency | |
| Warranty Deed | $259,000 | Grand Canyon Title Agency | |
| Warranty Deed | $240,000 | Empire West Title Agency Llc | |
| Warranty Deed | -- | None Available | |
| Warranty Deed | $243,225 | Intravest Title Agency Inc | |
| Warranty Deed | $211,500 | Intravest Title Agency Inc | |
| Trustee Deed | $181,001 | None Available | |
| Quit Claim Deed | -- | None Available | |
| Trustee Deed | $263,106 | None Available | |
| Corporate Deed | $308,423 | North American Title Co | |
| Cash Sale Deed | $13,303,821 | North American Title Co |
Mortgage History
| Date | Status | Loan Amount | Loan Type |
|---|---|---|---|
| Open | $382,376 | FHA | |
| Closed | $315,250 | New Conventional | |
| Previous Owner | $242,559 | Stand Alone First | |
| Previous Owner | $198,225 | Seller Take Back | |
| Previous Owner | $169,200 | Purchase Money Mortgage | |
| Previous Owner | $246,700 | Purchase Money Mortgage | |
| Previous Owner | $61,700 | Stand Alone Second |
Property History
| Date | Event | Price | Change | Sq Ft Price |
|---|---|---|---|---|
| 08/20/2020 08/20/20 | Sold | $325,000 | 0.0% | $104 / Sq Ft |
| 07/21/2020 07/21/20 | Price Changed | $324,900 | +3.2% | $104 / Sq Ft |
| 07/20/2020 07/20/20 | Pending | -- | -- | -- |
| 07/17/2020 07/17/20 | For Sale | $314,900 | +48.9% | $101 / Sq Ft |
| 09/30/2014 09/30/14 | Sold | $211,500 | -2.5% | $68 / Sq Ft |
| 09/04/2014 09/04/14 | Pending | -- | -- | -- |
| 08/22/2014 08/22/14 | Price Changed | $217,000 | -4.6% | $70 / Sq Ft |
| 04/10/2014 04/10/14 | Price Changed | $227,480 | -4.8% | $73 / Sq Ft |
| 02/28/2014 02/28/14 | For Sale | $239,000 | -- | $77 / Sq Ft |
Tax History Compared to Growth
Tax History
| Year | Tax Paid | Tax Assessment Tax Assessment Total Assessment is a certain percentage of the fair market value that is determined by local assessors to be the total taxable value of land and additions on the property. | Land | Improvement |
|---|---|---|---|---|
| 2025 | $2,694 | $19,378 | -- | -- |
| 2024 | $2,644 | $18,455 | -- | -- |
| 2023 | $2,644 | $35,000 | $7,000 | $28,000 |
| 2022 | $2,564 | $26,020 | $5,200 | $20,820 |
| 2021 | $2,584 | $24,630 | $4,920 | $19,710 |
| 2020 | $2,779 | $22,610 | $4,520 | $18,090 |
| 2019 | $2,522 | $20,880 | $4,170 | $16,710 |
| 2018 | $2,399 | $20,170 | $4,030 | $16,140 |
| 2017 | $2,268 | $17,820 | $3,560 | $14,260 |
| 2016 | $2,153 | $17,150 | $3,430 | $13,720 |
| 2015 | $1,939 | $16,470 | $3,290 | $13,180 |
Agents Affiliated with this Home
-
Fred Martin
F
Seller's Agent in 2020
Fred Martin
Realty One Group
(623) 334-3744
3 in this area
104 Total Sales
-
R
Seller Co-Listing Agent in 2020
Rene Martin
Realty One Group
(623) 334-3744
-
Jessica Sedei

Buyer's Agent in 2020
Jessica Sedei
Jason Mitchell Real Estate
(360) 977-2045
1 in this area
27 Total Sales
-
J
Seller's Agent in 2014
Jeremy Flex
HomeSmart
-
K
Buyer's Agent in 2014
Kevin Mark
West USA Realty
Map
Source: Arizona Regional Multiple Listing Service (ARMLS)
MLS Number: 6104632
APN: 104-77-332
- 4727 W Maldonado Rd
- 6709 S 49th Dr
- 7209 S 48th Ln
- 4934 W Apollo Rd
- 7229 S 48th Ln
- 6928 S 50th Dr Unit 1
- 7242 S 48th Glen
- 6843 S 46th Dr
- 6409 S 49th Dr
- 6920 S 46th Dr
- 4657 W Carson Rd
- 7336 S 48th Glen
- 6413 S 47th Dr
- 6804 S 45th Glen
- 6506 S 50th Ln
- 6812 S 45th Ave
- 4613 W Ellis St
- 5123 W Novak Way
- 5218 W Lydia Ln
- 6221 S 45th Glen

