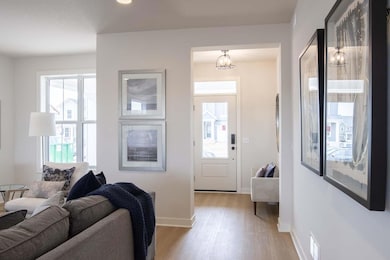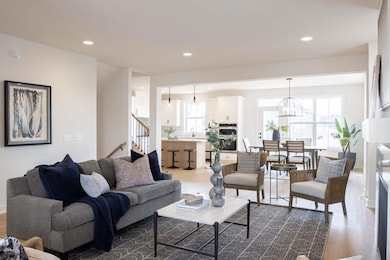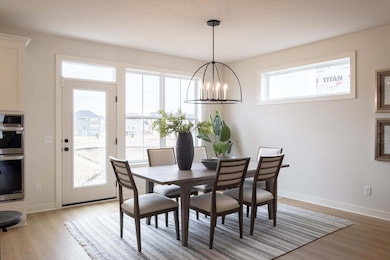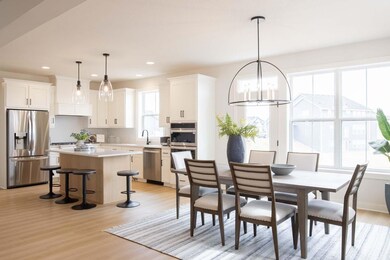4819 Baker Reserve Ln Maple Plain, MN 55359
Estimated payment $5,361/month
Highlights
- No HOA
- Breakfast Area or Nook
- The kitchen features windows
- Schumann Elementary School Rated A-
- Stainless Steel Appliances
- Cul-De-Sac
About This Home
New Construction in Orono Schools under $1 Million! This 5-home new construction neighborhood, with homes built by Award-Winning Robert Thomas Homes, is directly across the street from the Baker Park Trailhead. And only one stop light separates you and your home from DT Mpls/394/494. This is a to-be-built home 5-Bedroom home with finished lower level, and you'll love the sun-filled basement with lookout windows. This home Includes custom Cabinetry, Gourmet Kitchen with Soft-close drawers, wall ovens, cooktop with pot & pan drawers, and center island. The spacious Gathering rom includes a Stunning Fireplace, and main floor 8'H interior doors (& solid-core!). The convenient 2nd floor laundry room includes custom cabinets w/sink, and W&D. The Exterior includes L.P. Smartside (not vinyl siding), plus landscaping, irrigation and sod also included! With Robert Thomas Homes you have the ability to customize the plan to fit your needs. And you still have time to customize /personalize this home! Ask about our below-market interest rate options.
Home Details
Home Type
- Single Family
Year Built
- Built in 2025
Lot Details
- Lot Dimensions are 46x30x82x84x153x94
- Cul-De-Sac
- Street terminates at a dead end
Parking
- 3 Car Attached Garage
- Garage Door Opener
Home Design
- Frame Construction
Interior Spaces
- 2-Story Property
- Gas Fireplace
- Living Room with Fireplace
- Dining Room
Kitchen
- Breakfast Area or Nook
- Breakfast Bar
- Built-In Oven
- Cooktop
- Microwave
- Dishwasher
- Stainless Steel Appliances
- Disposal
- The kitchen features windows
Bedrooms and Bathrooms
- 5 Bedrooms
Laundry
- Laundry Room
- Laundry on main level
- Dryer
- Washer
- Sink Near Laundry
Finished Basement
- Basement Fills Entire Space Under The House
- Basement Ceilings are 8 Feet High
- Sump Pump
- Basement Storage
- Natural lighting in basement
Utilities
- Forced Air Heating and Cooling System
- Humidifier
- 200+ Amp Service
- Gas Water Heater
- Water Softener is Owned
Additional Features
- Air Exchanger
- Front Porch
- Sod Farm
Community Details
- No Home Owners Association
- Built by ROBERT THOMAS HOMES INC
- Baker Park Estates Community
- Baker Park Estates Subdivision
Map
Home Values in the Area
Average Home Value in this Area
Property History
| Date | Event | Price | List to Sale | Price per Sq Ft |
|---|---|---|---|---|
| 04/26/2025 04/26/25 | For Sale | $864,900 | -- | $235 / Sq Ft |
Source: NorthstarMLS
MLS Number: 6710176
- 4842 Baker Reserve Ln
- 4835 Baker Reserve Ln
- 4801 Baker Reserve Ln
- 5029 Oak St E
- 5183 Independence St
- 2017 Bridgevine Ct
- 2045 Bridgevine Ct
- 2084 Bridgevine Ct
- 2101 Bridgevine Ct
- 5249 Main St E
- 2073 Bridgevine Ct
- 5245 Clayton Dr
- 2224 Bridgevine Ct
- 4894 Bridgevine Way
- 5340 Main St E
- 1635 Delano Ave
- 2125 Heritage Trail
- 2211 Heritage Trail
- 5901 Drake Dr
- TBD 1 Drake Dr
- 4760 Ironwood Cir
- 4729 Ironwood Cir
- 4933 Crestview Rd
- 1649 Gull Ln
- 5600 Grandview Blvd
- 2136 Belmont Ln Unit B
- 5000-5028 Shoreline Dr
- 4601 Shoreline Dr
- 2360 Commerce Blvd
- 4177 Shoreline Dr
- 2400 Interlachen Rd
- 2450 Island Dr
- 4766 Kildare Rd Unit ID1353847P
- 2479-2501 Commerce Blvd
- 2629 Commerce Blvd
- 4474 Denbigh Rd
- 4379 Wilshire Blvd Unit C104
- 4407 Wilshire Blvd Unit 110
- 4371 Wilshire Blvd Unit B202
- 2648 Casco Point Rd







