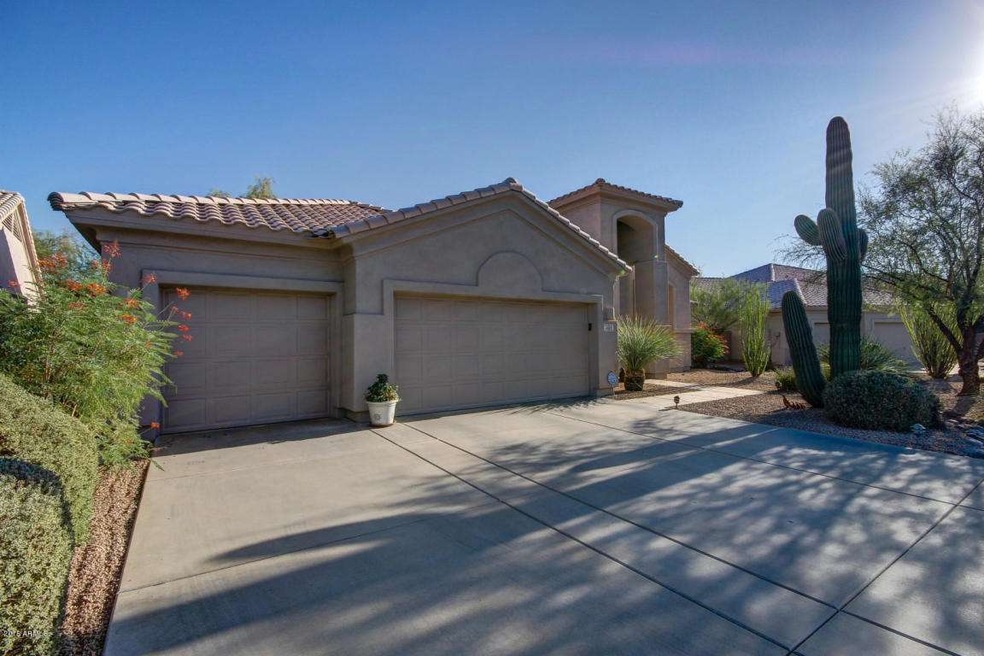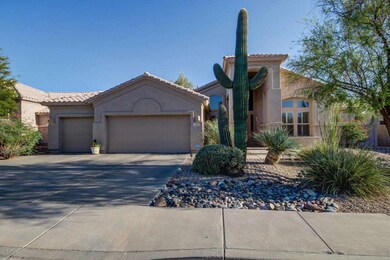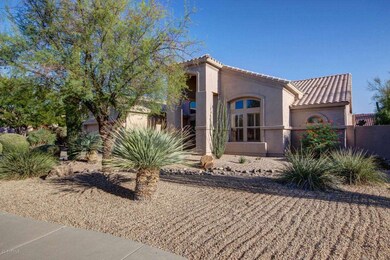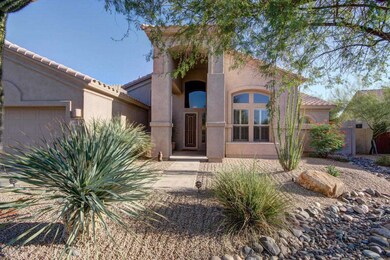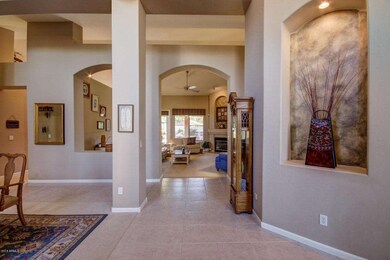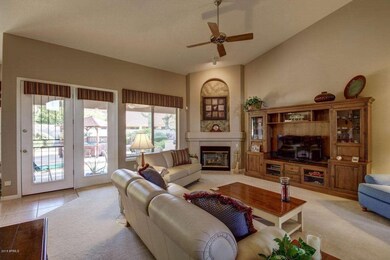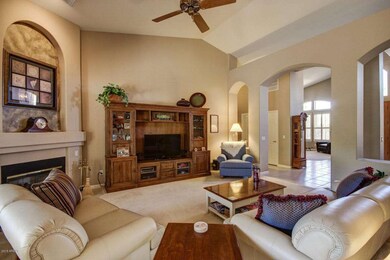
4819 E Dale Ln Cave Creek, AZ 85331
Desert View NeighborhoodHighlights
- Heated Spa
- Vaulted Ceiling
- Covered patio or porch
- Horseshoe Trails Elementary School Rated A
- Spanish Architecture
- Gazebo
About This Home
As of August 2023Imagine your new life in this fantastic TW Lewis turn-key home! Cul-de-sac North/South exposure lot! Soaring ceilings and warm wall tones. Plantation shutters and window sills on every window! Fireplace with modern mantel in great room. Eat in kitchen with center island, wrap around breakfast bar, quartz countertops, black appliances, double ovens, gourmet Jenn-Air gas cook-top, and wine cooler. Large master suite has plush carpet with ceiling fan and private exit to backyard. Full spa like bathroom with dual sinks and make up vanity, separate roman soaking tub + shower. Beautiful StoneCreek built-ins in 4th bedroom. 3 car garage with epoxy floors and walls of cabinetry. Oversized backyard features a covered patio, tranquil waterfall, above ground spa, and built in DCS BBQ island!
Home Details
Home Type
- Single Family
Est. Annual Taxes
- $2,366
Year Built
- Built in 1999
Lot Details
- 0.26 Acre Lot
- Cul-De-Sac
- Desert faces the front and back of the property
- Block Wall Fence
- Front and Back Yard Sprinklers
HOA Fees
- $25 Monthly HOA Fees
Parking
- 3 Car Direct Access Garage
- Garage Door Opener
Home Design
- Spanish Architecture
- Wood Frame Construction
- Tile Roof
- Stucco
Interior Spaces
- 2,942 Sq Ft Home
- 1-Story Property
- Central Vacuum
- Vaulted Ceiling
- Ceiling Fan
- Gas Fireplace
- Living Room with Fireplace
- Security System Owned
Kitchen
- Eat-In Kitchen
- Breakfast Bar
- Gas Cooktop
- Built-In Microwave
- Kitchen Island
Flooring
- Carpet
- Tile
Bedrooms and Bathrooms
- 4 Bedrooms
- Remodeled Bathroom
- Primary Bathroom is a Full Bathroom
- 2.5 Bathrooms
- Dual Vanity Sinks in Primary Bathroom
- Bathtub With Separate Shower Stall
Pool
- Heated Spa
- Above Ground Spa
Outdoor Features
- Covered patio or porch
- Gazebo
- Built-In Barbecue
Schools
- Horseshoe Trails Elementary School
- Sonoran Trails Middle School
- Cactus Shadows High School
Utilities
- Refrigerated Cooling System
- Heating System Uses Natural Gas
- Water Filtration System
- High Speed Internet
- Cable TV Available
Additional Features
- No Interior Steps
- Property is near a bus stop
Listing and Financial Details
- Tax Lot 77
- Assessor Parcel Number 211-42-482
Community Details
Overview
- Association fees include ground maintenance
- Tatum Ranch Association, Phone Number (480) 473-1649
- Built by TW LEWIS
- Tatum Ranch Subdivision, Coronado Floorplan
Recreation
- Bike Trail
Ownership History
Purchase Details
Home Financials for this Owner
Home Financials are based on the most recent Mortgage that was taken out on this home.Purchase Details
Home Financials for this Owner
Home Financials are based on the most recent Mortgage that was taken out on this home.Purchase Details
Home Financials for this Owner
Home Financials are based on the most recent Mortgage that was taken out on this home.Similar Homes in Cave Creek, AZ
Home Values in the Area
Average Home Value in this Area
Purchase History
| Date | Type | Sale Price | Title Company |
|---|---|---|---|
| Warranty Deed | $767,400 | Empire Title Agency | |
| Warranty Deed | $462,500 | Fidelity Natl Title Agency | |
| Warranty Deed | $263,797 | Chicago Title Insurance Co |
Mortgage History
| Date | Status | Loan Amount | Loan Type |
|---|---|---|---|
| Open | $575,550 | New Conventional | |
| Previous Owner | $370,000 | New Conventional | |
| Previous Owner | $271,886 | New Conventional | |
| Previous Owner | $84,700 | Credit Line Revolving | |
| Previous Owner | $50,000 | Credit Line Revolving | |
| Previous Owner | $235,500 | Unknown | |
| Previous Owner | $180,000 | New Conventional |
Property History
| Date | Event | Price | Change | Sq Ft Price |
|---|---|---|---|---|
| 08/10/2023 08/10/23 | Sold | $767,400 | +0.3% | $261 / Sq Ft |
| 07/12/2023 07/12/23 | For Sale | $764,900 | +65.4% | $260 / Sq Ft |
| 12/03/2015 12/03/15 | Sold | $462,500 | -2.6% | $157 / Sq Ft |
| 10/07/2015 10/07/15 | Pending | -- | -- | -- |
| 10/02/2015 10/02/15 | For Sale | $475,000 | -- | $161 / Sq Ft |
Tax History Compared to Growth
Tax History
| Year | Tax Paid | Tax Assessment Tax Assessment Total Assessment is a certain percentage of the fair market value that is determined by local assessors to be the total taxable value of land and additions on the property. | Land | Improvement |
|---|---|---|---|---|
| 2025 | $2,685 | $46,602 | -- | -- |
| 2024 | $2,574 | $44,383 | -- | -- |
| 2023 | $2,574 | $61,970 | $12,390 | $49,580 |
| 2022 | $2,503 | $46,380 | $9,270 | $37,110 |
| 2021 | $2,667 | $43,810 | $8,760 | $35,050 |
| 2020 | $2,606 | $39,460 | $7,890 | $31,570 |
| 2019 | $2,513 | $39,350 | $7,870 | $31,480 |
| 2018 | $2,415 | $38,110 | $7,620 | $30,490 |
| 2017 | $2,326 | $36,450 | $7,290 | $29,160 |
| 2016 | $2,288 | $35,320 | $7,060 | $28,260 |
| 2015 | $2,366 | $33,180 | $6,630 | $26,550 |
Agents Affiliated with this Home
-
D
Seller's Agent in 2023
Dianne Weaver
HomeSmart
-
R
Seller Co-Listing Agent in 2023
Robert Foreman
HomeSmart
-
Kathy Mcgowan

Buyer's Agent in 2023
Kathy Mcgowan
Berkshire Hathaway HomeServices Arizona Properties
(630) 747-8096
1 in this area
9 Total Sales
-
Joe Pascale

Seller's Agent in 2015
Joe Pascale
Real Broker
(602) 339-2250
35 Total Sales
-
Leslie McDonnell

Buyer's Agent in 2015
Leslie McDonnell
RE/MAX
(602) 510-5991
3 in this area
44 Total Sales
Map
Source: Arizona Regional Multiple Listing Service (ARMLS)
MLS Number: 5343092
APN: 211-42-482
- 4944 E Dale Ln
- 4960 E Dale Ln
- 4966 E Juana Ct
- 4958 E Desert Vista Trail
- 28617 N 50th Place
- 4516 E Madre Del Oro Dr
- 29023 N 48th Ct
- 4462 E Dale Ln
- 4530 E White Feather Ln
- 29023 N 46th Way
- 5050 E Roy Rogers Rd
- 28802 N 45th St
- 5110 E Mark Ln
- 5133 E Juana Ct
- 4637 E Fernwood Ct
- 4536 E Via Dona Rd
- 5921 E Silver Sage Ln
- 5110 E Peak View Rd
- 4803 E Barwick Dr
- 29228 N 48th St
