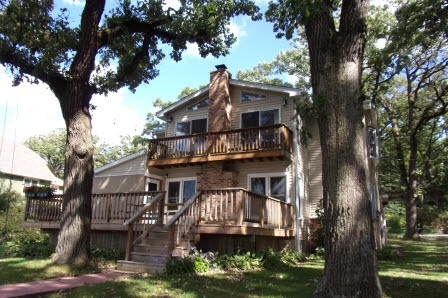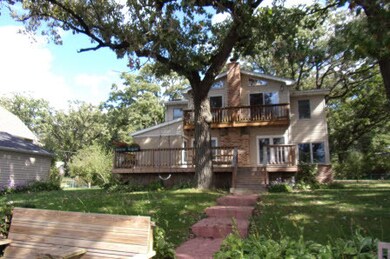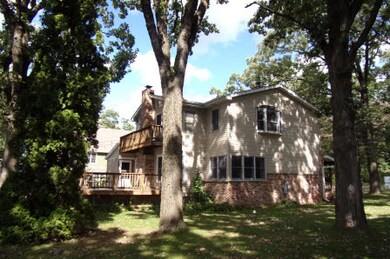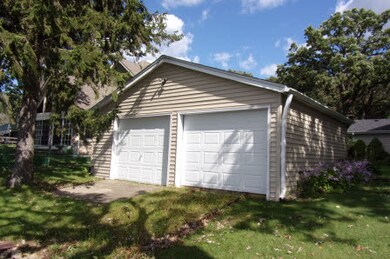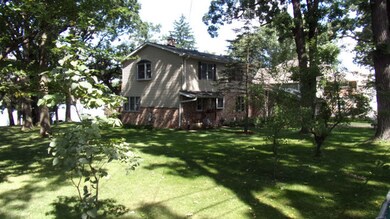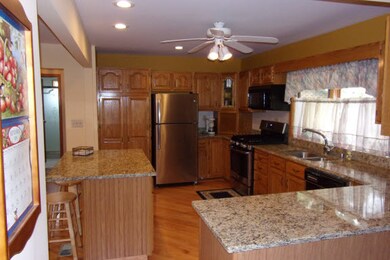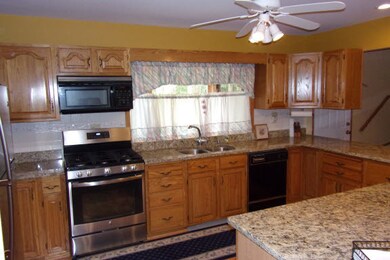
4819 E Lake Shore Dr Wonder Lake, IL 60097
Lookout Point NeighborhoodEstimated Value: $449,500
Highlights
- Lake Front
- Boat Slip
- Screened Deck
- McHenry Community High School - Upper Campus Rated A-
- Mature Trees
- 1-minute walk to Kame's Edge
About This Home
As of October 2020"Waterfront Estate" One of the finest homes on Wonder Lake! Very rare level property with 100 ft. of sea wall, and a 21 x 24 boat house with rail system. "Plus" attached 24x24 2 car garage. Screened and roofed deck area. 50 feet of property on South side of Property not included. It has a separate Pin #. Master suite fit for a king! Vaulted ceiling with sky lights, patio doors to private balcony for lake viewing. A jacuzzi master bath that has it all! Long time owner took pride in ownership and most all rooms redone in the best of taste. Owner spared no expense in materials and appliances.
Last Agent to Sell the Property
Dream Real Estate, Inc. License #475126965 Listed on: 08/29/2019

Last Buyer's Agent
Berkshire Hathaway HomeServices Starck Real Estate License #475178883

Home Details
Home Type
- Single Family
Est. Annual Taxes
- $12,486
Year Built
- 1940
Lot Details
- Lake Front
- East or West Exposure
- Fenced Yard
- Mature Trees
- Wooded Lot
HOA Fees
- $19 per month
Parking
- Attached Garage
- Parking Available
- Driveway
- Off-Street Parking
- Parking Included in Price
- Garage Is Owned
Home Design
- Traditional Architecture
- Brick Exterior Construction
- Slab Foundation
- Asphalt Shingled Roof
- Vinyl Siding
- Clad Trim
Interior Spaces
- Vaulted Ceiling
- Skylights
- Attached Fireplace Door
- Screened Porch
- Wood Flooring
- Water Views
- Unfinished Basement
- Partial Basement
Kitchen
- Breakfast Bar
- Oven or Range
- Microwave
- Dishwasher
- Stainless Steel Appliances
Bedrooms and Bathrooms
- Main Floor Bedroom
- Primary Bathroom is a Full Bathroom
- Bathroom on Main Level
- Whirlpool Bathtub
Laundry
- Laundry on main level
- Dryer
- Washer
Outdoor Features
- Boat Slip
- Balcony
- Screened Deck
- Patio
Utilities
- Forced Air Zoned Cooling and Heating System
- Two Heating Systems
- Heating System Uses Gas
- Water Rights
- Well
- Private or Community Septic Tank
Ownership History
Purchase Details
Home Financials for this Owner
Home Financials are based on the most recent Mortgage that was taken out on this home.Purchase Details
Purchase Details
Similar Homes in the area
Home Values in the Area
Average Home Value in this Area
Purchase History
| Date | Buyer | Sale Price | Title Company |
|---|---|---|---|
| Losek Jean | -- | Fidelity National Title | |
| Kaiser Katharina | -- | -- | |
| Kaiser Stefan | -- | -- |
Property History
| Date | Event | Price | Change | Sq Ft Price |
|---|---|---|---|---|
| 10/07/2020 10/07/20 | Sold | $428,000 | -1.6% | $195 / Sq Ft |
| 09/19/2020 09/19/20 | Pending | -- | -- | -- |
| 09/15/2020 09/15/20 | Price Changed | $434,900 | -12.1% | $198 / Sq Ft |
| 09/10/2020 09/10/20 | For Sale | $494,900 | 0.0% | $225 / Sq Ft |
| 08/27/2020 08/27/20 | Pending | -- | -- | -- |
| 06/08/2020 06/08/20 | Price Changed | $494,900 | -13.9% | $225 / Sq Ft |
| 08/29/2019 08/29/19 | For Sale | $574,900 | -- | $261 / Sq Ft |
Tax History Compared to Growth
Tax History
| Year | Tax Paid | Tax Assessment Tax Assessment Total Assessment is a certain percentage of the fair market value that is determined by local assessors to be the total taxable value of land and additions on the property. | Land | Improvement |
|---|---|---|---|---|
| 2020 | $12,486 | $132,683 | $64,913 | $67,770 |
| 2019 | $12,317 | $125,993 | $61,640 | $64,353 |
| 2018 | $13,370 | $125,455 | $58,845 | $66,610 |
| 2017 | $13,522 | $117,743 | $55,228 | $62,515 |
| 2016 | $13,017 | $110,040 | $51,615 | $58,425 |
| 2013 | -- | $96,099 | $50,817 | $45,282 |
Agents Affiliated with this Home
-
Ken Koreba

Seller's Agent in 2020
Ken Koreba
The Dream Team Realtors
(815) 385-6770
1 in this area
13 Total Sales
-
Amanda Wegner

Buyer's Agent in 2020
Amanda Wegner
Berkshire Hathaway HomeServices Starck Real Estate
(847) 343-8607
1 in this area
72 Total Sales
Map
Source: Midwest Real Estate Data (MRED)
MLS Number: MRD10500429
APN: 09-07-178-051
- 7422 Seminole Dr
- 7407 Seminole Dr
- 7920 Island Ln
- 7412 Harbor Rd
- 7215 Seminole Dr
- 5308 Wonder Woods Dr
- 4520 W Shore Dr
- 7719 Oak Dr
- Lot 21 Wonder Woods Dr
- 72 acs Rt 120
- 5502 E Lake Shore Dr
- 6926 Seminole Dr
- 4204 East Dr
- 7425 South Dr
- 5509 Summerville Dr
- 6812 Seminole Dr
- 8442 Redbud Ct
- 8506 Redbud Ct
- 7715 E Sunset Dr
- 8523 Stillwater Rd
- 4819 E Lake Shore Dr
- 4903 E Lake Shore Dr
- 4815 E Lake Shore Dr
- 4820 E Lake Shore Dr
- 4907 E Lake Shore Dr
- 4816 E Lake Shore Dr
- 4904 E Lake Shore Dr
- 4814 E Lake Shore Dr
- 4811 E Lake Shore Dr
- 4906 E Lake Shore Dr
- 7532 Salem Rd
- 4809 E Lake Shore Dr
- 7527 Marblehead Rd
- 7528 Salem Rd
- 4807 E Lake Shore Dr
- 4912 E Lake Shore Dr
- 4805 E Lake Shore Dr
- 7525 Marblehead Rd
- 4914 E Lake Shore Dr
