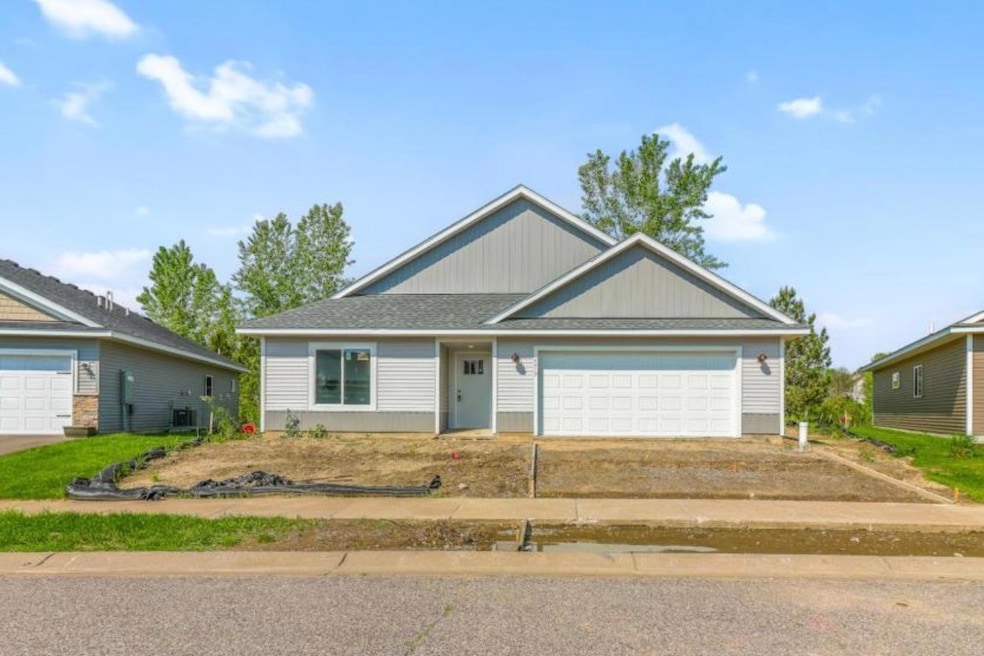
Estimated payment $2,612/month
Highlights
- New Construction
- Walk-In Pantry
- The kitchen features windows
- Great Room
- Stainless Steel Appliances
- Porch
About This Home
Welcome to this beautifully crafted 3-bedroom, 2-bath home offering all main-level living in the vibrant heart of Hugo. Designed with comfort and functionality in mind, this home features a desirable divided-bedroom layout that ensures privacy for all.
The spacious primary suite includes a private ensuite bath and a generous walk-in closet, creating the perfect retreat. The open-concept eat-in kitchen is a showstopper, complete with modern finishes-granite countertops, crisp white trim-work, a large center island with sink, and expansive Thermo-Tech windows throughout that fill the space with natural light and stunning views of the surrounding nature.
Step outside and enjoy walking paths that connect you to a nearby community center, gym, pool, local restaurants, and several park. With easy access to both county and state parks, and only 25 miles from downtown Minneapolis or Saint Paul, this location blends the serenity of the suburbs with the convenience of the city.
Don't miss your chance to own this beautiful new home in a thriving and connected community!
Townhouse Details
Home Type
- Townhome
Est. Annual Taxes
- $1,710
Year Built
- Built in 2025 | New Construction
Lot Details
- 3,093 Sq Ft Lot
- Lot Dimensions are 60x52
HOA Fees
- $181 Monthly HOA Fees
Parking
- 2 Car Attached Garage
- Insulated Garage
- Garage Door Opener
Home Design
- Pitched Roof
Interior Spaces
- 1,664 Sq Ft Home
- 1-Story Property
- Entrance Foyer
- Great Room
- Utility Room
Kitchen
- Walk-In Pantry
- Range
- Microwave
- Dishwasher
- Stainless Steel Appliances
- The kitchen features windows
Bedrooms and Bathrooms
- 3 Bedrooms
- Walk-In Closet
Laundry
- Dryer
- Washer
Outdoor Features
- Patio
- Porch
Additional Features
- Sod Farm
- Forced Air Heating and Cooling System
Community Details
- Association fees include lawn care, professional mgmt, recreation facility, trash, shared amenities, snow removal
- Water's Edge Villa Home's Association, Inc. Association, Phone Number (651) 407-7047
- Waters Edge Sixth Add Subdivision
Listing and Financial Details
- Assessor Parcel Number 1803121420244
Map
Home Values in the Area
Average Home Value in this Area
Tax History
| Year | Tax Paid | Tax Assessment Tax Assessment Total Assessment is a certain percentage of the fair market value that is determined by local assessors to be the total taxable value of land and additions on the property. | Land | Improvement |
|---|---|---|---|---|
| 2024 | $1,738 | $120,000 | $120,000 | $0 |
| 2023 | $1,738 | $125,000 | $125,000 | $0 |
| 2022 | $1,520 | $120,200 | $120,200 | $0 |
| 2021 | $1,536 | $100,000 | $100,000 | $0 |
| 2020 | $638 | $100,000 | $100,000 | $0 |
| 2019 | -- | $40,000 | $40,000 | $0 |
Property History
| Date | Event | Price | Change | Sq Ft Price |
|---|---|---|---|---|
| 07/07/2025 07/07/25 | Pending | -- | -- | -- |
| 06/19/2025 06/19/25 | For Sale | $419,900 | -- | $252 / Sq Ft |
Purchase History
| Date | Type | Sale Price | Title Company |
|---|---|---|---|
| Warranty Deed | $100,000 | Land Title | |
| Deed | $110,000 | -- | |
| Quit Claim Deed | -- | Land Title Inc |
Mortgage History
| Date | Status | Loan Amount | Loan Type |
|---|---|---|---|
| Closed | $294,000 | Construction | |
| Previous Owner | $60,000 | Unknown |
Similar Homes in Hugo, MN
Source: NorthstarMLS
MLS Number: 6717957
APN: 18-031-21-42-0244
- 4840 Education Dr N
- 4831 Education Dr N
- 4838 Education Dr N
- 4905 Evergreen Dr N
- 4901 Education Dr N
- 4826 Elm Dr N Unit 7
- 4964 Emmit Dr N Unit 3
- 15440 Eminence Ave N Unit 2
- 5062 French Dr N
- 15364 Foster Dr N
- 5130 Farnham Dr N
- 15827 Ethan Trail N
- 4435 Empress Dr N Unit 5
- 15895 Ethan Trail N
- 15105 Fanning Dr N
- 15652 Emerald Dr N Unit 3
- 5150 Fairpoint Dr N
- 15588 Emerald Dr N Unit 8
- 15656 Emerald Dr N Unit 1
- 15656 Emerald Dr N Unit 10






