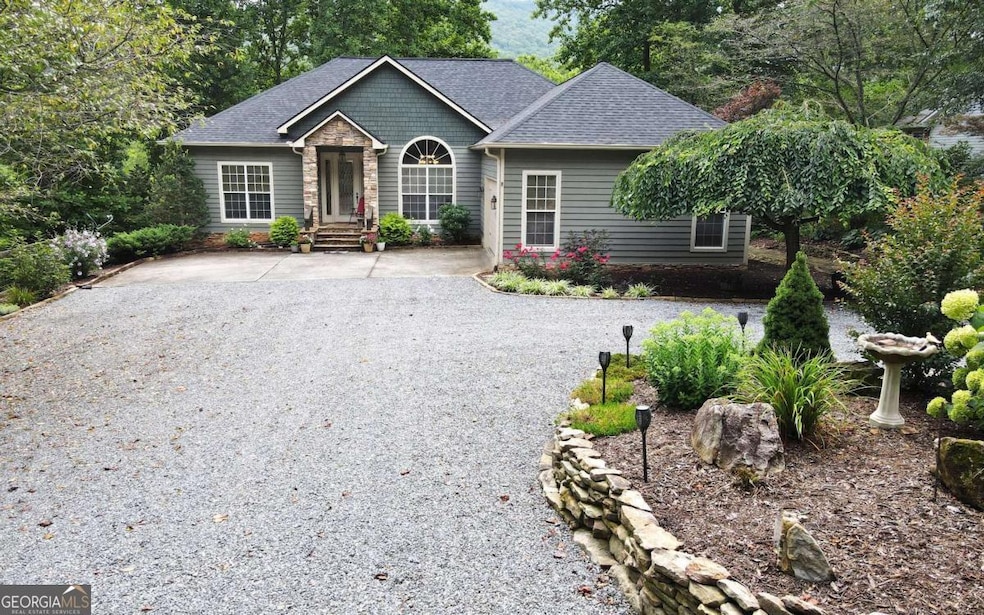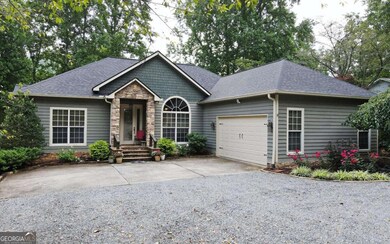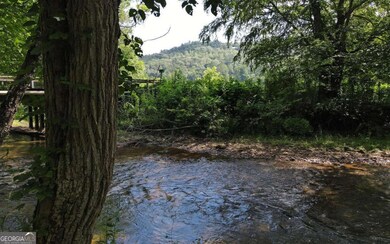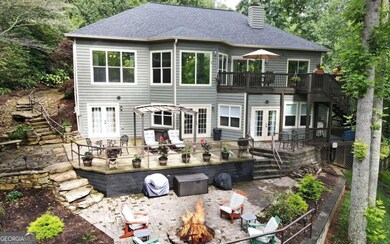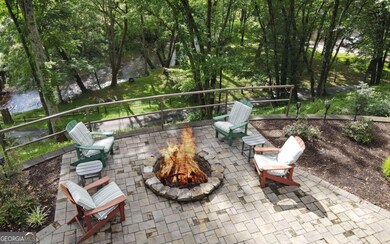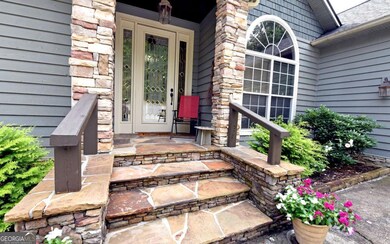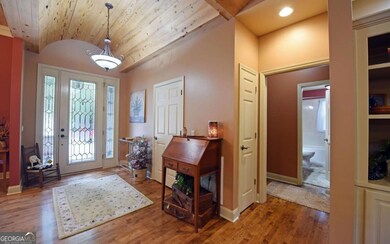
4819 Itsey Trail Hiawassee, GA 30546
Estimated payment $4,481/month
Highlights
- River View
- Deck
- Main Floor Primary Bedroom
- Towns County Middle School Rated A-
- Wood Flooring
- 2 Fireplaces
About This Home
Stunning Hiawassee Riverfront Retreat! Discover the perfect blend of charm, elegance, and modern comfort in this gorgeous four-bedroom, four-bathroom riverfront home. Recently updated and brimming with character, this home features exquisite pecky cypress ceilings and accents, gleaming hardwood floors, and elegant crown molding. The large kitchen is a chef's dream, complete with stainless steel appliances, maple cabinets and custom finishes. Relax by one of the two cozy fireplaces, entertain in the formal dining room, or step through the French doors to an incredible outdoor oasis. Enjoy multi-level outdoor entertaining spaces, lush gardens, and breathtaking views of the Hiawassee River-a serene setting perfect for relaxation and gatherings. The huge, finished lower level is ideal for an in-law suite or guest retreat, while several flex spaces offer endless possibilities-home office, gym, or media room. A two-car garage with a circular driveway ensures convenience and ample parking. Located just minutes from downtown Hiawassee, Lake Chatuge, shopping, dining, and endless outdoor adventures, this home offers the perfect balance of privacy and accessibility. No restrictions on short-term rentals and home is not located in flood zone.Don't miss this rare riverfront gem!
Last Listed By
Coldwell Banker High Country Brokerage Phone: 7068963132 License #343643 Listed on: 03/21/2025

Home Details
Home Type
- Single Family
Est. Annual Taxes
- $2,883
Year Built
- Built in 2001
Lot Details
- 0.96 Acre Lot
- River Front
- Level Lot
- Cleared Lot
Parking
- 2 Car Garage
Property Views
- River
- Mountain
Home Design
- Composition Roof
- Wood Siding
- Stone Siding
- Stone
Interior Spaces
- 2-Story Property
- Beamed Ceilings
- High Ceiling
- Ceiling Fan
- 2 Fireplaces
- Two Story Entrance Foyer
- Great Room
- Breakfast Room
- Formal Dining Room
- Home Office
- Bonus Room
- Sun or Florida Room
Kitchen
- Cooktop
- Microwave
- Dishwasher
Flooring
- Wood
- Carpet
- Tile
Bedrooms and Bathrooms
- 4 Bedrooms | 3 Main Level Bedrooms
- Primary Bedroom on Main
- Walk-In Closet
- In-Law or Guest Suite
- Double Vanity
- Soaking Tub
- Bathtub Includes Tile Surround
- Separate Shower
Laundry
- Dryer
- Washer
Finished Basement
- Basement Fills Entire Space Under The House
- Laundry in Basement
Outdoor Features
- Deck
- Patio
Schools
- Towns County Elementary And Middle School
- Towns County High School
Utilities
- Central Heating and Cooling System
- Heat Pump System
- Septic Tank
- High Speed Internet
- Cable TV Available
Community Details
- No Home Owners Association
- Arrowhead Estates Subdivision
Listing and Financial Details
- Tax Lot 1B
Map
Home Values in the Area
Average Home Value in this Area
Tax History
| Year | Tax Paid | Tax Assessment Tax Assessment Total Assessment is a certain percentage of the fair market value that is determined by local assessors to be the total taxable value of land and additions on the property. | Land | Improvement |
|---|---|---|---|---|
| 2024 | $2,104 | $218,897 | $30,000 | $188,897 |
| 2023 | $2,296 | $210,424 | $30,000 | $180,424 |
| 2022 | $2,304 | $199,697 | $30,000 | $169,697 |
| 2021 | $2,135 | $177,025 | $30,000 | $147,025 |
| 2020 | $2,083 | $162,527 | $30,000 | $132,527 |
| 2019 | $2,089 | $160,400 | $30,000 | $130,400 |
| 2018 | $2,040 | $157,174 | $30,000 | $127,174 |
| 2017 | $2,200 | $159,033 | $30,000 | $129,033 |
| 2016 | $2,200 | $159,033 | $30,000 | $129,033 |
| 2015 | $2,228 | $159,033 | $30,000 | $129,033 |
| 2014 | $2,247 | $159,033 | $30,000 | $129,033 |
| 2013 | -- | $159,032 | $30,000 | $129,032 |
Property History
| Date | Event | Price | Change | Sq Ft Price |
|---|---|---|---|---|
| 03/21/2025 03/21/25 | For Sale | $799,000 | +56.7% | -- |
| 03/31/2021 03/31/21 | Sold | $510,000 | 0.0% | $133 / Sq Ft |
| 02/13/2021 02/13/21 | Pending | -- | -- | -- |
| 01/27/2021 01/27/21 | For Sale | $510,000 | +11.1% | $133 / Sq Ft |
| 07/12/2019 07/12/19 | Sold | $459,000 | 0.0% | $120 / Sq Ft |
| 06/24/2019 06/24/19 | Pending | -- | -- | -- |
| 02/12/2018 02/12/18 | For Sale | $459,000 | +14.8% | $120 / Sq Ft |
| 08/03/2017 08/03/17 | Sold | $400,000 | 0.0% | $104 / Sq Ft |
| 06/28/2017 06/28/17 | Pending | -- | -- | -- |
| 04/14/2017 04/14/17 | For Sale | $400,000 | -- | $104 / Sq Ft |
Purchase History
| Date | Type | Sale Price | Title Company |
|---|---|---|---|
| Warranty Deed | $510,000 | -- | |
| Warranty Deed | $459,000 | -- | |
| Warranty Deed | $400,000 | -- | |
| Warranty Deed | -- | -- | |
| Warranty Deed | $395,000 | -- | |
| Interfamily Deed Transfer | -- | -- | |
| Deed | $472,500 | -- | |
| Deed | $300,000 | -- | |
| Deed | $40,000 | -- | |
| Deed | $200,000 | -- | |
| Deed | $15,000 | -- |
Mortgage History
| Date | Status | Loan Amount | Loan Type |
|---|---|---|---|
| Open | $400,000 | New Conventional | |
| Previous Owner | $359,000 | New Conventional | |
| Previous Owner | $300,000 | Stand Alone Refi Refinance Of Original Loan | |
| Previous Owner | $300,000 | Purchase Money Mortgage | |
| Previous Owner | $160,000 | New Conventional | |
| Previous Owner | $160,000 | New Conventional | |
| Previous Owner | $250,000 | New Conventional |
Similar Homes in Hiawassee, GA
Source: Georgia MLS
MLS Number: 10483609
APN: 0061A-010
- 4695 Arrowhead Rd
- 4220 River Bank Run
- 4163 Riverbank Run
- 4157 Ridgecrest Trail
- 2252 Cathy Rd
- 4338 River Bank Run
- 4334 River Bank Run
- 0 Walls Mountain
- TRACT 3C Riverside Dr
- 2360 The Ridges
- Tract 3 Riverside Meadow Dr
- 3547 Riverfront Ln Unit BUILDING 4
- 3547 Riverfront Ln
- 3556 Riverfront Ln
- 3548 Riverfront Ln
- 2608 The Ridges
