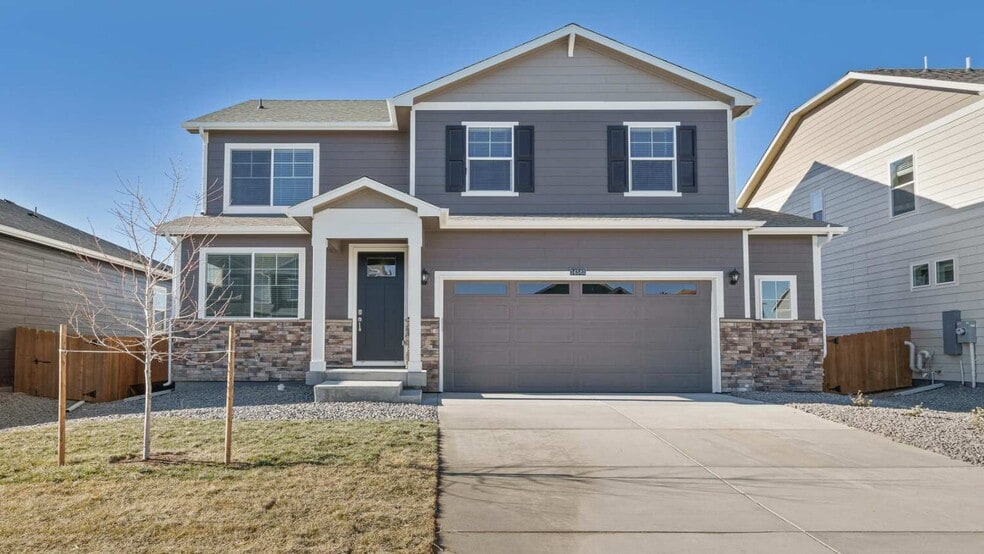
Estimated payment $3,135/month
Highlights
- On-Site Retail
- Walk-In Pantry
- Laundry Room
- New Construction
- Park
About This Home
Discover the Bellamy Floorplan at 4819 Lynxes Way in The Ridge at Johnstown! Offering 2,125 sq. ft. of living space, this home features 4 bedrooms, 2.5 bathrooms, a 2-car garage, and flexible design for modern living. The main level includes a versatile flex room, powder bath, and an open-concept layout with a spacious great room. The chef-inspired kitchen boasts an expansive island, walk-in pantry, and direct flow into the dining nook with backyard access—perfect for gatherings. Upstairs, you’ll find four bedrooms with walk-in closets, a full bath, a convenient laundry room, and wide hallways. The luxurious primary suite includes an ensuite bath with dual vanities, private toilet area, and an oversized walk-in closet with extra storage. Contact us today to learn more about this beautiful new home! *Expected completion date: Feb 16, 2026 *Photos are for representational purposes only; finishes and appliances may vary.
Sales Office
| Monday |
9:00 AM - 5:00 PM
|
| Tuesday |
9:00 AM - 5:00 PM
|
| Wednesday |
9:00 AM - 5:00 PM
|
| Thursday |
9:00 AM - 5:00 PM
|
| Friday |
9:00 AM - 5:00 PM
|
| Saturday |
9:00 AM - 5:00 PM
|
| Sunday |
11:00 AM - 5:00 PM
|
Home Details
Home Type
- Single Family
Parking
- 2 Car Garage
Home Design
- New Construction
Interior Spaces
- 2-Story Property
- Walk-In Pantry
- Laundry Room
Bedrooms and Bathrooms
- 4 Bedrooms
Community Details
Amenities
- On-Site Retail
Recreation
- Park
Map
Other Move In Ready Homes in The Ridge at Johnstown - Ridge at Johnstown
About the Builder
- 4879 Lynxes Way
- 4876 Antler Way
- The Ridge at Johnstown - Ridge at Johnstown
- 2440 Dandelion Ln
- 2429 Dandelion Ln
- 2422 Dandelion Ln
- 2437 Ivywood Ln
- 2416 Dandelion Ln
- 2418 Ivywood Ln
- 2413 Ivywood Ln
- 2401 Ivywood Ln
- 2393 Ivywood Ln
- 2362 Jasmine Ln
- 2400 Ivywood Ln
- 2417 Dandelion Ln
- 2441 Oakhurst Rd
- 2423 Dandelion Ln
- 3419 Streamwood Dr
- 0 Marketplace Dr Unit 982573
- 8081 E County Road 16
