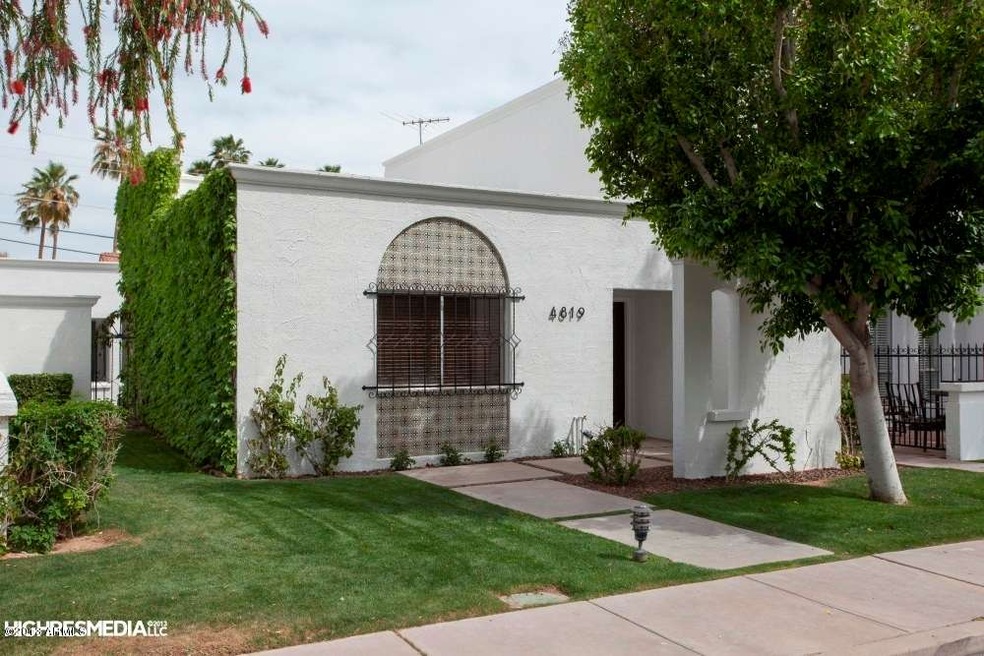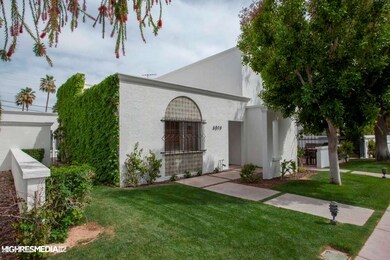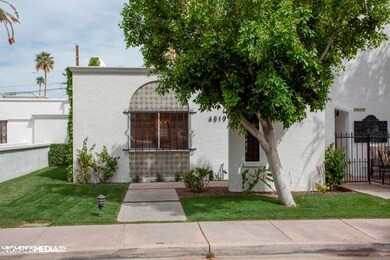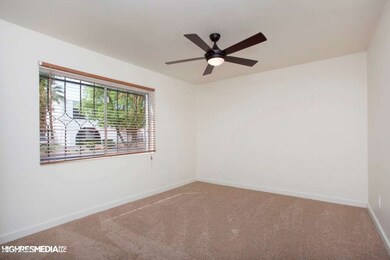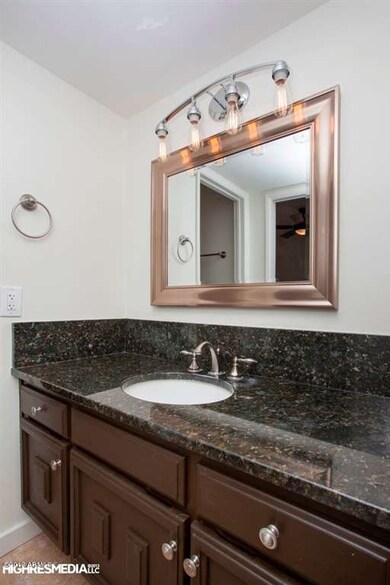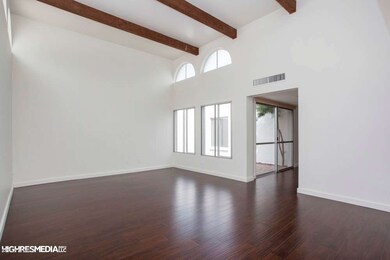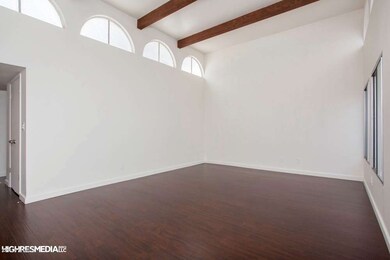
4819 N 72nd Way Unit D Scottsdale, AZ 85251
Indian Bend NeighborhoodHighlights
- Clubhouse
- Wood Flooring
- Private Yard
- Kiva Elementary School Rated A
- Granite Countertops
- Community Pool
About This Home
As of June 2013COMPLETELY REMODELED....HURRY! This Patio Home with 2 car garage in the highly desirable Royale Gardens has just received an extensive high quality remodel and is ready to be offered for sale.
The remodel list includes: brand new roof with long term warranty, new stucco and paint on the exterior, professionally painted top to bottom interior, new courtyard landscaping and custom pavers, new travertine tile in baths, new mosaic glass tile in re-designed master shower, new stainless appliances accented by custom glass backsplash, granite counters, high end fixtures throughout. The list goes on...
This community is the perfect example of mid-60's architecture, includes period perfect community pool, and is located within walking distance of all that Old Town Scottsdale has to offer.
Last Agent to Sell the Property
SGI Property Mngmnt/Real Estate License #SA647085000 Listed on: 04/11/2013
Home Details
Home Type
- Single Family
Est. Annual Taxes
- $1,641
Year Built
- Built in 1963
Lot Details
- 152 Sq Ft Lot
- Private Streets
- Private Yard
- Grass Covered Lot
HOA Fees
- $230 Monthly HOA Fees
Parking
- 2 Car Garage
- Garage Door Opener
Home Design
- Patio Home
- Block Exterior
- Stucco
Interior Spaces
- 1,424 Sq Ft Home
- 1-Story Property
Kitchen
- Eat-In Kitchen
- Breakfast Bar
- Granite Countertops
Flooring
- Wood
- Carpet
- Stone
Bedrooms and Bathrooms
- 2 Bedrooms
- Remodeled Bathroom
- 2 Bathrooms
- Dual Vanity Sinks in Primary Bathroom
Accessible Home Design
- No Interior Steps
Schools
- Kiva Elementary School
- Mohave Middle School
- Saguaro Elementary High School
Utilities
- Refrigerated Cooling System
- Heating Available
Listing and Financial Details
- Tax Lot D
- Assessor Parcel Number 173-32-109
Community Details
Overview
- Association fees include insurance, sewer, trash, water
- Swm Association, Phone Number (480) 657-9148
- Royale Gardens Subdivision
Amenities
- Clubhouse
- Recreation Room
Recreation
- Community Pool
Ownership History
Purchase Details
Home Financials for this Owner
Home Financials are based on the most recent Mortgage that was taken out on this home.Purchase Details
Home Financials for this Owner
Home Financials are based on the most recent Mortgage that was taken out on this home.Purchase Details
Home Financials for this Owner
Home Financials are based on the most recent Mortgage that was taken out on this home.Purchase Details
Similar Homes in the area
Home Values in the Area
Average Home Value in this Area
Purchase History
| Date | Type | Sale Price | Title Company |
|---|---|---|---|
| Warranty Deed | $350,000 | First American Title Ins Co | |
| Warranty Deed | $235,000 | Placer Title Company | |
| Warranty Deed | $167,500 | Fidelity National Title | |
| Interfamily Deed Transfer | -- | -- |
Mortgage History
| Date | Status | Loan Amount | Loan Type |
|---|---|---|---|
| Open | $200,000 | New Conventional | |
| Previous Owner | $200,000 | New Conventional | |
| Previous Owner | $376,000 | Unknown | |
| Previous Owner | $376,000 | Negative Amortization | |
| Previous Owner | $182,000 | Unknown | |
| Previous Owner | $134,000 | New Conventional |
Property History
| Date | Event | Price | Change | Sq Ft Price |
|---|---|---|---|---|
| 06/05/2013 06/05/13 | Sold | $350,000 | +0.3% | $246 / Sq Ft |
| 04/29/2013 04/29/13 | Pending | -- | -- | -- |
| 04/25/2013 04/25/13 | Price Changed | $349,000 | -2.8% | $245 / Sq Ft |
| 04/11/2013 04/11/13 | For Sale | $359,000 | +52.8% | $252 / Sq Ft |
| 03/27/2013 03/27/13 | Sold | $235,000 | +9.3% | $165 / Sq Ft |
| 02/25/2013 02/25/13 | For Sale | $215,000 | 0.0% | $151 / Sq Ft |
| 11/15/2012 11/15/12 | Pending | -- | -- | -- |
| 11/14/2012 11/14/12 | Pending | -- | -- | -- |
| 11/13/2012 11/13/12 | For Sale | $215,000 | -- | $151 / Sq Ft |
Tax History Compared to Growth
Tax History
| Year | Tax Paid | Tax Assessment Tax Assessment Total Assessment is a certain percentage of the fair market value that is determined by local assessors to be the total taxable value of land and additions on the property. | Land | Improvement |
|---|---|---|---|---|
| 2025 | $2,096 | $31,795 | -- | -- |
| 2024 | $2,126 | $30,281 | -- | -- |
| 2023 | $2,126 | $52,630 | $10,520 | $42,110 |
| 2022 | $2,017 | $44,760 | $8,950 | $35,810 |
| 2021 | $2,143 | $40,670 | $8,130 | $32,540 |
| 2020 | $2,125 | $32,580 | $6,510 | $26,070 |
| 2019 | $2,050 | $28,430 | $5,680 | $22,750 |
| 2018 | $1,985 | $24,010 | $4,800 | $19,210 |
| 2017 | $1,901 | $23,520 | $4,700 | $18,820 |
| 2016 | $1,865 | $26,270 | $5,250 | $21,020 |
| 2015 | $1,528 | $26,020 | $5,200 | $20,820 |
Agents Affiliated with this Home
-
Tim Melton

Seller's Agent in 2013
Tim Melton
SGI Property Mngmnt/Real Estate
(480) 202-0813
14 Total Sales
-
Jack Luciano

Seller's Agent in 2013
Jack Luciano
Luxe Realty
(602) 690-2188
8 in this area
47 Total Sales
-
Amy Rhodes
A
Seller Co-Listing Agent in 2013
Amy Rhodes
Luxe Realty
(480) 652-6623
2 Total Sales
-
Sue Barnes

Buyer's Agent in 2013
Sue Barnes
West USA Realty
(480) 688-0550
5 in this area
29 Total Sales
-
Thomesa Lydon

Buyer's Agent in 2013
Thomesa Lydon
RE/MAX
(480) 375-1974
1 in this area
38 Total Sales
Map
Source: Arizona Regional Multiple Listing Service (ARMLS)
MLS Number: 4919000
APN: 173-32-109
- 4830 N 72nd Way Unit VA
- 4836 N 72nd Way Unit 5D
- 4745 N Scottsdale Rd Unit D3008
- 4745 N Scottsdale Rd Unit D3013
- 4747 N Scottsdale Rd Unit C4009
- 4747 N Scottsdale Rd Unit C4003
- 4803 N Woodmere Fairway -- Unit 1003
- 4803 N Woodmere Fairway -- Unit 2006
- 4925 N 73rd St Unit 4
- 4924 N 73rd St Unit 11
- 4739 N Scottsdale Rd Unit 2002
- 7315 E Northland Dr Unit 8
- 7319 E Northland Dr Unit 5
- 7319 E Northland Dr Unit 2
- 7157 E Rancho Vista Dr Unit 2012
- 7157 E Rancho Vista Dr Unit 5004
- 7157 E Rancho Vista Dr Unit 1004
- 7157 E Rancho Vista Dr Unit 2005
- 7157 E Rancho Vista Dr Unit 3009
- 7157 E Rancho Vista Dr Unit 4001
