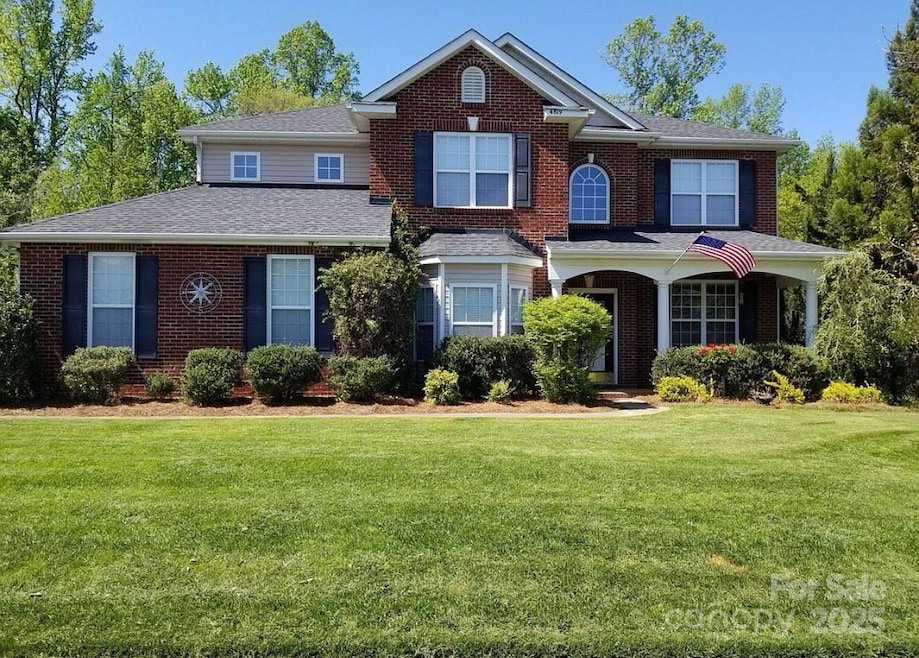4819 Sandtyn Dr Waxhaw, NC 28173
Estimated payment $3,362/month
Highlights
- Fireplace
- Front Porch
- Soaking Tub
- Wesley Chapel Elementary School Rated A
- 2 Car Attached Garage
- Walk-In Closet
About This Home
Welcome Home to this 3 bedroom, 2.5 bath with office, sunroom and loft on a spacious private lot zoned for Cuthbertson schools!
This well-maintained 1-owner home in desirable New Towne Village offers over 2,700 sq ft of comfortable living space on a generous .63-acre private lot. The main floor features an open-concept layout with a spacious living area, updated kitchen with ample cabinet space, and a dedicated home office—perfect for remote work.
Upstairs, you’ll find a large loft area ideal for a second living room, playroom, or workout space. The primary suite includes 2 walk-in closets and an en-suite bath with dual vanities, a soaking tub, and separate shower.
Additional highlights include a side entry 2-car garage, laundry room, sunroom and private backyard with plenty of space for outdoor entertaining!
Located in a quiet yet active neighborhood with convenient access to schools and shopping!
This one is calling YOU home!!!
Listing Agent
EXP Realty LLC Ballantyne Brokerage Phone: 609-977-7884 License #321265 Listed on: 07/24/2025

Home Details
Home Type
- Single Family
Est. Annual Taxes
- $2,079
Year Built
- Built in 2004
HOA Fees
- $73 Monthly HOA Fees
Parking
- 2 Car Attached Garage
- Driveway
Home Design
- Brick Exterior Construction
- Slab Foundation
- Vinyl Siding
Interior Spaces
- 2-Story Property
- Fireplace
- Pull Down Stairs to Attic
Kitchen
- Convection Oven
- Dishwasher
- Kitchen Island
- Disposal
Bedrooms and Bathrooms
- 3 Bedrooms
- Walk-In Closet
- Soaking Tub
Laundry
- Laundry Room
- Electric Dryer Hookup
Schools
- Wesley Chapel Elementary School
- Cuthbertson Middle School
- Cuthbertson High School
Additional Features
- Front Porch
- Property is zoned AF8
- Forced Air Heating and Cooling System
Community Details
- Braesal Association
- New Towne Village Subdivision
- Mandatory home owners association
Listing and Financial Details
- Assessor Parcel Number 06-030-157
Map
Home Values in the Area
Average Home Value in this Area
Tax History
| Year | Tax Paid | Tax Assessment Tax Assessment Total Assessment is a certain percentage of the fair market value that is determined by local assessors to be the total taxable value of land and additions on the property. | Land | Improvement |
|---|---|---|---|---|
| 2024 | $2,079 | $323,200 | $63,000 | $260,200 |
| 2023 | $2,050 | $323,200 | $63,000 | $260,200 |
| 2022 | $2,050 | $323,200 | $63,000 | $260,200 |
| 2021 | $2,037 | $323,200 | $63,000 | $260,200 |
| 2020 | $1,864 | $241,700 | $43,500 | $198,200 |
| 2019 | $1,900 | $241,700 | $43,500 | $198,200 |
| 2018 | $0 | $241,700 | $43,500 | $198,200 |
| 2017 | $2,025 | $241,700 | $43,500 | $198,200 |
| 2016 | $1,958 | $241,700 | $43,500 | $198,200 |
| 2015 | $1,991 | $241,700 | $43,500 | $198,200 |
| 2014 | $1,641 | $235,630 | $50,000 | $185,630 |
Property History
| Date | Event | Price | Change | Sq Ft Price |
|---|---|---|---|---|
| 09/09/2025 09/09/25 | Pending | -- | -- | -- |
| 07/24/2025 07/24/25 | For Sale | $590,000 | -- | $216 / Sq Ft |
Purchase History
| Date | Type | Sale Price | Title Company |
|---|---|---|---|
| Warranty Deed | $259,000 | -- |
Mortgage History
| Date | Status | Loan Amount | Loan Type |
|---|---|---|---|
| Open | $246,000 | New Conventional | |
| Closed | $247,350 | New Conventional | |
| Closed | $182,050 | New Conventional | |
| Closed | $95,000 | Unknown | |
| Closed | $55,000 | Credit Line Revolving | |
| Closed | $25,850 | Credit Line Revolving | |
| Closed | $207,200 | Unknown | |
| Closed | $25,900 | No Value Available |
Source: Canopy MLS (Canopy Realtor® Association)
MLS Number: 4282295
APN: 06-030-157
- 5106 Brynmar Dr
- 433 Sinaloa St
- 506 Yucatan Dr
- 507 Yucatan Dr
- 1402 Wynhurst Dr
- 2309 Abundance Ln
- 2007 Kendall Dr Unit 6
- 1615 Jekyll Ln
- 1518 Billy Howey Rd Unit 6
- 1945 Napa Valley Dr
- 6055 Brush Creek
- 5405 Silver Creek Dr
- 1415 Rosehill Dr
- 7010 Brush Creek
- 1430 Rosehill Dr
- 1807 Robbins Meadows Dr
- 5510 Silver Creek Dr
- 1043 Rabbit Hill Ln
- 1043 Rabbit Hill Ln
- 5706 Carter Woods Ct






