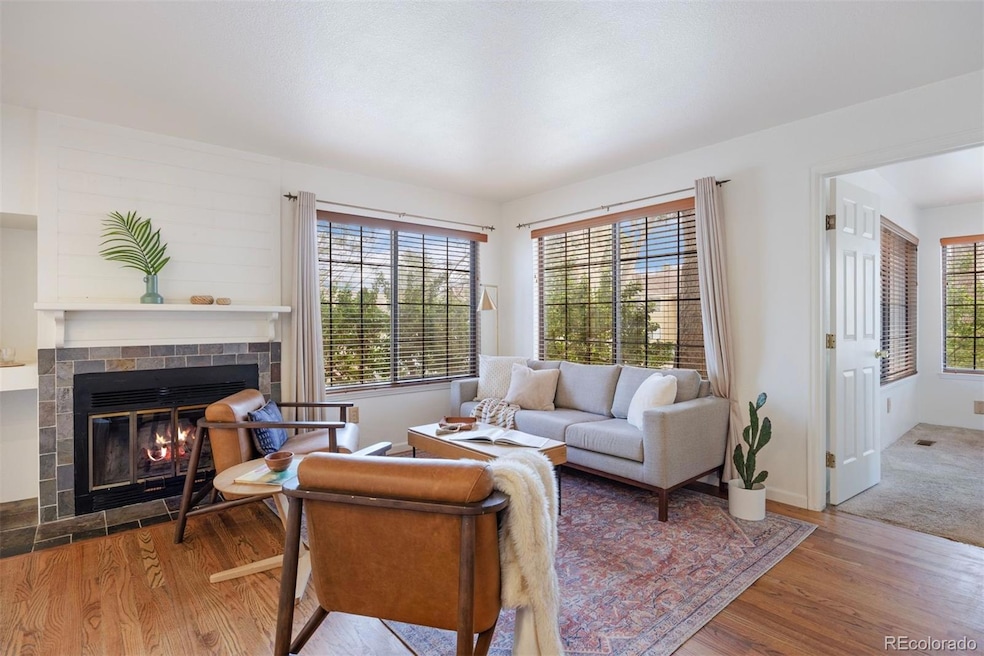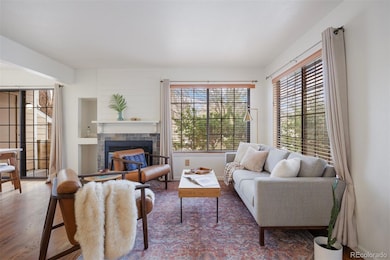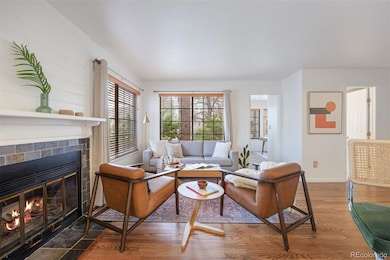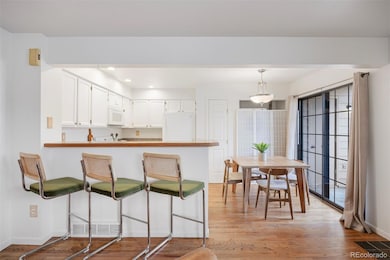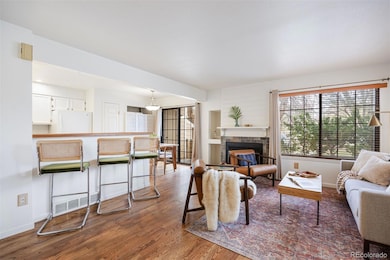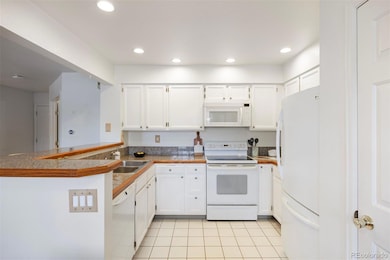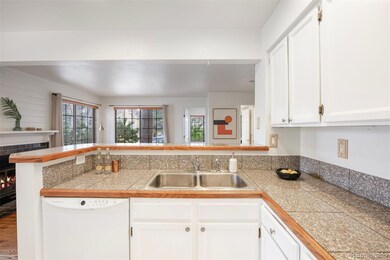4819 White Rock Cir Unit C Boulder, CO 80301
Gunbarrel NeighborhoodEstimated payment $2,731/month
Highlights
- Open Floorplan
- Wood Flooring
- Community Pool
- Crest View Elementary School Rated A-
- End Unit
- 3-minute walk to Gunbarrel Commons Park
About This Home
Welcome to this light-filled and well laid-out ground floor corner-unit right across from the pool and surrounded by greenery throughout the year giving it a private treehouse-like feel. A perfect place to call home just 10 minutes away from downtown Boulder and moments away from parks, breweries, trails, shops, and all the things you need to live the life you love. The unit features two sizeable bedrooms, both with en-suite bathrooms and walk-in closets. The living area features beautiful hardwood floors and a fantastic fireplace to gather round on cold days. There are plenty of large windows that pull in natural light throughout the day, and an open concept eat-in kitchen to gather round. This unit is uniquely located in a spot that gives it privacy but is also the most conveniently positioned in relation to the amenities. There is plenty of community parking, a lovely balcony to sit and enjoy some fresh air in, plenty of storage in the crawl space which not all units have, in unit laundry, and just a few steps up the path when entering making this a very convenient unit for all. The complex is well maintained, very pet friendly and has lovely amenities you can enjoy, especially in the summer. Mature trees, trails and parks surround the community. This unit can be rented for a lease of 30 days or more if you are an investor looking to add to your portfolio or someone who wants to rent their unit out when not in the area or traveling. Best experienced in person so book your showing!
Listing Agent
LIV Sotheby's International Realty Brokerage Email: smiklo@livsothebysrealty.com,720-468-9062 License #100068627 Listed on: 04/10/2025

Property Details
Home Type
- Condominium
Est. Annual Taxes
- $2,272
Year Built
- Built in 1983
HOA Fees
- $553 Monthly HOA Fees
Home Design
- Entry on the 1st floor
- Frame Construction
- Composition Roof
- Wood Siding
Interior Spaces
- 802 Sq Ft Home
- 1-Story Property
- Open Floorplan
- Wired For Data
- Ceiling Fan
- Gas Fireplace
- Window Treatments
- Family Room with Fireplace
- Living Room
Kitchen
- Eat-In Kitchen
- Range
- Microwave
- Dishwasher
- Tile Countertops
Flooring
- Wood
- Carpet
- Tile
Bedrooms and Bathrooms
- 2 Main Level Bedrooms
- Walk-In Closet
Laundry
- Laundry in unit
- Dryer
- Washer
Outdoor Features
- Balcony
- Patio
Schools
- Crest View Elementary School
- Centennial Middle School
- Boulder High School
Additional Features
- End Unit
- Ground Level
- Forced Air Heating and Cooling System
Listing and Financial Details
- Exclusions: Seller's personal property and staging items.
- Assessor Parcel Number R0094005
Community Details
Overview
- Association fees include reserves, insurance, ground maintenance, maintenance structure, snow removal, trash, water
- Powderhorn HOA, Phone Number (303) 442-6380
- Low-Rise Condominium
- Powderhorn II Subdivision
Amenities
- Community Storage Space
Recreation
- Tennis Courts
- Community Playground
- Community Pool
- Community Spa
- Park
- Trails
Pet Policy
- Dogs and Cats Allowed
Map
Home Values in the Area
Average Home Value in this Area
Tax History
| Year | Tax Paid | Tax Assessment Tax Assessment Total Assessment is a certain percentage of the fair market value that is determined by local assessors to be the total taxable value of land and additions on the property. | Land | Improvement |
|---|---|---|---|---|
| 2025 | $2,272 | $26,856 | -- | $26,856 |
| 2024 | $2,272 | $26,856 | -- | $26,856 |
| 2023 | $2,235 | $24,338 | -- | $28,023 |
| 2022 | $2,227 | $22,622 | $0 | $22,622 |
| 2021 | $2,124 | $23,273 | $0 | $23,273 |
| 2020 | $2,114 | $22,916 | $0 | $22,916 |
| 2019 | $2,081 | $22,916 | $0 | $22,916 |
| 2018 | $1,894 | $20,599 | $0 | $20,599 |
| 2017 | $1,838 | $22,774 | $0 | $22,774 |
| 2016 | $1,422 | $15,395 | $0 | $15,395 |
| 2015 | $1,351 | $12,561 | $0 | $12,561 |
| 2014 | $1,108 | $12,561 | $0 | $12,561 |
Property History
| Date | Event | Price | List to Sale | Price per Sq Ft | Prior Sale |
|---|---|---|---|---|---|
| 09/16/2025 09/16/25 | Price Changed | $380,000 | -2.6% | $474 / Sq Ft | |
| 07/30/2025 07/30/25 | Price Changed | $390,000 | -2.5% | $486 / Sq Ft | |
| 04/10/2025 04/10/25 | For Sale | $400,000 | +17.6% | $499 / Sq Ft | |
| 01/28/2019 01/28/19 | Off Market | $340,000 | -- | -- | |
| 09/27/2018 09/27/18 | Sold | $340,000 | 0.0% | $424 / Sq Ft | View Prior Sale |
| 08/28/2018 08/28/18 | Pending | -- | -- | -- | |
| 08/15/2018 08/15/18 | For Sale | $340,000 | -- | $424 / Sq Ft |
Purchase History
| Date | Type | Sale Price | Title Company |
|---|---|---|---|
| Warranty Deed | $340,000 | First American Title | |
| Interfamily Deed Transfer | -- | First American Title | |
| Interfamily Deed Transfer | -- | None Available | |
| Warranty Deed | $167,000 | Land Title Guarantee Company | |
| Warranty Deed | $174,250 | -- | |
| Interfamily Deed Transfer | -- | -- | |
| Warranty Deed | $102,500 | First American Heritage Titl | |
| Warranty Deed | $94,850 | Commonwealth Land Title Ins | |
| Quit Claim Deed | -- | -- |
Mortgage History
| Date | Status | Loan Amount | Loan Type |
|---|---|---|---|
| Open | $289,000 | New Conventional | |
| Previous Owner | $163,975 | FHA | |
| Previous Owner | $169,250 | FHA | |
| Previous Owner | $99,500 | Balloon | |
| Previous Owner | $99,550 | FHA | |
| Previous Owner | $92,100 | FHA |
Source: REcolorado®
MLS Number: 5417083
APN: 1463104-49-003
- 4839 White Rock Cir Unit D
- 4775 White Rock Cir Unit B
- 4763 White Rock Cir Unit A
- 4767 White Rock Cir Unit D
- 5932 Gunbarrel Ave Unit E
- 4670 White Rock Cir Unit 1
- 4658 White Rock Cir Unit 5
- 4725 Spine Rd Unit F
- 4705 Spine Rd Unit C
- 5922 Gunbarrel Ave Unit F
- 5920 Gunbarrel Ave Unit D
- 5920 Gunbarrel Ave Unit B
- 4650 White Rock Cir Unit 12
- 5914 Gunbarrel Ave Unit F
- 5904 Gunbarrel Ave Unit B
- 5900 Brandywine Ct
- 6201 Willow Ln Unit 6201
- 4471 Wellington Rd
- 5865 N Orchard Creek Cir
- 4584 Robinson Place
- 6036 Gunbarrel Ave Unit 6036 Gunbarrel Ave
- 6227 Willow Ln
- 6255 Habitat Dr
- 4468 Driftwood Place
- 5131 Williams Fork Trail
- 5340 Gunbarrel Center Ct
- 5510 Spine Rd
- 6655 Lookout Rd
- 7466 Singing Hills Dr Unit Condo
- 3773 Canfield St
- 3705 Canfield St
- 4854 Franklin Dr
- 3747 Talisman Place
- 3147 Bell Dr
- 3240 Iris Ave Unit 206
- 2850 Kalmia Ave
- 2728 Northbrook Place
- 3250 O'Neal Cir Unit H-31
- 3250 Oneal Cir Unit J11
- 3250 Oneal Cir Unit C17
