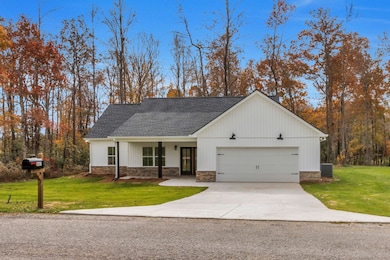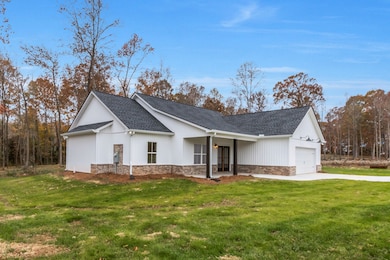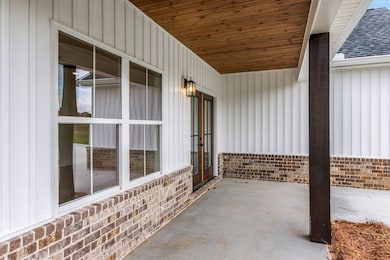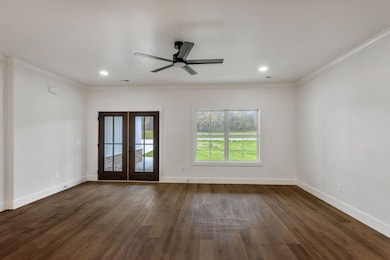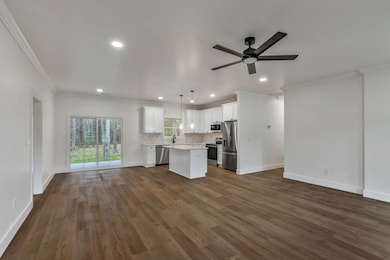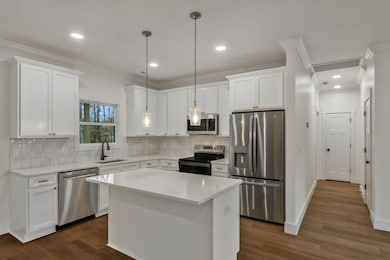482 Boswell Rd Winchester, TN 37398
Estimated payment $2,435/month
Highlights
- Very Popular Property
- Private Lot
- No HOA
- Open Floorplan
- High Ceiling
- Covered Patio or Porch
About This Home
Nestled on the quiet edge of Winchester’s rolling farmland, this 3-bedroom, 2-bath charmer delivers pure country living with lake life at your fingertips. Greet the day with coffee in hand on the spacious covered front porch. Inside, an open floor plan flows from a bright living room to a kitchen perfect for everyday ease, featuring quartz countertops, a generous island, spacious walk-in pantry, and durable LVP flooring throughout. Sliding glass doors lead to the sizable covered back porch ideal for grilling, outdoor dining, and hosting guests.
The three bedrooms include a primary suite with dual vanities, spacious tiled shower and large walk-in closet, and two guest bedrooms with shared full bath. A large laundry room and custom built-in drop zone keep life tidy and organized. A short drive to both downtown Winchester and Tullahoma, just 2 miles from Tims Ford State Park for boating, fishing, and hiking, and only 9 miles from Jack Daniel’s Distillery in historic Lynchburg; the location seamlessly blends serenity, adventure, and convenience.
Whether you’re launching the boat at Tims Ford Marina, raising a family in award-winning Franklin County schools, or simply craving space to breathe, this home is your destination for authentic Tennessee living.
Listing Agent
Wildwood Management, LLC Brokerage Phone: 6155859177 License #359019 Listed on: 11/12/2025
Home Details
Home Type
- Single Family
Year Built
- Built in 2025
Lot Details
- 0.75 Acre Lot
- Private Lot
- Level Lot
Parking
- 2 Car Attached Garage
- Front Facing Garage
- Garage Door Opener
Home Design
- Brick Exterior Construction
- Vinyl Siding
Interior Spaces
- 1,527 Sq Ft Home
- Property has 1 Level
- Open Floorplan
- Built-In Features
- High Ceiling
- Ceiling Fan
- Interior Storage Closet
Kitchen
- Walk-In Pantry
- Microwave
- Dishwasher
- Stainless Steel Appliances
- Kitchen Island
Flooring
- Laminate
- Vinyl
Bedrooms and Bathrooms
- 3 Main Level Bedrooms
- Walk-In Closet
- 2 Full Bathrooms
- Double Vanity
Laundry
- Laundry Room
- Washer and Electric Dryer Hookup
Outdoor Features
- Covered Patio or Porch
Schools
- Broadview Elementary School
- South Middle School
- Franklin Co High School
Utilities
- Central Heating and Cooling System
- Septic Tank
Community Details
- No Home Owners Association
- Stephens Pointe Subdivision
Listing and Financial Details
- Property Available on 11/16/25
Map
Home Values in the Area
Average Home Value in this Area
Property History
| Date | Event | Price | List to Sale | Price per Sq Ft |
|---|---|---|---|---|
| 11/13/2025 11/13/25 | For Sale | $389,000 | -- | $255 / Sq Ft |
Source: Realtracs
MLS Number: 3045281
- 247 Golf Shores Dr
- 442 Golf Shores Dr
- 500 Golf Shores Dr
- 1657 Boswell Rd
- 4516 Mansford Rd
- 2124 Boswell Rd
- 236 Tims Ford Dr
- 560 Lake Haven Dr
- 493 Evans Dr
- 460 Evans Dr
- 796 Highland Ridge Rd
- 400 Evans Dr
- 215 Evans Dr
- 0 Gennies Way Unit RTC3003167
- 120 Evans Dr
- 0 Damron Rd Unit RTC2819420
- 1517 Ridgeview Run
- 1080 Turkey Creek Boat Dock Rd
- 1048 Turkey Creek Boat Dock Rd
- 1530 Ridgeview Run
- 463 Evans Dr
- 2485 Pleasant Grove Rd
- 1001 Hurricane Rd
- 4 Whippoorwill Cove Rd
- 69 Hasty Hollow Rd
- 396 Harris Chapel Dr
- 470 Lakeview St
- 117 Wallace Dr
- 2965 Old Tullahoma Rd
- 706 Westside Dr
- 100 Blue Ridge Ave
- 101 W Wilson St
- 114 Garden St
- 123 Elise Cir
- 218 Greenfield Ave
- 517 Weaver St Unit 4
- 100 Lasalle Ln
- 1215 Bel Aire Dr
- 17 Anderton Dr
- 609 Stone Blvd

